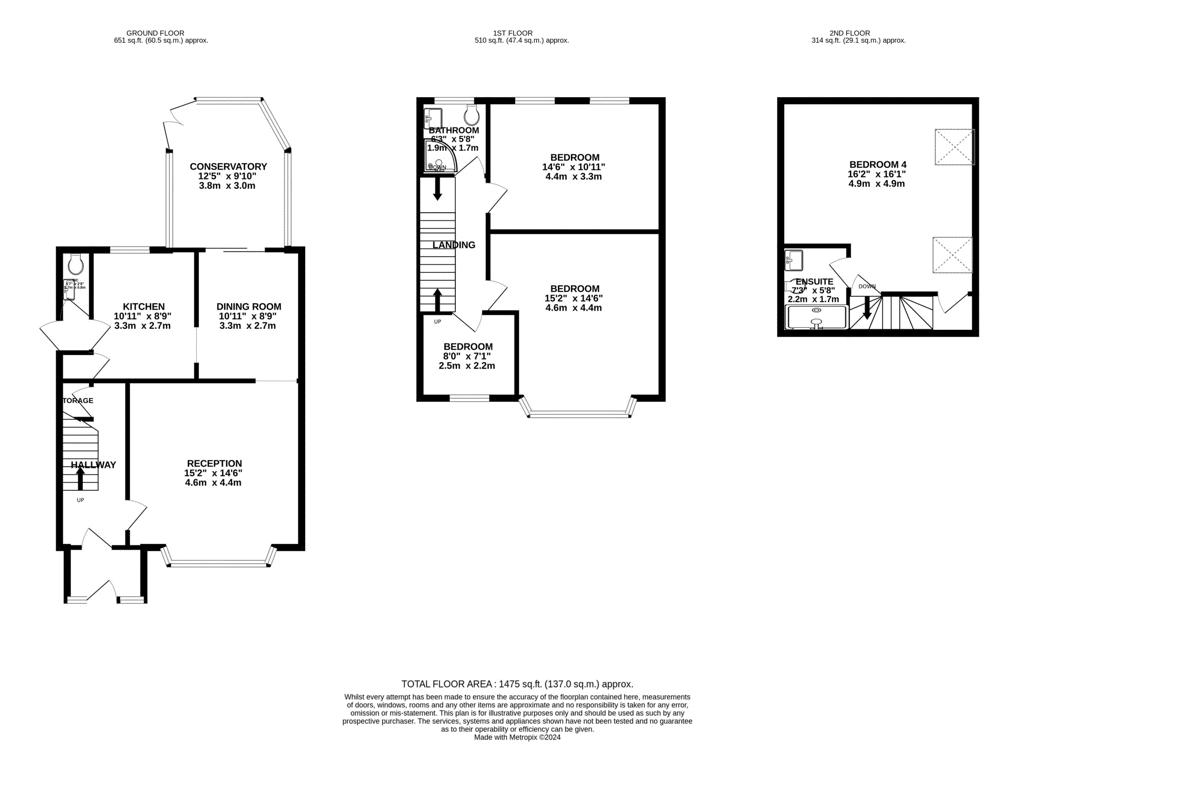Semi-detached house for sale in Erindale, London SE18
* Calls to this number will be recorded for quality, compliance and training purposes.
Property features
- Semi-Detached House
- Four Bedrooms
- Conservatory
- Gas Central Heating
- Double Glazing
- Two Bathrooms
- Two Reception Rooms
- Great Family Home
Property description
**Guide Price £550,000 - £575,000** We are thrilled to present this outstanding family home, meticulously maintained and situated within easy walking distance of both Plumstead and Winns Common. This home is perfect for those seeking a high-standard living space close to local amenities and excellent transport connections.
As you step into the property, you are welcomed by a well-appointed entrance hall that leads to two elegant reception rooms, providing ample space for family gatherings and entertainment. The fitted kitchen is functional, equipped with ample storage space. Adjacent to the kitchen, a beautiful conservatory offers additional living space, perfect for relaxing and enjoying views of the garden.
The home also features a convenient ground floor WC and a lobby area that enhances the flow of the house. Upstairs, the accommodation includes three well-proportioned bedrooms and a family bathroom, ensuring comfortable living arrangements for all members of the household. Additionally, there is a dormer/4th bedroom with an en suite shower room, offering privacy and convenience.
Externally, the property boasts a 55ft rear garden, providing a safe and private area for children to play and for outdoor dining and entertaining. Off-road parking is available for two cars, adding extra convenience for the family.
**Key Features:**
- Three/four bedrooms with a dormer conversion including an en suite
- Two reception rooms and a conservatory
- Modern fitted kitchen
- 55ft rear garden
- Off-road parking for two cars
- Gas central heating (not tested) and double glazing throughout
Given the high standard of accommodation and its desirable location, early viewing of this property is highly recommended as it is sure to attract significant interest. Viewings are by appointment only, emphasizing the exclusivity and appeal of this superb family home.
Contact us today to schedule your viewing and experience firsthand the comfort, style, and convenience this home has to offer. Don’t miss the opportunity to make this your new family residence.
Entrance Porch (4' 4'' x 3' 2'' (1.33m x 0.97m))
Hallway (12' 6'' x 5' 11'' (3.80m x 1.80m))
Lounge (14' 6'' x 13' 11'' (4.41m x 4.23m))
Dining Room (10' 10'' x 8' 9'' (3.31m x 2.66m))
Kitchen (10' 11'' x 8' 9'' (3.32m x 2.67m))
Cloakroom (5' 5'' x 2' 8'' (1.64m x 0.81m))
Conservatory (12' 0'' x 9' 10'' (3.65m x 3.00m))
Bedroom 1 (14' 0'' x 12' 0'' (4.27m x 3.65m))
Bedroom 2 (13' 11'' x 9' 6'' (4.23m x 2.89m))
Bedroom 4 (8' 7'' x 7' 1'' (2.62m x 2.16m))
Family Bathroom (6' 10'' x 6' 2'' (2.08m x 1.88m))
Bedroom 4 (19' 8'' x 16' 5'' (6.00m x 5.00m))
En-Suite (7' 4'' x 5' 10'' (2.24m x 1.77m))
Property info
For more information about this property, please contact
Hi Residential, SE18 on +44 20 3641 3117 * (local rate)
Disclaimer
Property descriptions and related information displayed on this page, with the exclusion of Running Costs data, are marketing materials provided by Hi Residential, and do not constitute property particulars. Please contact Hi Residential for full details and further information. The Running Costs data displayed on this page are provided by PrimeLocation to give an indication of potential running costs based on various data sources. PrimeLocation does not warrant or accept any responsibility for the accuracy or completeness of the property descriptions, related information or Running Costs data provided here.


























































.png)