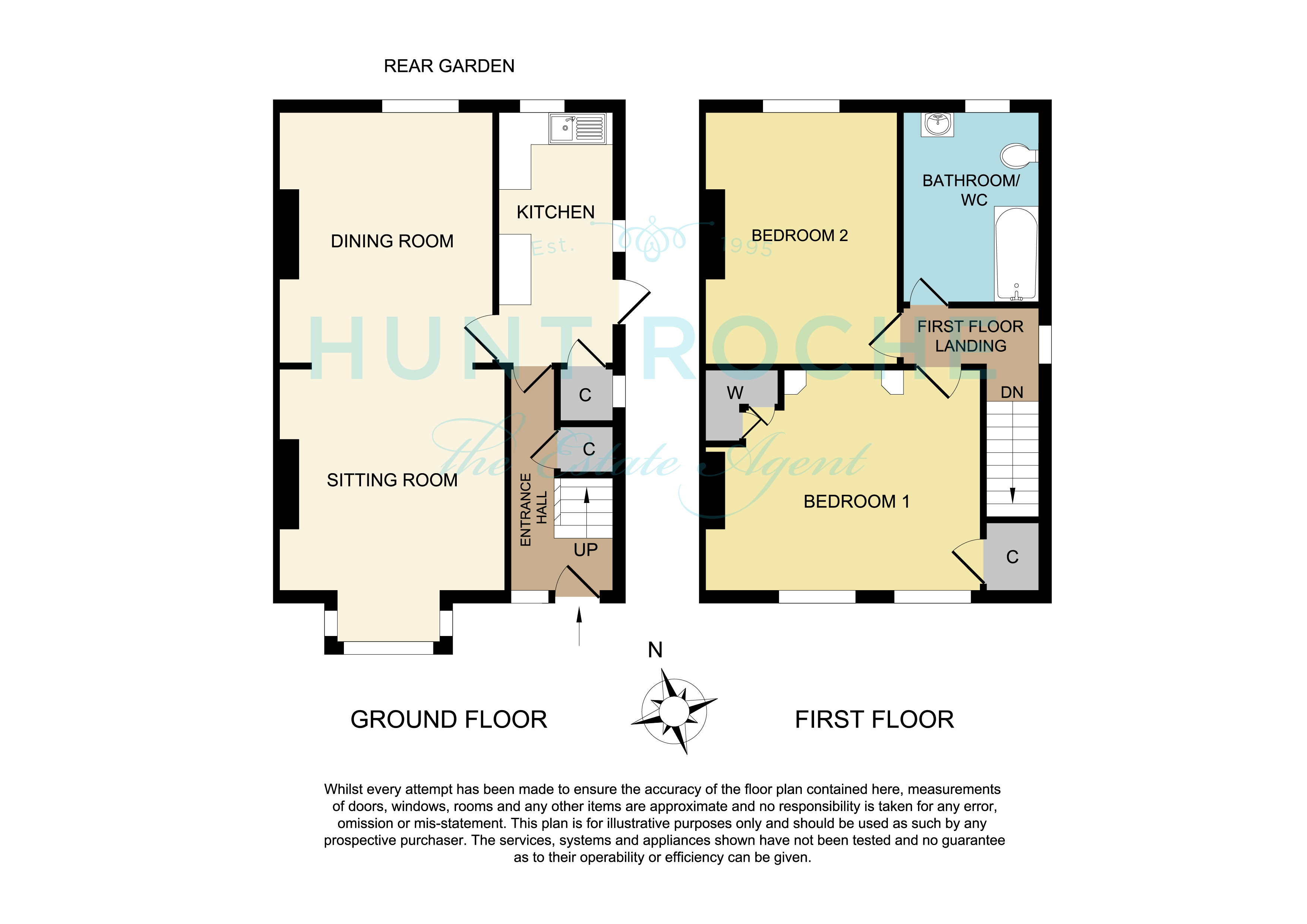Semi-detached house for sale in Little Wakering Road, Little Wakering, Southend-On-Sea, Essex SS3
* Calls to this number will be recorded for quality, compliance and training purposes.
Property features
- An exceptionally spacious, two double bedroom semi-detached Edwardian character house with private off road parking
- Spacious entrance hallway, dual aspect lounge/dining room and kitchen with access to garden
- Very spacious first floor bathroom and two double bedrooms with rear views across an orchard to farmland
- Has central heating and full double glazing
- Nearby access to numerous countryside and riverside walks
- Large, fully enclosed established rear garden
- Offered with no onward chain
- Numerous original character features including high ceilings and fireplaces
Property description
An impressive, semi-rural, bay fronted Edwardian semi-detached house with the rare advantages of an exceptionally spacious first floor bathroom, private off road parking and an impressive rear garden that backs directly onto orchards and farmland beyond. No onward chain!
Entrance
A full width covered storm porch has an obscure UPVC double glazed coloured leadlight entrance door leading into:
Entrance Hallway
UPVC double glazed window to front, with opening coloured leadlight fanlight above. Oak effect flooring. High-level skirting. Radiator. Access to understairs storage cupboard. Staircase to first floor landing. Picture rail. An original Edwardian panel door leads off.
Sitting/Dining Room (3.48m x 3.43m (11' 5" x 11' 3"))
UPVC double glazed square bay window to front. Feature wooden fireplace with tiled insert and surround, with inset coal effect living flame gas fire. Television aerial point. High level skirting. Picture rail.
Dining Area (3.86m x 3.28m (12' 8" x 10' 9"))
UPVC double glazed window to rear overlooking the rear garden. Radiator. Feature wooden fireplace with tiled insert and surround, with coal effect electric fire inset. Picture rail. Central full width flat headed opening.
Kitchen (3.86m x 1.73m (12' 8" x 5' 8"))
UPVC double glazed windows to rear and side. Timber effect tiled flooring. Fitted with arange of base and eyelevel cabinets in gloss fronted units with rolled edged working surfaces and inset stainless steel sink unit with mixer tap. Space and supply for gas/electric cooker. Space, plumbing and drainage for automatic washing machine. Wall mounted gas combination boiler serving domestic hot water and central heating system. Access to understairs larder cupboard with window to side. Full tiling to walls. Integrated fridge and freezer.
To The First Floor
Landing
Obscure uPVC double glazed window to side. Radiator. Access to insulated roof space. Edwardian panel doors lead off to first floor rooms.
Bedroom One (4.3m x 3.43m (14' 1" x 11' 3"))
Twin uPVC double glazed windows to front. Feature cast iron fireplace. High level skirting. Radiator. Large built-in wardrobe cupboard with overhead cabinet. Picture rail. Views across paddocks
Bedroom Two (3.86m x 2.95m (12' 8" x 9' 8"))
UPVC double glazed window to rear, with views across the rear garden to an orchard beyond and open farmland towards the river Roach. Radiator. Feature cast iron fireplace. Picture rail. Panelled ceiling.
Bathroom (2.92m x 2.13m (9' 7" x 7' 0"))
An exceptionally spacious bathroom, with obscure uPVC double glazed window to rear. Fitted with a three piece suite comprising of panel enclosed bath with frameless glass shower screen and independent Triton electric shower above, pedestal wash handbasin, and dual-flush close coupled WC. Radiator. Full ceramic tiling to all walls, with feature Mackintosh inspired border tiles. Smooth plastered ceiling. Drop light switch.
To The Outside
Rear Garden
The rear garden commences with a hard standing patio terrace with picket fence surround, and access to outside WC and covered log store area. Hard standing for garden shed. Fencing to both sides and rear boundary, with timber deck suntrap patio terrace to rear with hardstanding for shed. Planted side boundaries. Secure timber gated side access to the front of the property.
Frontage
Front boundary wall. Private off road parking space to the fore. Secure timber gated side access to rear garden.
For more information about this property, please contact
Hunt Roche, SS1 on +44 1702 568488 * (local rate)
Disclaimer
Property descriptions and related information displayed on this page, with the exclusion of Running Costs data, are marketing materials provided by Hunt Roche, and do not constitute property particulars. Please contact Hunt Roche for full details and further information. The Running Costs data displayed on this page are provided by PrimeLocation to give an indication of potential running costs based on various data sources. PrimeLocation does not warrant or accept any responsibility for the accuracy or completeness of the property descriptions, related information or Running Costs data provided here.




























.png)
