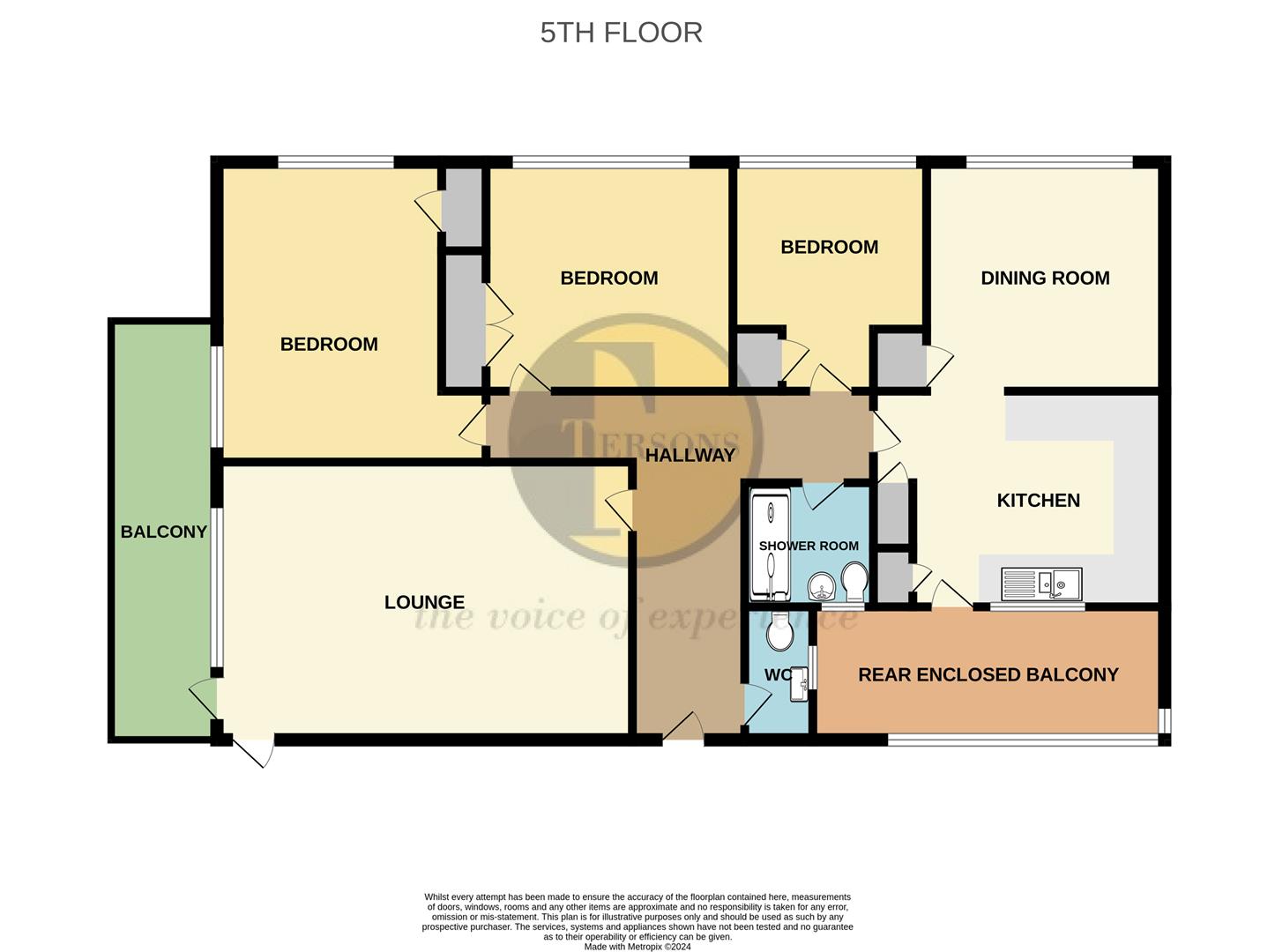Flat for sale in The Gateway, Dover CT16
* Calls to this number will be recorded for quality, compliance and training purposes.
Utilities and more details
Property features
- Fantastic sea views
- Three bedrooms
- Lounge & dining room
- Garage
- Chain free
- Energy rating - tbc
Property description
Draft details. This three bedroom flat with fantastic sea views must be one of the largest apartments in the gateway development and comes with A garage. There is a lounge with front balcony, separate dining room with side sea views. From all three bedrooms there are sea views. The kitchen offers a number of integrated appliances and there is a useful enclosed rear balcony with castle views. There is also a shower room and a second WC.
There is a useful private store room, located in the adjacent block.
An early viewing is highly recommended on this chain free property.
This 5th floor apartment is situated in the popular straight section of the Gateway development. The town centre is within walking distance, along with Dover Port and Dover Priory main-line railway station with the fast-link train to London St Pancras in just over 1 hour 6 minutes. From the apartment there are some wonderful walks along the promenade, the famous white cliffs and the Western Heights area. There are excellent road links to the M20 to London, and the A2/M2. The St James development which is just across the road offers a range of shops including M&S Food hall, Next, Cinema and a number of restaurants.
The accommodation comprises
(measurements are maximum, taken into bays and extremes):-
From the communal entrance hall on the ground floor take the lift or stairs to the fifth floor. Door to apartment 22.
Front door opening to entrance hall.
Entrance Hall
Radiator. Doors to all rooms.
Lounge (5.33m x 3.73m (17'6 x 12'3))
Double glazed windows to front and and door opening to balcony with fabulous sea views. Radiator x 2. Door to fire escape stairs.
Balcony (5.79m x 1.22m (19' x 4'))
Sea views and along the promenade.
Dining Room (3.18m x 3.10m (10'5 x 10'2))
Double glazed window with side sea views. Radiator.
Kitchen (3.15m x 2.90m (10'4 x 9'6))
Fitted with a range of worktop base and wall units. Integrated oven, microwave and hob with extractor over. Integrated dishwasher and fridge. Cupboard containing the water cylinder. Drying cupboard and further storage cupboard. Single glazed window to side with castle views and into the rear enclosed balcony.
Enclosed Rear Balcony (4.57m x 1.42m (15' x 4'8))
Ideal storage area and space for washing machine and freezer. Double glazed window to side with castle views.
Bedroom 1 (4.06m x 3.07m (13'4 x 10'1))
Double glazed window to front and side, both with sea views. Built in cupboard.
Bedroom 2 (3.23m x 3.10m (10'7 x 10'2))
Double glazed window with side sea views. Built in cupboard.
Bedroom 3 (3.23m x 2.64m (10'7 x 8'8))
Double glazed window with side sea views. Built in cupboard.
Shower Room (1.83m x 1.63m (6' x 5'4))
Larger shower cubicle. Low level WC and wash basin. Frosted single glazed window. Heated towel rail.
Wc
Low level WC and wash basin. Frosted single glazed window.
Store Room (1.93m x 0.97m (6'4 x 3'2))
Private store room which is located in block 1.
Garage No 98 (5.49m x 2.87m (18' x 9'5))
Up and over door.
Lease And Service Charge Details
The vendor has advised that there is a lease term remaining of 1123 years. We have been advised that the apartment comes with a share of the freehold.
The service charge is £6,800 and is paid quarterly at £1,700. The charges includes ground rent, heating and hot water included. The service charge, covers garden & lift maintenance, cleaning of shared areas, caretaker, chute rubbish collection and building maintenance. The garage annual charges are £50.
Permit parking is available and is on a first come first serve basis.
The above information should be checked by your legal representative before proceeding.
Council Tax - Band D
Energy Certificate - tbc
Viewing
Strictly by arrangement with the agents, Tersons
Money laundering regulations - Intending purchasers will be asked to produce identification documentation at a later stage and we would ask for your co-operation in order that there will be no delay in agreeing the sale.
Tersons for themselves and for the vendors or lessors of this property whose agents they are give notice that:- (1) These particulars are set out as a general outline only for the guidance of intended purchasers or lessees and do not constitute part of an offer or contract. (2) All descriptions, dimensions, reference to condition, services or appliances and necessary commissions for use and occupation are given without responsibility and any intending purchasers or tenants must satisfy themselves as to their correctness. (3) The vendors or lessors do not make or give, and neither do Tersons for themselves nor any person in their employment any authority to make or give any representation or warranty whatever in relation to this property. (4) These details do not form part of any contract to purchase or lease the property.
Property info
For more information about this property, please contact
Tersons, CT16 on +44 1304 249151 * (local rate)
Disclaimer
Property descriptions and related information displayed on this page, with the exclusion of Running Costs data, are marketing materials provided by Tersons, and do not constitute property particulars. Please contact Tersons for full details and further information. The Running Costs data displayed on this page are provided by PrimeLocation to give an indication of potential running costs based on various data sources. PrimeLocation does not warrant or accept any responsibility for the accuracy or completeness of the property descriptions, related information or Running Costs data provided here.


































.png)


