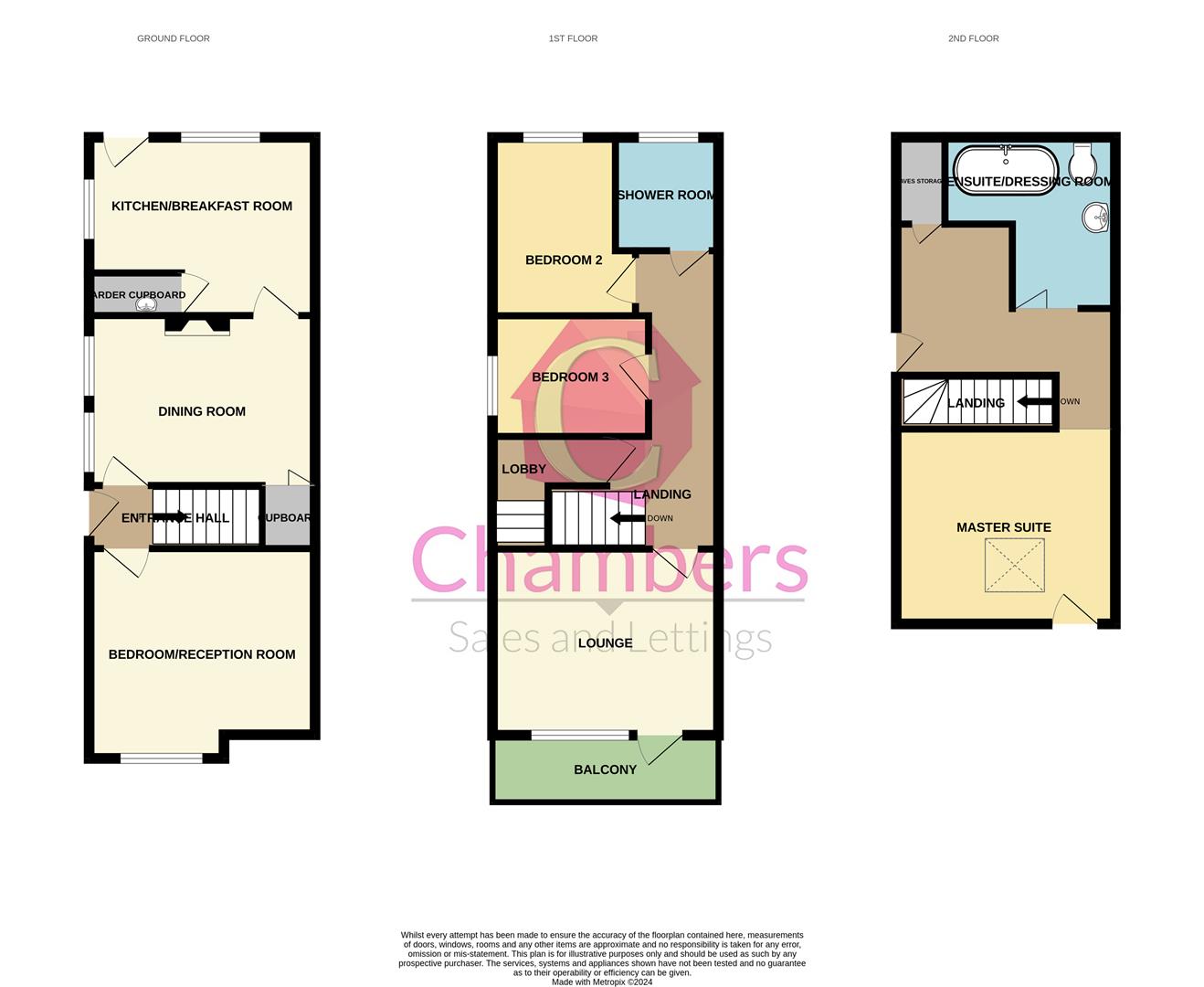Property for sale in Portsmouth Road, Lee-On-The-Solent, Hampshire PO13
* Calls to this number will be recorded for quality, compliance and training purposes.
Property features
- Stuning Seaviews
- Larage Garage at Rear
- Master Suite on Second Floor
- Balcony off Lounge
- Four Bedrooms
- Private Garden
- Stones Throw from the beach
- A must View to Appericate the Size
- Level access
Property description
*Full 360 virtual tour available upon request* Originally a local butchers shop built circa 1910, the property was converted to residential use post war, and offers enviable sea views from both the first floor lounge and second floor Master Suite. With accommodation over three floors there is flexible and versatile family accommodation, with a ground floor bedroom or third reception room, kitchen/breakfast room, dining room, first floor lounge (sea views), shower room and two bedrooms, with second floor Master Suite (sea views) including En-Suite bathroom. To the rear of the property there is a private rear garden and large detached garage, whilst the front garden lends itself to driveway parking subject to permissions.
Front Door
Into
Entrance Hallway
Skimmed ceiling. Doors to:
Bedroom/Reception Room (4.82 x 4.72 min (15'9" x 15'5" min))
Textured coved ceiling, window to front elevation, radiator.
Dining Room (4.79 x 3.34 (15'8" x 10'11"))
Textured coved ceiling, window to side elevation, feature fireplace, access to deep under stairs storage cupboard, radiator.
Kitchen/Breakfast Room (4.77 x 3.93 (15'7" x 12'10"))
Skimmed ceiling, window to rear elevation, door to rear garden, fitted range of wall and base units with work surface over, inset sink with mixer tap, breakfast bar island, integrated dishwasher, space for washing machine and tumble drier, built in double oven, five burner gas hob, space for fridge/freezer, feature tiled fireplace, access to larder cupboard with fitted sink and window to side elevation, radiator.
First Floor Landing
Skimmed ceiling, radiator. Doors to:
Lounge (4.75 x 4.00 (15'7" x 13'1"))
Skimmed coved ceiling, window and door to balcony with views over The Solent towards The I.O.W, radiator.
Balcony
Constructed from masonry and glazed elevations offering seating area and Solent views.
Bedroom 2 (3.93 x 2.78 min (12'10" x 9'1" min))
Skimmed coved ceiling, window to rear elevation, radiator.
Bedroom 3 (3.78 x 2.36 (12'4" x 7'8" ))
Skimmed coved ceiling, window to side elevation, radiator.
Shower Room (2.04 x 1.88 (6'8" x 6'2"))
Skimmed ceiling, window to rear elevation, suite comprising shower cubicle, pedestal wash basin, W.C, heated towel rail.
Inner Lobby
Master Suite (8.96 x 3.32 (29'4" x 10'10"))
Bedroom Section
Skimmed skillen ceiling, Velux style window offering fantastic views over The Solent towards The I.O.W, access to eaves storage, radiator.
En-Suite Bathroom Section
Skimmed skillen ceiling, 2 x Velux style windows, fitted suite comprising bath tub with mixer tap, pedestal wash basin, W.C, complimentary tiling, heated towel rail.
Outside
Front Garden
Currently utilised as vegetable patch. Agents Note: Subject to the appropriate permissions this area could be used for a driveway. Side pedestrian access leading to:
Rear Garden
A fully enclosed rear garden offering a degree of privacy with low maintenance aspect and seating area, further area to the side of the garage laid to vegetable plot, outside lighting and tap, personal door into garage.
Garage (6.10 x 4.33 (20'0" x 14'2"))
Up and over door, power and light, personal door to garden.
Property info
For more information about this property, please contact
Chambers Sales and Lettings, PO14 on +44 1329 596809 * (local rate)
Disclaimer
Property descriptions and related information displayed on this page, with the exclusion of Running Costs data, are marketing materials provided by Chambers Sales and Lettings, and do not constitute property particulars. Please contact Chambers Sales and Lettings for full details and further information. The Running Costs data displayed on this page are provided by PrimeLocation to give an indication of potential running costs based on various data sources. PrimeLocation does not warrant or accept any responsibility for the accuracy or completeness of the property descriptions, related information or Running Costs data provided here.






























.png)

