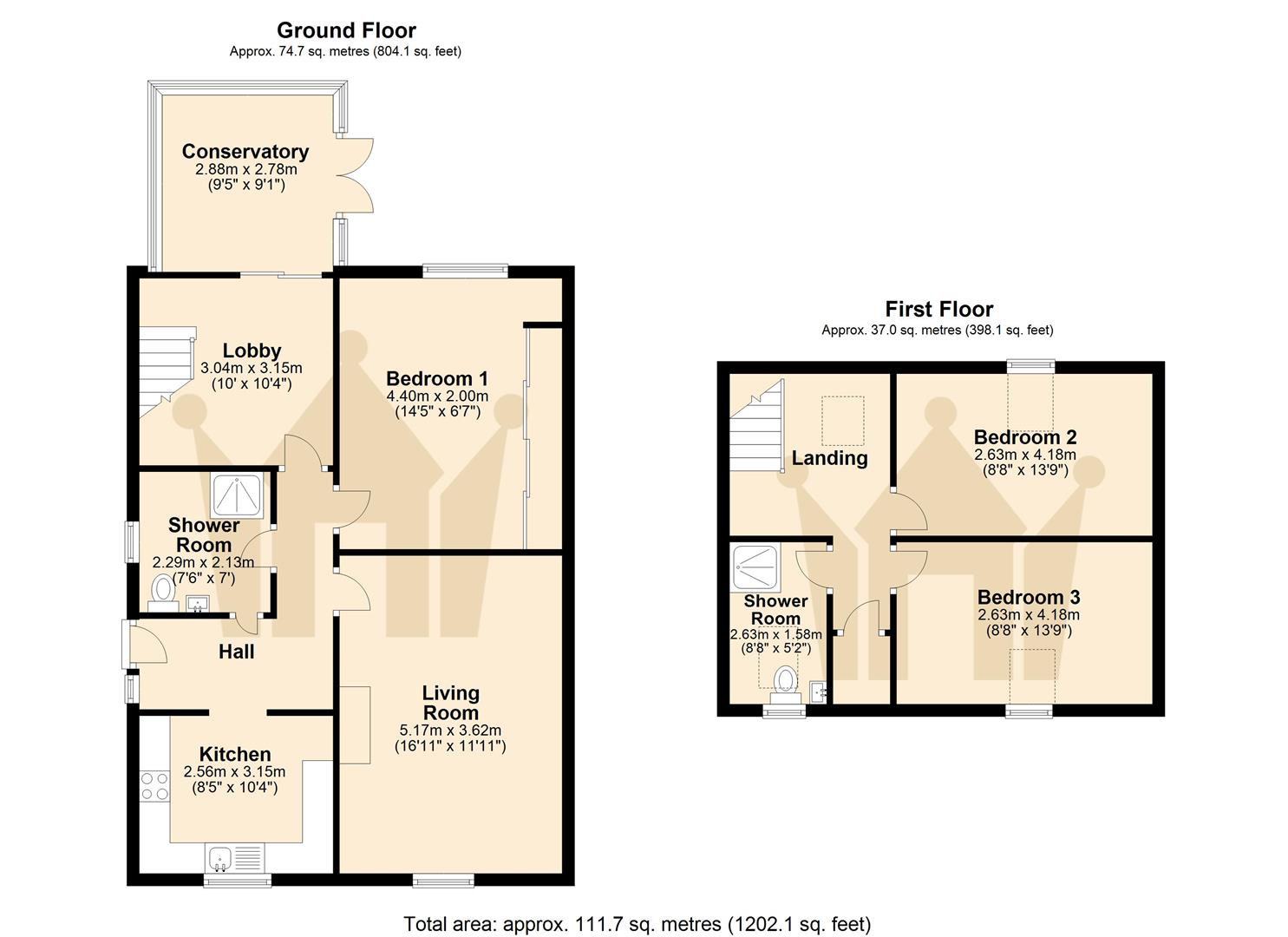Semi-detached bungalow for sale in Shelbourne Road, Stratford-Upon-Avon CV37
* Calls to this number will be recorded for quality, compliance and training purposes.
Property description
Three bedroom Bungalow available for sale with no chain. Located in the highly desirable area of Stratford upon Avon, this semi-detached bungalow offers exceptional versatility in its living spaces. A paved driveway at the front of the property provides offroad parking. Inside, the layout includes a kitchen area, living room, dining room, conservatory, the master bedroom and a shower room. From the dining room, stairs ascend to the first floor, which features two additional bedrooms and a bathroom. The exterior boasts a good sized rear garden, primarily laid to lawn, complemented by a paved patio area ideal for outdoor dining, along with mature shrubs and fencing along the borders. A gate provides access to the front of the property.
Location Stratford-upon-Avon is renowned worldwide as the birthplace of William Shakespeare and the location of the Royal Shakespeare Theatre. With nearly four million visitors annually, it offers a diverse array of historic buildings. Additionally, Stratford serves as a thriving riverside market town, offering South Warwickshire a plethora of national and local shops, upscale dining options, a variety of public and private schools, and top-notch sporting and recreational facilities. These amenities include golf courses, a swimming pool, a leisure center, a racecourse, the nearby north Cotswold Hills, and the River Avon for fishing and boating enthusiasts. Also having fantastic transport links to the M40, A46 and a regular bus service and train station being close by.
Hall
Kitchen (2.56m x 3.15m (8'4" x 10'4" ))
Living Room (5.17m x 3.62m (16'11" x 11'10" ))
Bedroom One (4.40m x 2.00m (14'5" x 6'6" ))
Shower Room (2.29m x 2.13m (7'6" x 6'11" ))
Lobby (3.04m x 3.15m (9'11" x 10'4" ))
Conservatory (2.88m x 2.78m (9'5" x 9'1" ))
First Floor
Landing
Bedroom Two (2.63m x 4.18m (8'7" x 13'8" ))
Bedroom Three (2.63m x 4.18m (8'7" x 13'8" ))
Shower Room (2.63m x 1.58m (8'7" x 5'2" ))
Property info
For more information about this property, please contact
King Homes, CV37 on +44 1789 229608 * (local rate)
Disclaimer
Property descriptions and related information displayed on this page, with the exclusion of Running Costs data, are marketing materials provided by King Homes, and do not constitute property particulars. Please contact King Homes for full details and further information. The Running Costs data displayed on this page are provided by PrimeLocation to give an indication of potential running costs based on various data sources. PrimeLocation does not warrant or accept any responsibility for the accuracy or completeness of the property descriptions, related information or Running Costs data provided here.


























.png)
