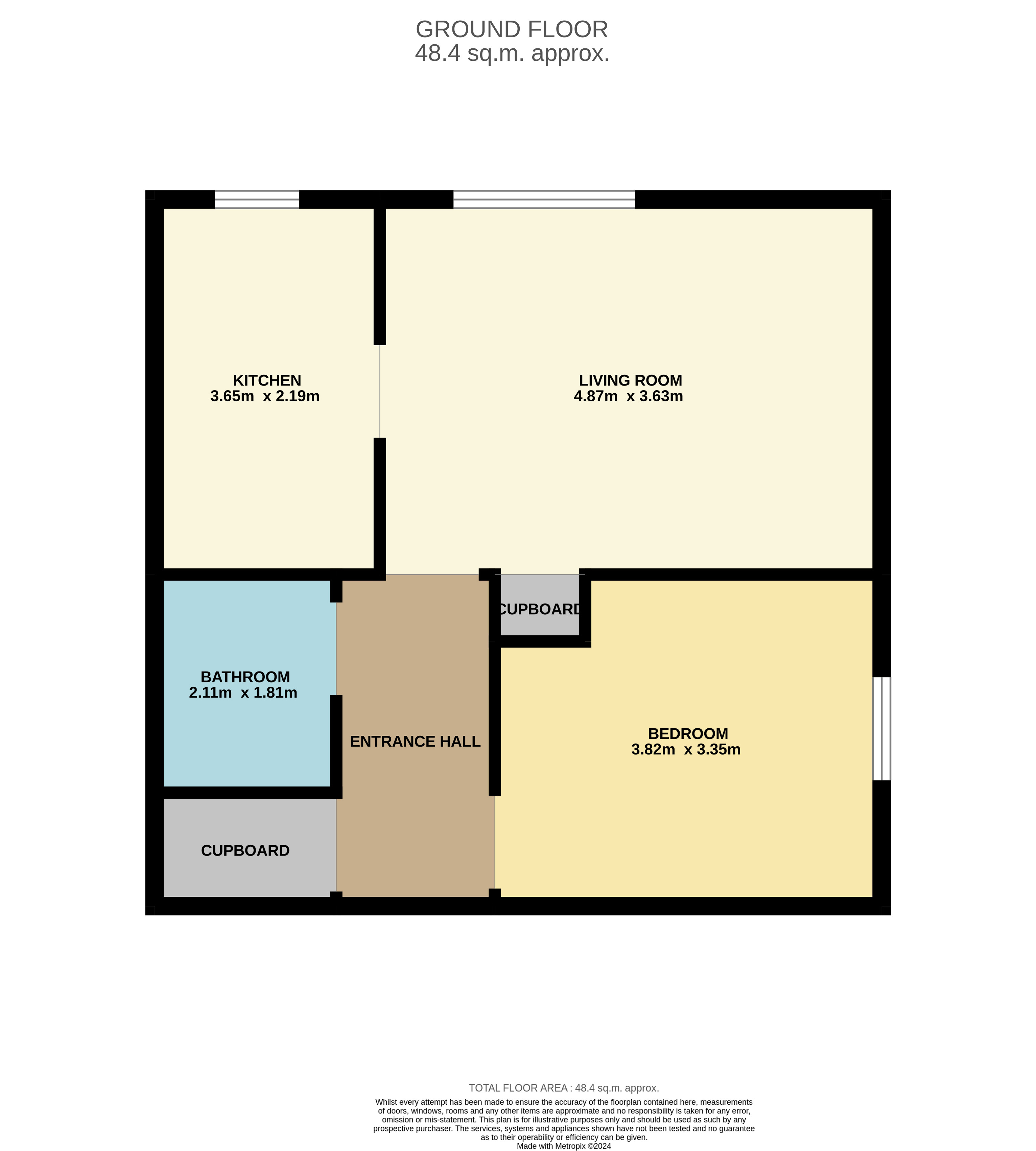Flat for sale in Abercromby Street, Broughty Ferry, Dundee DD5
* Calls to this number will be recorded for quality, compliance and training purposes.
Property features
- Spacious first floor 1 bedroom apartment
- Lounge diner, modern kitchen & bathroom
- Well-presented with tasteful décor throughout
- Double glazing & gas central heating
- Shared laundry room & plenty storage cupboards
- Generous shared garden grounds & residents parking
- Great first home purchase or buy to let investors
- Walking distance to broughty ferry & beach
- Close to local amenities & regular buses to dundee
- Home report valuation £88,000
Property description
A fantastic opportunity to purchase this beautifully presented 1 bedroom apartment Spacious first floor apartment located in a popular and much sought after area of Broughty Ferry and well placed for local shops and transport links. A short walk from central Broughty Ferry " The Ferry" and beach. Also within walking distance of bus stops to Dundee. Accessed via security intercom system leading to the well maintained mutual stairwell to the first floor. The flat itself has a nice lounge diner, modern kitchen and bathroom, a double bedroom, tasteful décor, laundry room, residents parking and shared garden grounds. It would suit a first time buyer student or couple and ideal for buy to let investors. Early viewing is essential!
This flat benefits from double glazing, gas central heating and all blinds, curtains, light fittings, fitted floorings and appliances are included in the sale. Furnishings can be included if desired under separate negotiations.
Viewings: Please request your viewing directly online or call Yopa or the local agent Gillian or or Home Report Valuation £88,000: You can easily download the Home Report from the Yopa website advert at Broughty Ferry, Dundee. Or request a copy via the Smartlink below:
Dundee City Council Tax Band: A
EPC Band: C
Tenure: Freehold
more about the property...
Entering the secure entry system door into the building and up the mutual stairs to the first-floor landing, to the left you will find the shared laundry room which is locked and shared between 4 flats in the block. It’s perfect for airing your laundry.
Heading into the flat, the inner hallway has wooden flooring flowing through to the lounge and a generously sized walk-in cupboard housing the electrics, with coat hooks, shelving and plenty space for your household items.
The first room you encounter is the bedroom which is carpeted room with a front facing window overlooking the greenbelt garden area. The room is decorated in neutral tones and has ample space for bedroom furnishings. Wardrobes are included.
The modern bathroom is fitted with a three-piece suite including a wall-mounted wash hand basin, WC, and a bath with an electric shower above and shower screen. There is tiling to the bath area and wall mounted mirrors included.
Through a glass door into the bright and pleasant lounge dining room which has a double front facing window with a lovely aspect overlooking the garden grounds and sea view beyond. This room is generous in size with ample space for lounge and dining furnishings and comes equipped with a shelved cupboard ideal for household items.
Into the modern breakfasting kitchen with front window, it is fitted with a range of base and wall units with coordinated worksurfaces incorporating a stainless-steel sink with mixer tap. Included in the sale is a fridge-freezer, dual fuel cooker with gas hob and electric oven, washing machine and plenty of storage cupboards. A breakfast bar area is perfect for enjoying your morning cuppa!
Externally
There are mutual garden grounds with residential parking in the surrounding areas with a children’s play park close by.
Room sizes
Lounge Dining Room: 15’7 x 12’2 (4.75m x 3.71m)
Kitchen: 6’11 x 11’11 (2.11m x 3.63m)
Bathroom: 6’10 x 6’2 (2.08m x 1.88m)
Bedroom 1: 12’5 x 10’11 (3.78m x 3.33m)
amenities & transport links
Close to the prestigious area of Broughty Ferry which has many local facilities and amenities including a lovely beach and harbour area, a great selection of shops, supermarkets, pubs and restaurants for local entertainment.
Bus and rail transport are within walking distance and ideal for commuting into Dundee or the surrounding area.
Railway stations are in nearby Broughty Ferry or Dundee with East Coast line train services the from Aberdeen to Dundee and the South including a sleeper service to London.
Regular bus service provides easy access to Dundee City Centre, Ninewells Hospital, Colleges, Dundee and Abertay Universities and Kingsway Retail Park for shopping. Dundee & Angus College Gardyne Campus is in West Ferry and would be a perfect purchase for student accommodation.
Don’t delay request your viewing now!
Disclaimer
Whilst we make enquiries with the Seller to ensure the information provided is accurate, Yopa makes no representations or warranties of any kind with respect to the statements contained in the particulars which should not be relied upon as representations of fact. All representations contained in the particulars are based on details supplied by the Seller. Your Conveyancer is legally responsible for ensuring any purchase agreement fully protects your position. Please inform us if you become aware of any information being inaccurate.
For more information about this property, please contact
Yopa, LE10 on +44 1322 584475 * (local rate)
Disclaimer
Property descriptions and related information displayed on this page, with the exclusion of Running Costs data, are marketing materials provided by Yopa, and do not constitute property particulars. Please contact Yopa for full details and further information. The Running Costs data displayed on this page are provided by PrimeLocation to give an indication of potential running costs based on various data sources. PrimeLocation does not warrant or accept any responsibility for the accuracy or completeness of the property descriptions, related information or Running Costs data provided here.


























.png)
