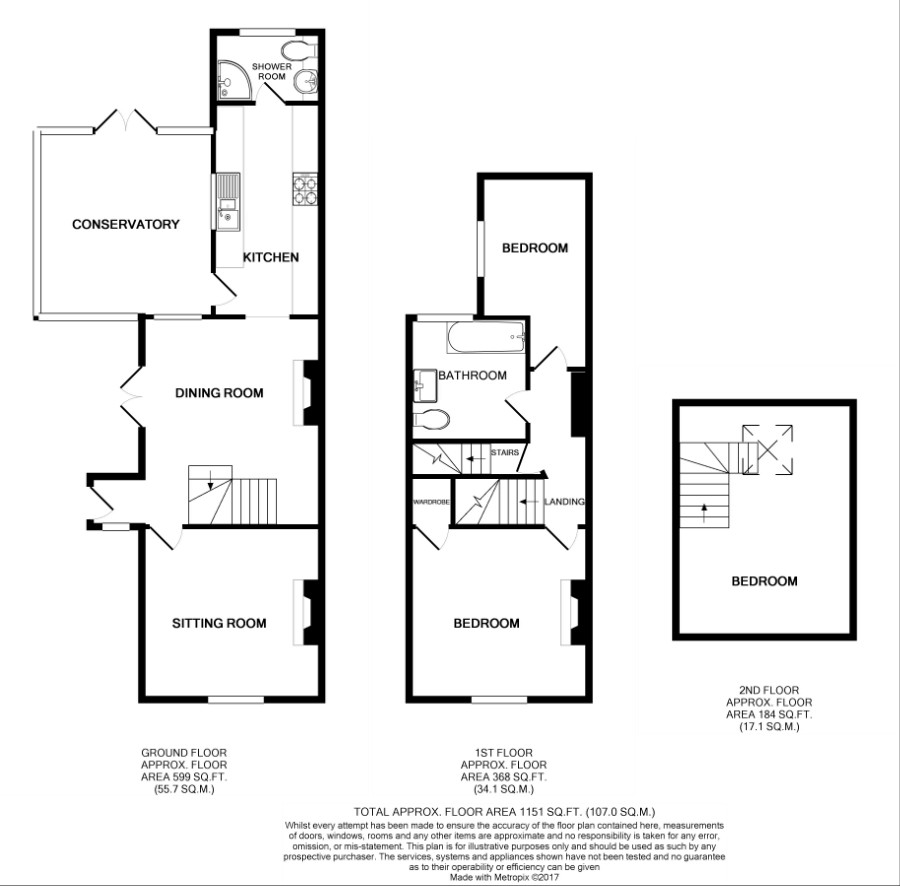Semi-detached house for sale in Alwyns Lane, Chertsey KT16
* Calls to this number will be recorded for quality, compliance and training purposes.
Property features
- Charming Victorian House
- Popular Town Centre Location
- Three Bedrooms
- Family Bathroom and Shower Room
- Three Reception Rooms
- Detached Garden Office
- Cottage Style Kitchen
- Landscaped Secluded Garden
- Viewing Recommended
Property description
One of our favourite Victorian Homes which retains a feel of charm and character in a prime location and offers spacious accommodation in secluded landscaped gardens.
With three bedrooms, a spacious family bathroom and additional shower room the ground floor boasts two reception rooms and an attractive garden room with doors to the picturesque garden which includes a detached office. Must be viewed to be fully appreciated.
The Accommodation Comprises:
Part glazed panelled front door with courtesy light over to:
Entrance Lobby:
Window to front with plantation shutter and wooden flooring.
Reception Room: 4.26m x 3.65m / 13ft 11 x 12ft
Charming reception room with solid fuel burning stove and open plan turning staircase to first floor with storage beneath, casement double doors with plantation shutters to side and wooden flooring.
Sitting Room: 3.66m x 3.5m / 12ft x 11ft 5
Front aspect room with plantation shutters, wooden flooring and open fireplace with bespoke shelving and storage alcove.
Kitchen: 4.35m x 2.01m / 14ft 3 x 6ft 7
Cottage style kitchen with wooden surfaces and space for all appliances, fitted open and hob and fitted with up to date sliding larder cupboards, storage shelving and utility cupboard housing a gas central heating boiler fitted in 2023. Skylight window bringing light and panelled door to:
Shower Room:
Fully tiled shower cubicle with glass screen, vanity storage unit with concealed cistern WC and wash hand basin. Sealed unit double glazed frosted glass window to rear. Chrome towel rail radiator.
Garden Room: 3.78m x 3.58m / 12ft 5 x 8ft 5
Sealed unit double glazed garden room on raised brick base with casement double doors to rear garden, bespoke blinds throughout and tiled floor with underfloor heating.
Staircase from Reception Room to First Floor Landing with wooden balustrade and panelled doors to all rooms.
Bedroom 1: 3.66m x 3.5m
Front aspect room with plantation shutters and original cast iron Victorian fireplace with slate surround and mantle. Built in wardrobe storage cupboard with panelled door.
Bedroom 3: 3.92m (max) x 2.33m / 12ft 11 (max) x 7ft 8
Step down into charming room being side aspect with plantation shutters and wardrobe recess.
Bathroom:
Family bathroom being rear aspect with modern white suite comprising panel enclosed bath with shower over, low level WC and vanity unit with wash hand basin, ‘ladder’ style radiator.
Bedroom 2: 4.77m x 3.54m / 15ft 8 x 11ft 7
Approached via panelled door and staircase from landing to second floor this galleried style bedroom with skylight window and wooden balustrade has under-eaves storage.
Outside:
The Front Garden:
Small front garden laid to pebbles with mature shrubs and low retaining brick wall and concealed dustbin storage space, pathway to front door and access via gate to rear garden.
The Rear Garden:
Charming secluded garden well stocked with mature specimen shrubs arranged around and circular lawn with gravel and paved seating areas, access to front via side gate and timber storage shed, log stores and discreet bar-be-cue area.
Garden Office:
With double glazed door and windows looking out to garden, wooden effect flooring fully cabled for power and broadband facilities.
Council Tax:
Runnymede Borough Council; Band D.
For more information about this property, please contact
James Ramsey, KT16 on +44 1932 379171 * (local rate)
Disclaimer
Property descriptions and related information displayed on this page, with the exclusion of Running Costs data, are marketing materials provided by James Ramsey, and do not constitute property particulars. Please contact James Ramsey for full details and further information. The Running Costs data displayed on this page are provided by PrimeLocation to give an indication of potential running costs based on various data sources. PrimeLocation does not warrant or accept any responsibility for the accuracy or completeness of the property descriptions, related information or Running Costs data provided here.














































.png)
