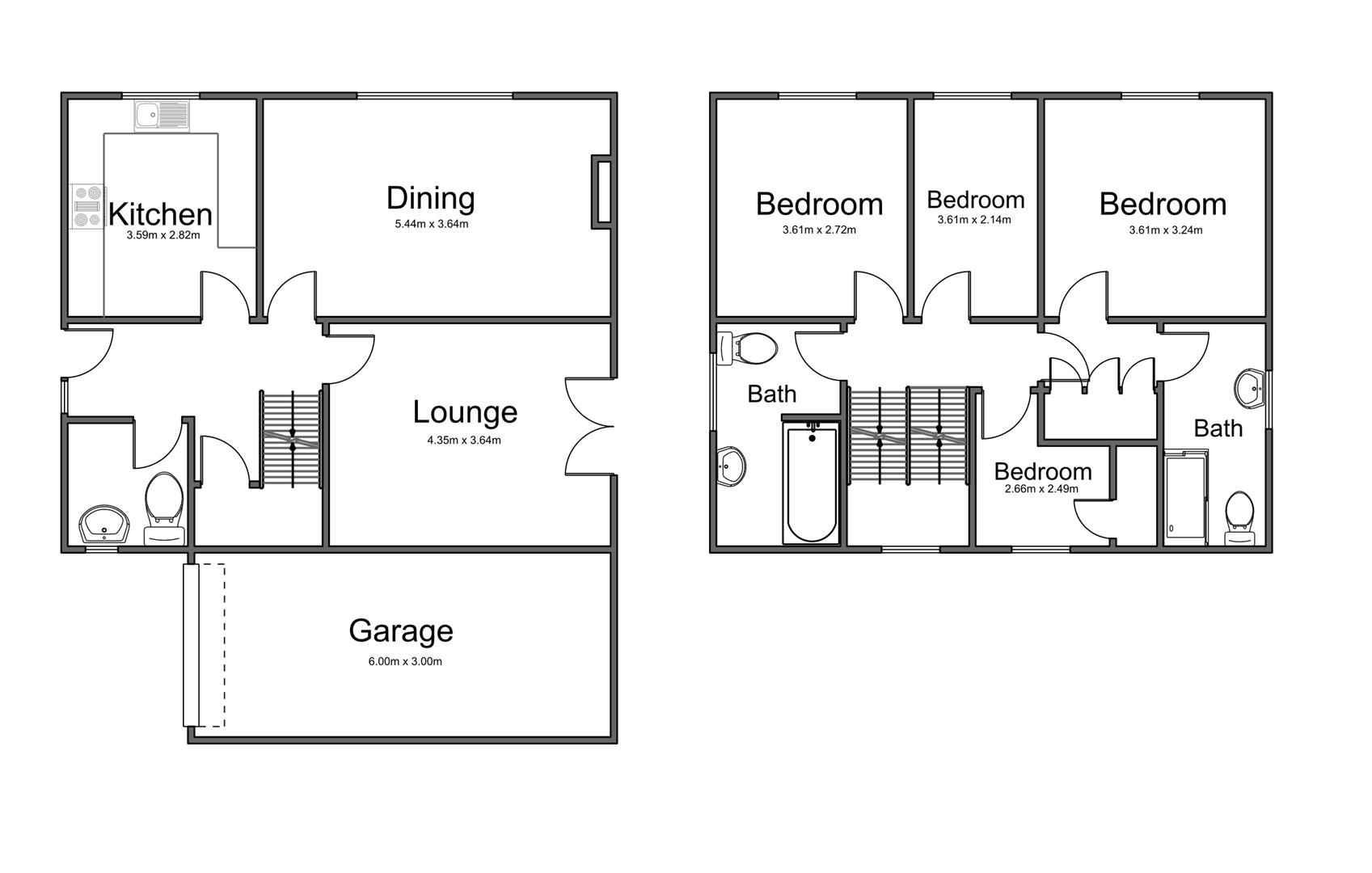Detached house for sale in Ambler Thorn, Queensbury, Bradford BD13
* Calls to this number will be recorded for quality, compliance and training purposes.
Property description
This spacious four-bedroom detached property is ideally located in the heart of Queensbury, just a few minutes' walk from local schools, shops, pubs, and other amenities. With large windows throughout, this home enjoys an abundance of natural light. The south-facing garden is a sun-soaked haven, perfect for relaxation and entertaining.
Entrance
Step through the exterior door into a welcoming entrance area with ample space for shoes and coats.
Kitchen
The modern u-shaped kitchen is equipped with integrated appliances, including a dishwasher, fridge-freezer, and a large Flavel range cooker with an extractor hood. The stainless steel adjustable sink tap with draining board, butcher's block worktop, and additional plumbing for a washing machine enhance the kitchen's functionality.
Dining Room/Reception Room
This family-sized dining room features solid oak flooring and a fully functioning electric fireplace. It provides ample space for a large dining table, chairs, and various seating arrangements. The large window floods the room with sunlight, creating a warm and inviting atmosphere.
Lounge
The carpeted lounge area offers space for multiple sofa suites and a media unit. Double doors lead out to the elevated decking area and garden, perfect for indoor-outdoor living.
W/C/Utility Room
Includes a low-level toilet with a vanity wash hand basin and space for a washing machine and dryer.
Storage Cupboard
Under-stairs storage space for added convenience.
Landing
Leads to four bedrooms and the house bathroom.
House Bathroom
Features a floating vanity sink with a wash hand basin, a low-level toilet with a flush, and a bar mixer shower over the bath.
Master Suite
A spacious king-sized bedroom with carpeting, built in wardrobes and shower room.
Bathroom
Boasts a walk-in rainfall shower, floating vanity unit with a wash hand basin, and a low-level flush toilet.
Second Bedroom
A large double bedroom with space for free-standing furniture and a media unit.
Third Bedroom/Office
Currently used as an office, this bedroom has space for bedside tables and additional free-standing furniture. The large window allows plenty of natural light.
Fourth Bedroom
Includes space for free-standing furniture and a large storage cupboard suitable for shelving units or a wardrobe. The adjustable Velux window adds extra light and ventilation.
Garden
The spacious family-sized garden, accessible from the lounge, is perfect for entertaining. It features a decking area for outdoor furniture and a pond at the bottom of the garden, adding a charming focal point. Garden can also be accessed through the side gates, leading to the front of the property.
Parking
A large integral garage comfortably accommodates one car with additional workspace. The shared driveway offers space for multiple cars.
Additional information
- Fully re-roofed/ tiled around 2 years ago.
- Fully re-pointed around 2 years ago.
- New Boiler and radiators were installed in 2021 and is annually serviced. Located in the garage.
This home combines modern amenities with a prime location, making it perfect for families or anyone seeking a comfortable, well-lit living space with easy access to local conveniences.
Agent Notes & Disclaimer.
The information provided on this property does not constitute or form part of an offer or contract, nor may it be regarded as representation. All interested parties must verify accuracy and your solicitor must verify tenure/lease information, fixtures & fittings and, where the property has been extended/converted, planning/building regulation consents. All dimensions are approximate and quoted for guidance only as are floor plans which are not to scale, and their accuracy cannot be confirmed. Reference to appliances and/or services does not imply that they are necessarily in working order or fit for the purpose.
Property info
For more information about this property, please contact
Reloc8 Properties, HX3 on +44 1422 476927 * (local rate)
Disclaimer
Property descriptions and related information displayed on this page, with the exclusion of Running Costs data, are marketing materials provided by Reloc8 Properties, and do not constitute property particulars. Please contact Reloc8 Properties for full details and further information. The Running Costs data displayed on this page are provided by PrimeLocation to give an indication of potential running costs based on various data sources. PrimeLocation does not warrant or accept any responsibility for the accuracy or completeness of the property descriptions, related information or Running Costs data provided here.





































.png)