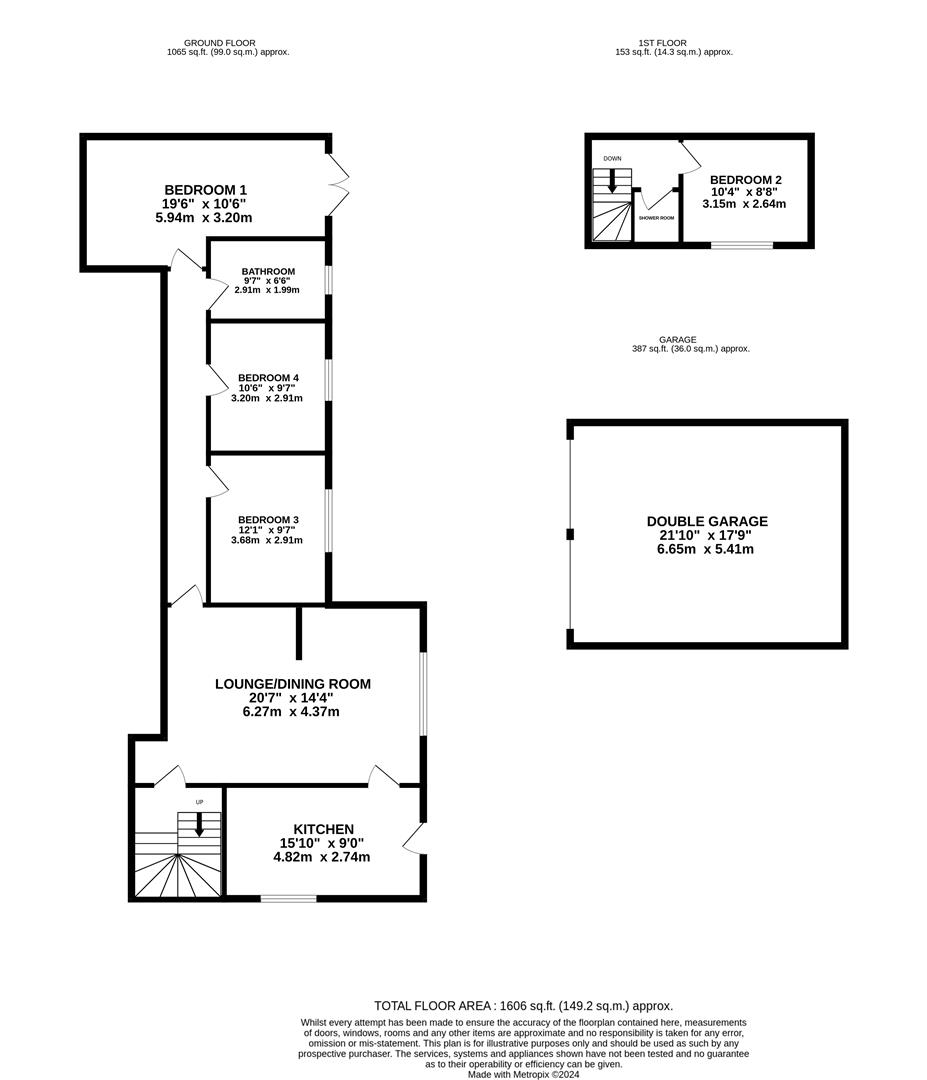Semi-detached house for sale in Front Lane, Elstronwick, Hull HU12
* Calls to this number will be recorded for quality, compliance and training purposes.
Property description
No onward chain - beautiful rural property - impressive four bed semi detached property - double garage and ample off street parking - well presented throughout
Symonds and Greenham are thrilled to present this glorious rural property, a converted pub now transformed into an immaculate four bedroom semi-detached home in the peaceful village of Elstronwick. This residence offers gorgeous views and tranquility right at your doorstep, making it an ideal retreat for those looking to escape the congestion of city life and embrace a tight knit village community. The nearby town of Hedon, just a short drive away, provides convenient access to a range of amenities.
Immaculately presented throughout, this stunning home boasts a modern kitchen that seamlessly flows into an open plan living/dining room, perfect for both everyday living and entertaining. The ground floor features three good sized double bedrooms, each offering ample space and comfort, complemented by a well appointed family bathroom. The first floor adds another spacious bedroom and a convenient shower room, providing flexible living arrangements.
Externally, the property is equally impressive, with a gorgeous outdoor space that includes a large drive, a beautifully maintained lawn area, and a double garage, offering ample storage and parking space. This is the perfect setting for enjoying the serene rural surroundings and hosting outdoor gatherings.
This exquisite rural property in Elstronwick offers a unique opportunity to experience country living at its finest. Contact Symonds and Greenham today to arrange a viewing and discover the unparalleled charm and comfort of this exceptional home.
Ground Floor
Kitchen (4.83m x 3.00m max (15'10 x 9'10 max))
A good sized kitchen with a range of eye and base level units with complementing work surfaces, sink basin with drainer unit, integrated oven with induction hob and overhead extractor fan, plumbing for washing machine, plumbing for dishwasher, space for under counter fridge and freezer and door to the rear garden
Lounge/Dining Room (6.27m x 4.37m max (20'7 x 14'4 max))
A fantastic open plan living dining room, with door to...
Hallway
With doors to bathroom and bedrooms 1,3 and 4
Bedroom 1 (5.94m x 3.20m max (19'6 x 10'6 max))
A spacious primary bedroom with french doors to the patio
Bedroom 3 (3.68m x 2.92m max (12'1 x 9'7 max))
A good sized double bedroom
Bedroom 4 (3.20m x 2.92m max (10'6 x 9'7 max))
Another good sized double bedroom
Bathroom
An immaculate family bathroom, tiled throughout, with low level w/c, pedestal sink basin, heated towel rail and panelled bath with overhead shower attachment
First Floor
Landing
A spacious landing
Bedroom 2 (3.15m x 2.64m max (10'4 x 8'8 max))
A fantastic bedroom with gorgeous views overlooking the fields
Shower Room
With low level w/c, pedestal sink basin, heated towel rail and corner shower cubicle
Outside
The property benefits from a generously sized gravelled drive, providing ample off road parking and/or recreational space with patio area, leading to a glorious lawn with views overlooking the adjacent fields, plus a good sized double garage, enclosed by low level timber fence and farm gate providing vehicle access
Garage (6.35m x 5.41m max (20'10 x 17'9 max))
A fantastic double garage, complete with its own power supply, that could be used for a variety of purposes including a home office, recreational space, storage or additional parking
Council Tax Band
Symonds + Greenham have been informed that this property is in Council Tax Band B.
Disclaimer
Symonds + Greenham do their utmost to ensure all the details advertised are correct however any viewer or potential buyer are advised to conduct their own survey prior to making an offer.
Double Glazing
The property has the benefit of double glazing.
Tenure
Symonds + Greenham have been informed that this property is Freehold.
If you require more information on the tenure of this property please contact the office on .
Viewings
Please contact Symonds + Greenham on to arrange a viewing on this property.
Property info
For more information about this property, please contact
Symonds and Greenham, HU6 on +44 1482 763723 * (local rate)
Disclaimer
Property descriptions and related information displayed on this page, with the exclusion of Running Costs data, are marketing materials provided by Symonds and Greenham, and do not constitute property particulars. Please contact Symonds and Greenham for full details and further information. The Running Costs data displayed on this page are provided by PrimeLocation to give an indication of potential running costs based on various data sources. PrimeLocation does not warrant or accept any responsibility for the accuracy or completeness of the property descriptions, related information or Running Costs data provided here.





































.png)
