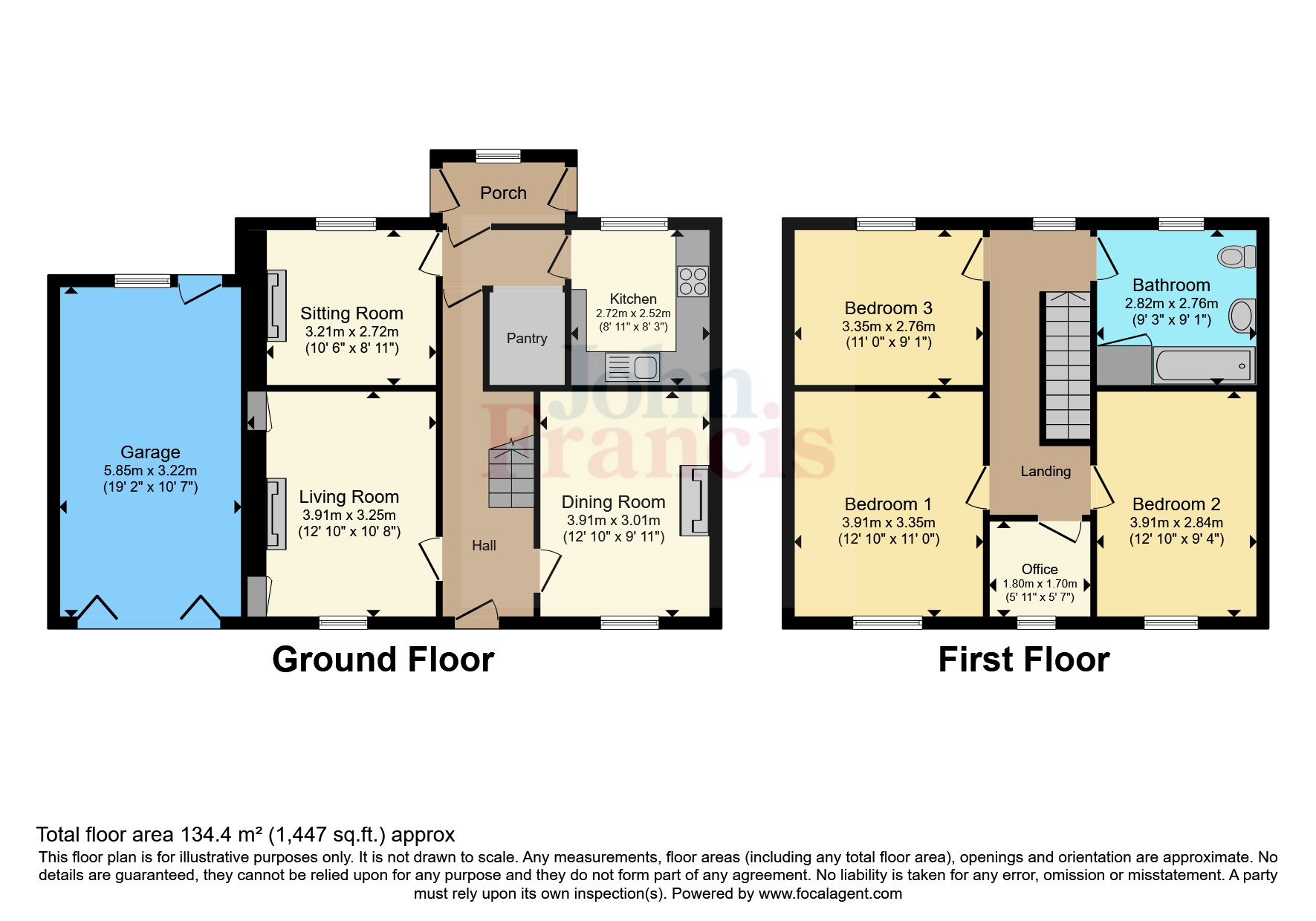Detached house for sale in Aberarth, Aberaeron, Ceredigion SA46
* Calls to this number will be recorded for quality, compliance and training purposes.
Property features
- Built circa 1907 for a Sea Captain
Property description
An imposing period residence, 3 Bed accommodation, within a stone's throw of the sea front. Wide, outstanding views over the village, Cardigan Bay and North Wales, less than a mile from the Georgian Harbour town of Aberaeron. Originally built as a Sea Captain’s residence the property has a wealth of original character features throughout. A perfect family home or multigenerational living. Large 3-bedroom detached family house built around 1907 over-looking the village of Aberarth. Set up high along a private drive, with spectacular sea views and within walking distance of 2 beaches either side of the River Arth and the Wales Coast path.
The property, Messina Park has been within the same family for three generations. It is understood that this is the first time this property has been offered on the open market for sale. This large detached property is now ripe for modernisation, perfect for a large or growing family. The Accommodation provides - Entrance Hall, 3 Reception Rooms, Kitchen with pantry, rear porch. To the First Floor - 3 Bedrooms, Main Bathroom and Office/nursery. Garage and garden.
Conveniently positioned near the main A487 coast road within the popular picturesque village of Aberarth, only 5 minutes walk from the sea front and coastal path. Less than a mile from the Georgian Harbour town of Aberaeron with its comprehensive range of shopping and schooling facilities. Aberystwyth to the north and Cardigan to the south and approx.15 Miles of the University town of Lampeter.
Heating via storage heaters (Eco 4 Grants available subject to qualification)
Mains Water
Mains drainage
Mains Electric
Council tax band F - Ceredigion Council
EPC 10 G
Hallway
Entering the property via a large UPVC front door into hallway, large floor mounted electric storage heater, carpeted flooring, high ceilings, picture rail to one side and staircase to first floor and doors off to all downstairs rooms and to rear hallway with quarry tiled floor and floor mounted electric storage heaters.
Dining Room (3.91m x 3.01m)
Carpeted flooring, Picture rail, Recessed wall, to left and right of feature fireplace, window over-looking front of property with views over Aberarth.
Living Room (3.91m x 3.25m)
Carpeted flooring, Picture rail, built-in cupboards to both sides of feature fireplace, window over-looking front of property and far reaching views of Aberarth and the sea.
Sitting Room (3.21m x 2.72m)
Carpeted flooring, picture rail, feature fireplace, window over-looking rear of property
Pantry
Electricity to understairs, currently space for fridge/freezer, quarry tiled flooring.
Kitchen (2.72m x 2.52m)
Quarry tiled flooring, wall, and floor mounted kitchen cupboards with worktop over, single sink and drainer, space for washing machine, electric cooker, built-in extractor fan. Part-tiled walls and splash back areas. Window over-looking rear garden
Porch
Exterior porch leading to side and rear garden plus garage.
Landing
Carpeted flooring, large landing leading to all rooms, window over-looking rear garden, access to loft hatch.
Bedroom 1 (3.91m x 3.35m)
Good sized double room with spectacular views over-looking Aberarth and the sea., Carpeted flooring
Bedroom 3 (3.35m x 2.76m)
Double room with window over-looking rear garden, carpeted flooring
Bathroom (2.82m x 2.76m)
Large family bathroom, comprises of sink, toilet, and bath with electric shower over. Airing cupboard, vinyl effect flooring, tiled wall around bath
Bedroom 2 (3.91m x 2.84m)
Good sized double room with spectacular views over Aberarth and the sea. Carpeted flooring
Office (1.8m x 1.7m)
Currently used for storage but perfect for a small office., carpeted flooring, fantastic views over Aberarth and beyond.
Garage (5.85m x 3.22m)
Accessed via rear door or through large wooden doors at the front of the property. Currently used for storage. Could be removed and made extra space for parking and turning.
Front Of Property
Approx 2 parking spaces to front of property
Property info
For more information about this property, please contact
John Francis - Aberaeron, SA46 on +44 1545 578001 * (local rate)
Disclaimer
Property descriptions and related information displayed on this page, with the exclusion of Running Costs data, are marketing materials provided by John Francis - Aberaeron, and do not constitute property particulars. Please contact John Francis - Aberaeron for full details and further information. The Running Costs data displayed on this page are provided by PrimeLocation to give an indication of potential running costs based on various data sources. PrimeLocation does not warrant or accept any responsibility for the accuracy or completeness of the property descriptions, related information or Running Costs data provided here.



























.png)

