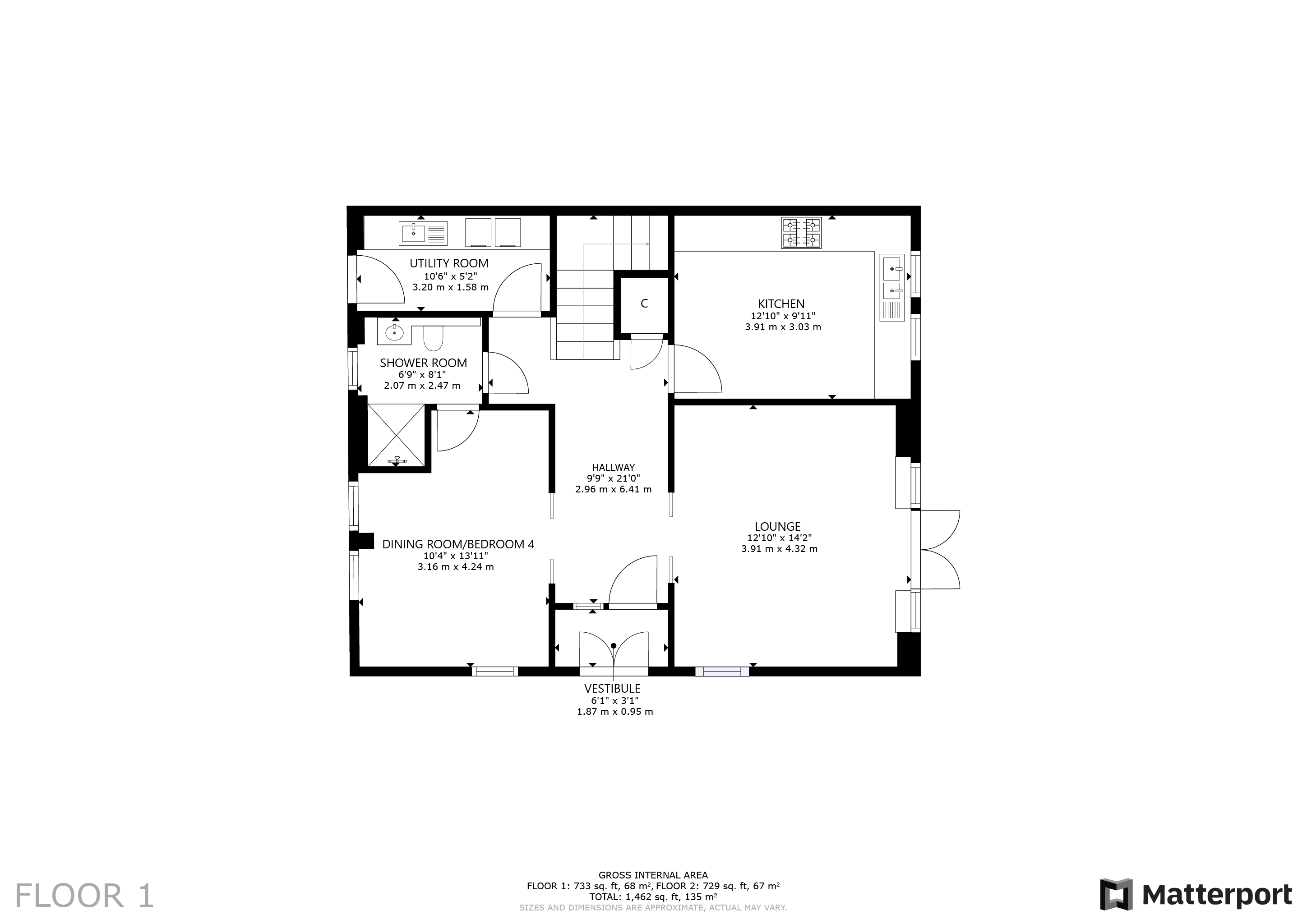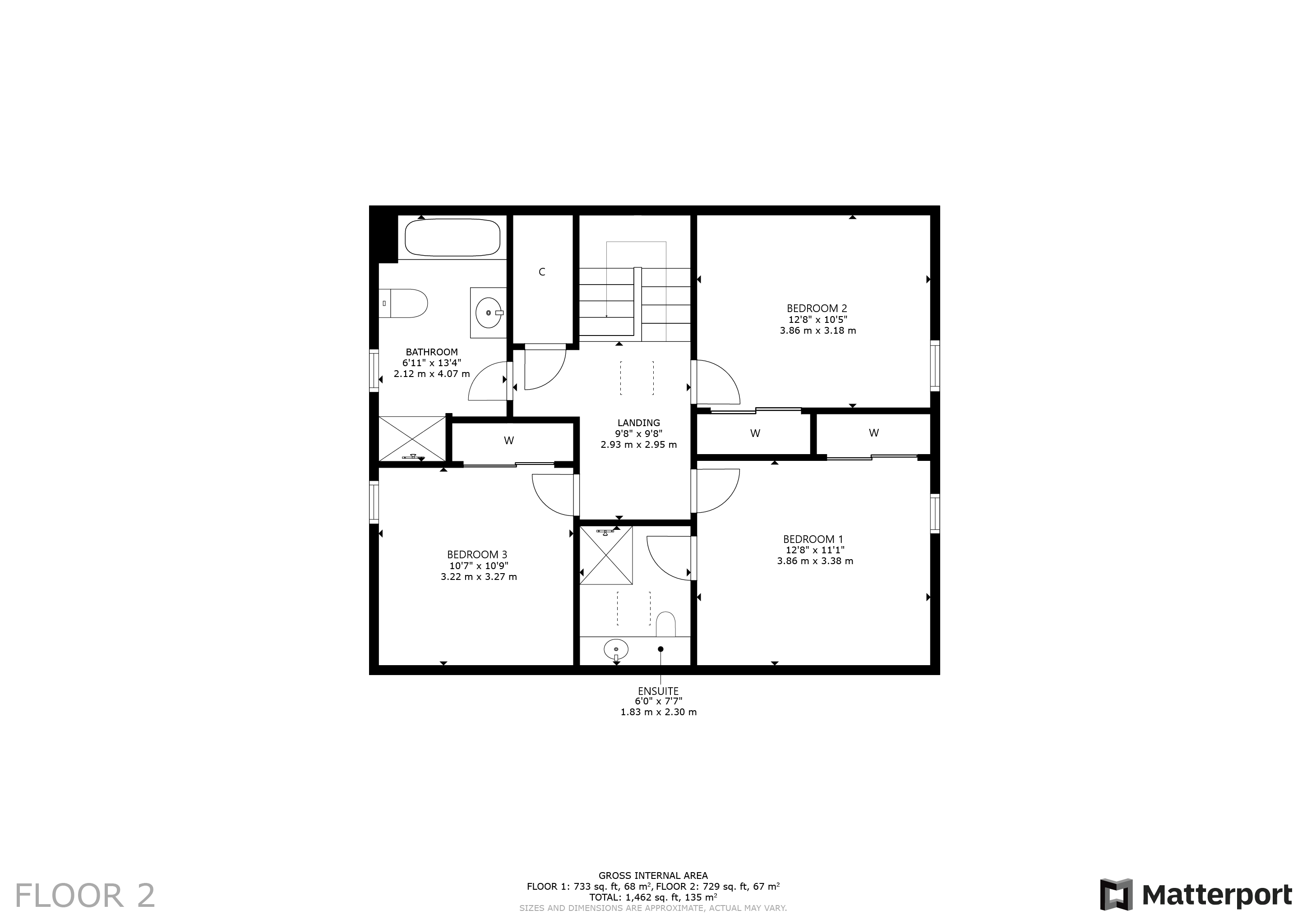Semi-detached house for sale in Templeton Mews, Helensburgh, Argyll & Bute G84
* Calls to this number will be recorded for quality, compliance and training purposes.
Property features
- Modern mews style attached family home
- Entrance vestibule opening into reception hall
- Sizeable lounge with French doors to garden
- Large breakfasting kitchen
- Dining room/Bedroom 4 (with Jack’n’Jill ensuite shower room)
- Utility room
- Three double bedrooms upstairs (one with ensuite shower room)
- Family bathroom
Property description
Forming part of the iconic Templeton building, which was formerly the town library, number 7 is located to the rear of the main red sandstone building and is tucked away in the far corner of the development, offering lovely southerly views over the communal landscaped gardens and enjoying a great deal of privacy. It is a deceptively spacious (circa 1500 square feet), modern mews style home built (in 2003) over two floors and forming an extension to the original building. Located on the corner of John Street and West Montrose Street on the popular west side of Helensburgh, the property enjoys its own enclosed patio gardens to the side and rear. To the front of the building there is extensive private parking for residents, with two allocated parking spaces for Number 7. Large security controlled electronic gates give access from John Street.
On entering the house, double doors open in to an outer vestibule which gives access into a large and welcoming reception hall. A staircase ascends to the upper floor and under the stairs is a store cupboard. To the front a bright and well proportioned lounge has French doors opening to the front gardens. Next to the lounge is a well proportioned breakfasting sized kitchen which has wall and base units and plenty of space for a table and chairs. It comes with an inbuilt oven, hob, hood, integrated fridge/freezer and dishwasher. At the rear of the house is a separate dining room which was used by the owner as a downstairs double bedroom having had a door added to give access to the refitted downstairs shower room, making it a Jack’n’Jill ensuite. Finally on the ground floor is a large utility room which has built-in units and plenty of space for a washing machine and a tumble dryer. A door from here opens out to the back of the property.
Moving to the upper floor, the landing gives access to three generously sized double bedrooms. The master bedroom and second bedroom enjoy front facing views and all the bedrooms enjoy built-in wardrobes. The master also has its own ensuite shower room. There is a good sized family bathroom on this floor too. The property is fully double glazed and warmed by a system of gas fired central heating.
The location is perfect, only a short walk from the centre of town where a wide selection of amenities can be found. Helensburgh has good shops and supermarkets, bars, restaurants, delicatessens and cafes along with a wide range of leisure facilities and good schooling. There are primary and secondary schools in the town along with the private Lomond School which is just around the corner. Glasgow is within easy commuting distance and is accessible via the A82, as is the International Airport which can be reached over the Erskine Bridge. The iconic shores of Loch Lomond are just a few minutes’ drive away and provide some of Scotland’s most spectacular scenery, great for outdoor leisure pursuits with a wide range of accommodation available on the loch side. EPC Band - C.
EPC Band C.
Property info
For more information about this property, please contact
Clyde Property, Helensburgh, G84 on +44 1436 428980 * (local rate)
Disclaimer
Property descriptions and related information displayed on this page, with the exclusion of Running Costs data, are marketing materials provided by Clyde Property, Helensburgh, and do not constitute property particulars. Please contact Clyde Property, Helensburgh for full details and further information. The Running Costs data displayed on this page are provided by PrimeLocation to give an indication of potential running costs based on various data sources. PrimeLocation does not warrant or accept any responsibility for the accuracy or completeness of the property descriptions, related information or Running Costs data provided here.

































.png)