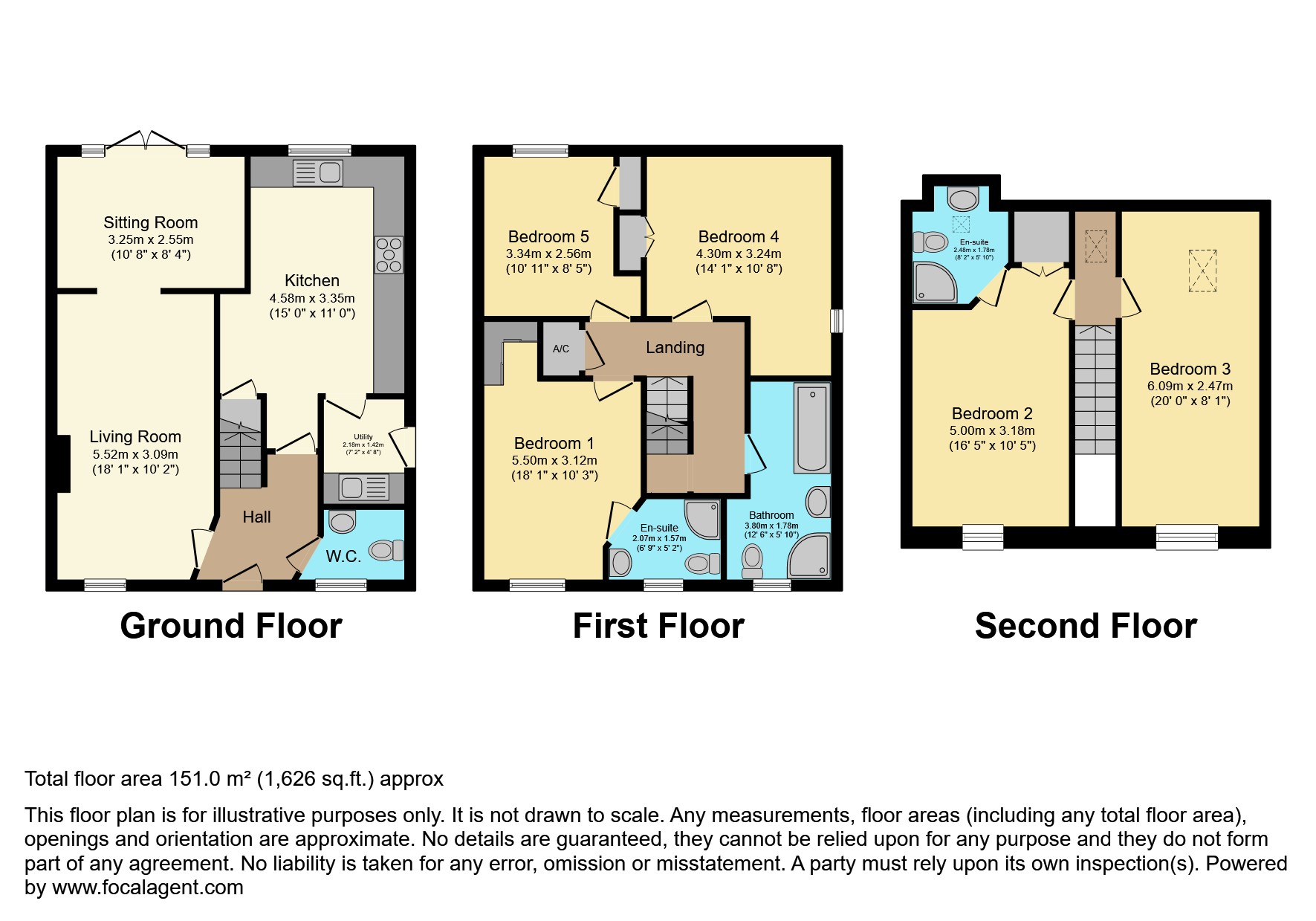Detached house for sale in Irwin Road, Gainsborough DN21
* Calls to this number will be recorded for quality, compliance and training purposes.
Property features
- Stunning five bedroom family home in blyton
- Separate second floor self contained living
- Modern large kitchen
- Two ground floor reception rooms
- Beautiful décor throughout lovely colors
- Double garage with electrics and wifi
- Lovely garden with bespoke areas
- The biggest plot on this estate superb!
- Many designer features must be viewed.
- Bright spacious living in a sought after area
Property description
We bring to you this Stunning Five Bedroom Family home in the captivating village of Blyton. The property is the largest on the housing development and has been refurbished and developed to stand alone in preference of buying locally. Blyton and surrounding villages bring to you a gateway to sublime Lincolnshire Countryside, Shopping, Dining, Golf Clubs and exceptional local schools. Close to major motorway links and Fast Train lines to London. The House is very private and not overlooked, quite a unique boast on this corner of Blyton.
Comprising of Entrance through a composite secure door to a sweeping hallway, Downstairs Lounge and Living room/Dining Room very spacious with doors leading out to the garden very much bringing the outside inside, perfect for entertaining family and friends. Huge kitchen with modern units space to install an island centrally, Gas Range Cooker and Integrated Appliances. Utility Room and Downstairs Toilet, many of the doorways would accommodate wheelchair access if needed.
The House is viewed over three floors the First floor has three bedrooms and one en suite and family bathroom with a big shower and deep bath. The top floor could be a self contained apartment with two bedrooms one currently a home office and shower room. All the bedrooms are large and beautifully decorated with feature wardrobes and storage must be viewed to see the beautiful layout and ideas for family living.
Internet Supply throughout the house and Garage spaces has been upgraded for optimum speed and efficiencies with many access points.
Downstairs new flooring throughout. Luxurious carpets sweep upstairs. Please book your viewings today to step inside captivating luxury. Just immaculate throughout a forever family home to make memories in and so practical for day to day life.
Book viewings by phone or online please houses of this standard are selling very quickly in Blyton don't hesitate you will be captivated.
Outside
Outside this fabulous family home just makes you stand and say wow these homes on this estate and many similar always looked the same, this family have modernised and designed the outside living and entertaining spaces to another level of luxury. Its all done ready for relaxation and fun times .Very private not overlooked and secure.
The double garage site detached with access from the garden area secure composite door. Modern patio area with lots of outside sockets for power supply and wireless access point to be able to work from home in the garden! Raised planters with an array of colored plants frame the area.
Designed areas with sleepers make for stunning features. Parking outside the garage for an additional 4 cars. Sitting on the cul de sac it feels so safe and private. Perfect for families.
Property Ownership Information
Tenure
Freehold
Council Tax Band
E
Disclaimer For Virtual Viewings
Some or all information pertaining to this property may have been provided solely by the vendor, and although we always make every effort to verify the information provided to us, we strongly advise you to make further enquiries before continuing.
If you book a viewing or make an offer on a property that has had its valuation conducted virtually, you are doing so under the knowledge that this information may have been provided solely by the vendor, and that we may not have been able to access the premises to confirm the information or test any equipment. We therefore strongly advise you to make further enquiries before completing your purchase of the property to ensure you are happy with all the information provided.
Property info
For more information about this property, please contact
Purplebricks, Head Office, CO4 on +44 24 7511 8874 * (local rate)
Disclaimer
Property descriptions and related information displayed on this page, with the exclusion of Running Costs data, are marketing materials provided by Purplebricks, Head Office, and do not constitute property particulars. Please contact Purplebricks, Head Office for full details and further information. The Running Costs data displayed on this page are provided by PrimeLocation to give an indication of potential running costs based on various data sources. PrimeLocation does not warrant or accept any responsibility for the accuracy or completeness of the property descriptions, related information or Running Costs data provided here.








































.png)

