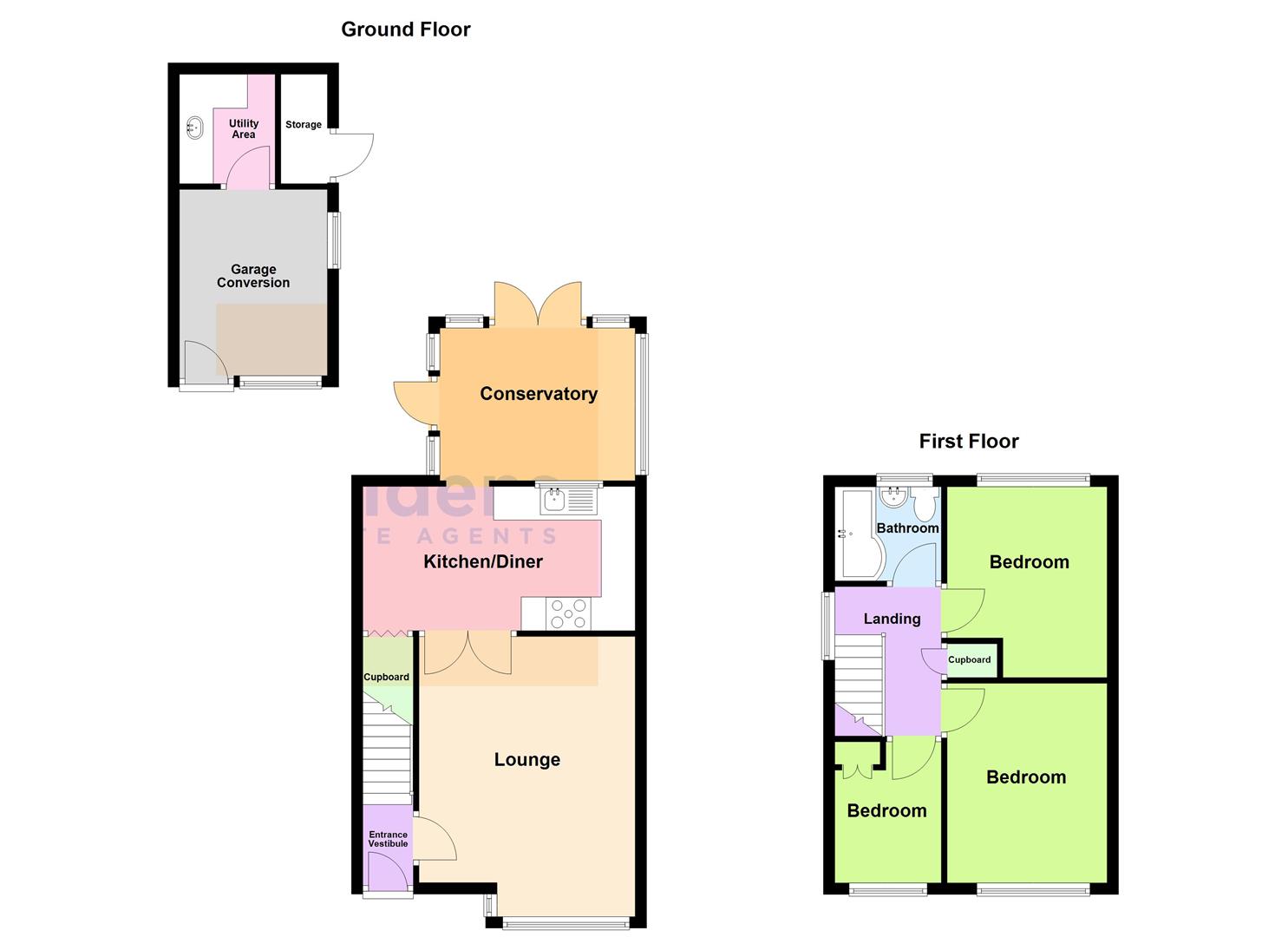Semi-detached house for sale in Withy Grove Crescent, Bamber Bridge, Preston PR5
* Calls to this number will be recorded for quality, compliance and training purposes.
Utilities and more details
Property features
- Fantastic semi detached family home
- Converted garage offering a variety of usage
- Good size lounge
- Superb fitted dining kitchen
- Conservatory
- Three bedrooms
- Modern three piece bathroom suite
- Council Tax Band B
- Awaiting EPC
- Leasehold
Property description
Decorated to a high standard and well maintained both internally and externally, this amazing family home should be at the top of any viewing list. Properties of this calibre and in this popular residential area are always in great demand and an early viewing is highly recommended. To the ground floor, there is an entrance hall, lounge with large box window, a modern kitchen with integrated appliances and dining area and a spacious conservatory with French doors opening onto a low maintenance rear garden. On the first floor there are three bedrooms and a modern three piece bathroom. The gardens have been landscaped to be eye-catching and usable in all seasons with decking, a flagged patio and shed. There is ample off road parking on the drive. To add to this, there is a converted garage with lounge and utility area offering a multitude of uses. Council tax band B. Leasehold. Awaiting EPC.
Ground Floor
Entrance Hall
UPVC double glazed front door, central heating radiator, stairs to the first floor, door into the lounge.
Lounge (4.942m x 3.811m (16'2" x 12'6"))
UPVC box window overlooking the front garden, central heating radiator, double doors into the kitchen/diner.
Kitchen/Diner (4.801m x 2.558m (15'9" x 8'4"))
UPVC double glazed window to rear. Attractive contemporary fitted wall and base units with soft closing drawers and complementary worktops with matching upstands. Range cooker with five ring gas hob, over head stainless steel extractor, integrated fridge/freezer, integrated dishwasher, integrated wine rack. Vertical radiator, tiled flooring, under stairs storage cupboard. Opening to the conservatory.
Conservatory (3.442m x 2.694m (11'3" x 8'10"))
Brick base. UPVC double glazed windows to rear and side, uPVC double glazed French doors opening to the rear garden and uPVC double glazed door to side. Tiled flooring. Double radiator.
First Floor
Landing
UPVC double glazed window to side, access to the loft by fold down ladder - (the loft is insulated and boarded), storage cupboard housing the combi boiler (annually serviced). Doors to the three bedrooms and the family bathroom.
Bedroom One (3.720m x 2.883m (12'2" x 9'5"))
UPVC double glazed window to front, central heating radiator.
Bedroom Two (3.362m x 2.825m (11'0" x 9'3"))
UPVC double glazed window to rear, central heating radiator.
Bedroom Three (2.796m x 1.858m (9'2" x 6'1"))
UPVC double glazed window to front, central heating radiator, fitted wardrobes.
Bathroom (1.886m x 1.663m (6'2" x 5'5"))
UPVC double glazed frosted window to rear. Tiled walls and flooring. P-shaped bath with overhead shower and glass screen, WC and pedestal hand basin. Heated towel radiator.
External
Mature garden to front which is mainly laid to lawn. To the rear, there is a flagged patio, decking, shed and converted garage. The driveway also offers parking for several vehicles.
Converted garage -
Lounge ( 3.282m x 2.615m) - uPVC double glazed windows to front and side, tiled flooring, recessed spotlights, door to utility area.
Utility Area (1.937m x 1.685m) - Fitted wall and base units with contrasting worktop incorporating a sink. Spaces for a washing machine and fridge/freezer. Tiled flooring. Recessed spotlights.
Property Misdescriptions Act
Although these particulars are thought to be materially correct, they are for guidance only and do not constitute any part of an offer or contract. A wide angle camera has been used in these photos and intending purchasers should not rely on them as statements or representation of fact, but must satisfy themselves by inspection or otherwise as to their accuracy.
Property info
27 Withy Grove Crescent - All Floors.Jpg View original

For more information about this property, please contact
Holdens Estate Agents Ltd, PR5 on +44 1772 937261 * (local rate)
Disclaimer
Property descriptions and related information displayed on this page, with the exclusion of Running Costs data, are marketing materials provided by Holdens Estate Agents Ltd, and do not constitute property particulars. Please contact Holdens Estate Agents Ltd for full details and further information. The Running Costs data displayed on this page are provided by PrimeLocation to give an indication of potential running costs based on various data sources. PrimeLocation does not warrant or accept any responsibility for the accuracy or completeness of the property descriptions, related information or Running Costs data provided here.








































.png)
