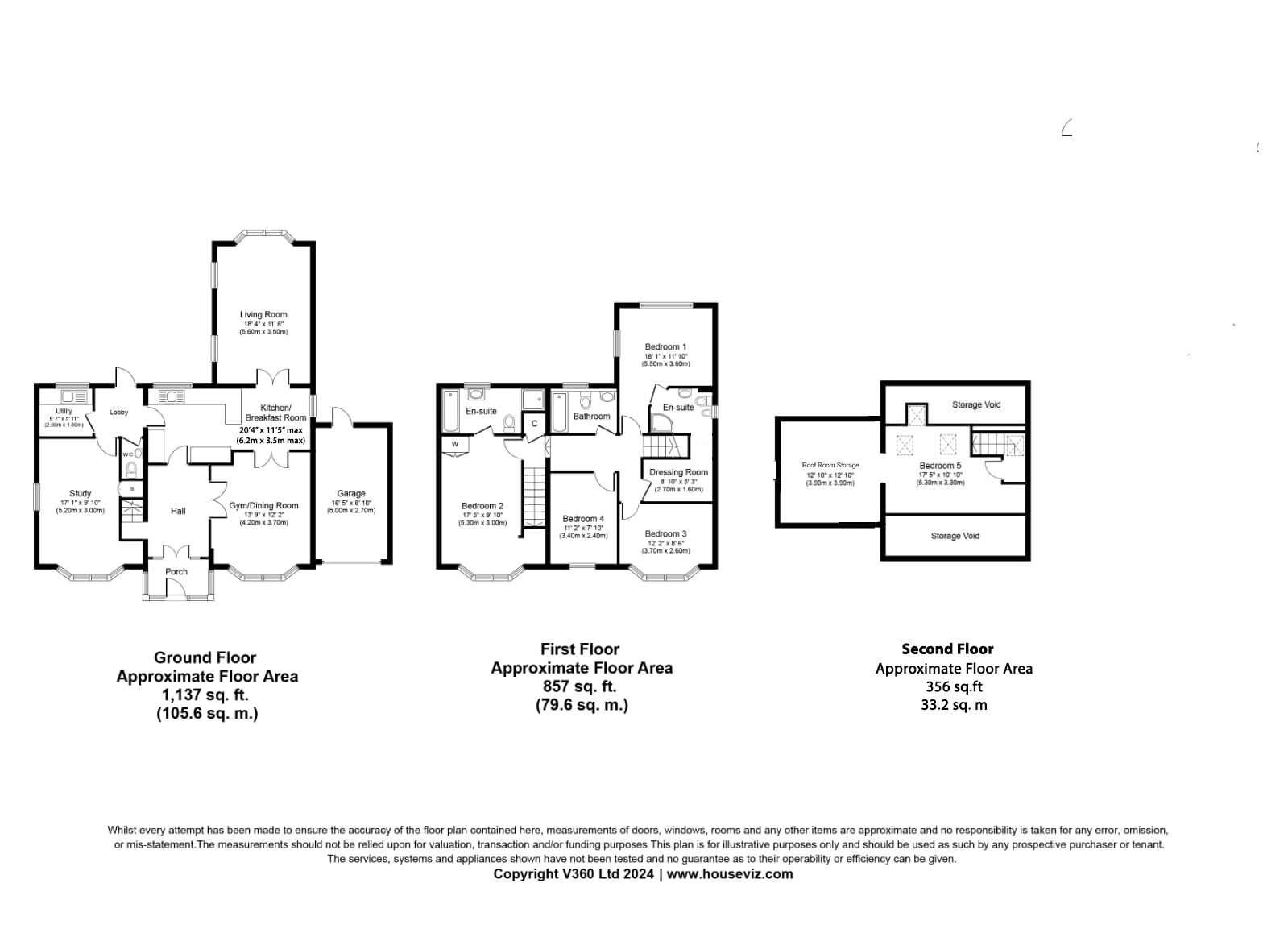Detached house for sale in Warren Way, Welwyn AL6
* Calls to this number will be recorded for quality, compliance and training purposes.
Property features
- Chain free
- 5 Double Bedrooms
- 3 Bathrooms
- Open Plan Kitchen/Diner
- Hot Tub
- Driveway
- Large garden
- Stunning Views
- Lacanche Range Cooker
- Garage
Property description
Chain free...Spencer James Estates are delighted to bring to the market this beautiful five bedroom, three-bathroom detached family home with stunning views over rolling countryside. Situated in Digswell, it is a short walk to Welwyn North Station.
The ground floor comprises; a large entrance hall, huge study, Kitchen/Breakfast area, Utility Room, WC, Living Room, and Dining Room. Lots of natural light floods through the home with many openings consisting of double glazed internal doors. Both the Dining Room and Kitchen area have access to the rear garden. The Kitchen has integrated appliances with granite worktops and a Lacanche range cooker.
The first floor offers; four good-sized double bedrooms, the master room has stunning views to the rear and is served by an en-suite and walk in wardrobe. The second bedroom also has access to a large en-suite with bathtub and shower cubicle. The third and forth bedrooms are at the front of the home with the family bathroom facing the rear.
The second floor has a double bedroom with lots of storage as well as an additional area with more storage and boiler/mega flow.
The current owners have lived here for over 20 years and are now downsizing. In their own words "We have enjoyed many happy years here for so many reasons. The beautiful gardens and views, how safe and quiet the area is, yet still so close to Welwyn North Station and amenities."
Digswell is a peaceful village with a shop, cafe, two pub/restaurants, primary school, fantastic countryside walks, and most notably Welwyn North train station which has superb links into London's Kings Cross. There are many additional pub/restaurants in the neighbouring villages with additional facilities in nearby Old Welwyn Village. There are three major Towns nearby as well as the A1 which has good links to London and the north.
Porch -
Hallway -
Kitchen/Breakfast Room - 20'4" x 11'5"max (6.2m x 3.5m-max)
Utility Room - 6'7" x 5'11 (2.0m x 1.8m)
WC -
Study - 17'1" x 9'10" (5.2m x 3.0m)
Dining Room - 13'9" x 12'2" (4.2m x 3.70m)
Living Room - 18'4" x 11'6" (5.60m x 3.5m)
First Floor -
Bedroom 3 - 12'2" x 8'6" (3.70m x 2.60m)
Family Bathroom -
Bedroom 2 - 17'5" x 9'10" (5.30m x 3.00m)
En-Suite
Bedroom 4 - 11'2" x 7'10" (3.40m x 2.40m)
Bedroom 1 - 18'1"(max) x 11'10" (5.5m x 3.6m)
En Suite -
Dressing Room - 8'10 x 5'3" (2.70m x 1.60m)
Second Floor -
Bedroom 5 - 17'5" x 10'10" (5.3m x 3.30m)
Storage Area - 12'10" x 12'10" (3.90m x 3.90m) leads into boiler housing.
Driveway -
Garage - 16'5 x 8'10" (5.0m x 2.7m)
Rear Garden - Huge terrace area with hot tub built in, seating area with retractable awning. Lots of mature trees and shrubs and large garden (in excess of 120ft) laid to lawn and sloping downwards allowing for beautiful views onto open fields.
While we do everything possible to make sure our descriptions are accurate and reliable, they are only a guide to the property. If there is any point which is of particular importance to you then please contact the office and we can check in as greater detail as possible with the vendor before we arrange a viewing for you. The measurements indicated are a guide only.
Money laundering regulations: Intending purchasers will be asked to produce identification documentation for Anti Money Laundering purposes. Our checks are carried out by a third party and will incur a £35 fee for UK residents. We would ask for your co-operation in order that there will be no delay in agreeing the sale.
Property info
For more information about this property, please contact
Spencer James Estates, AL7 on +44 1707 684986 * (local rate)
Disclaimer
Property descriptions and related information displayed on this page, with the exclusion of Running Costs data, are marketing materials provided by Spencer James Estates, and do not constitute property particulars. Please contact Spencer James Estates for full details and further information. The Running Costs data displayed on this page are provided by PrimeLocation to give an indication of potential running costs based on various data sources. PrimeLocation does not warrant or accept any responsibility for the accuracy or completeness of the property descriptions, related information or Running Costs data provided here.































.png)
