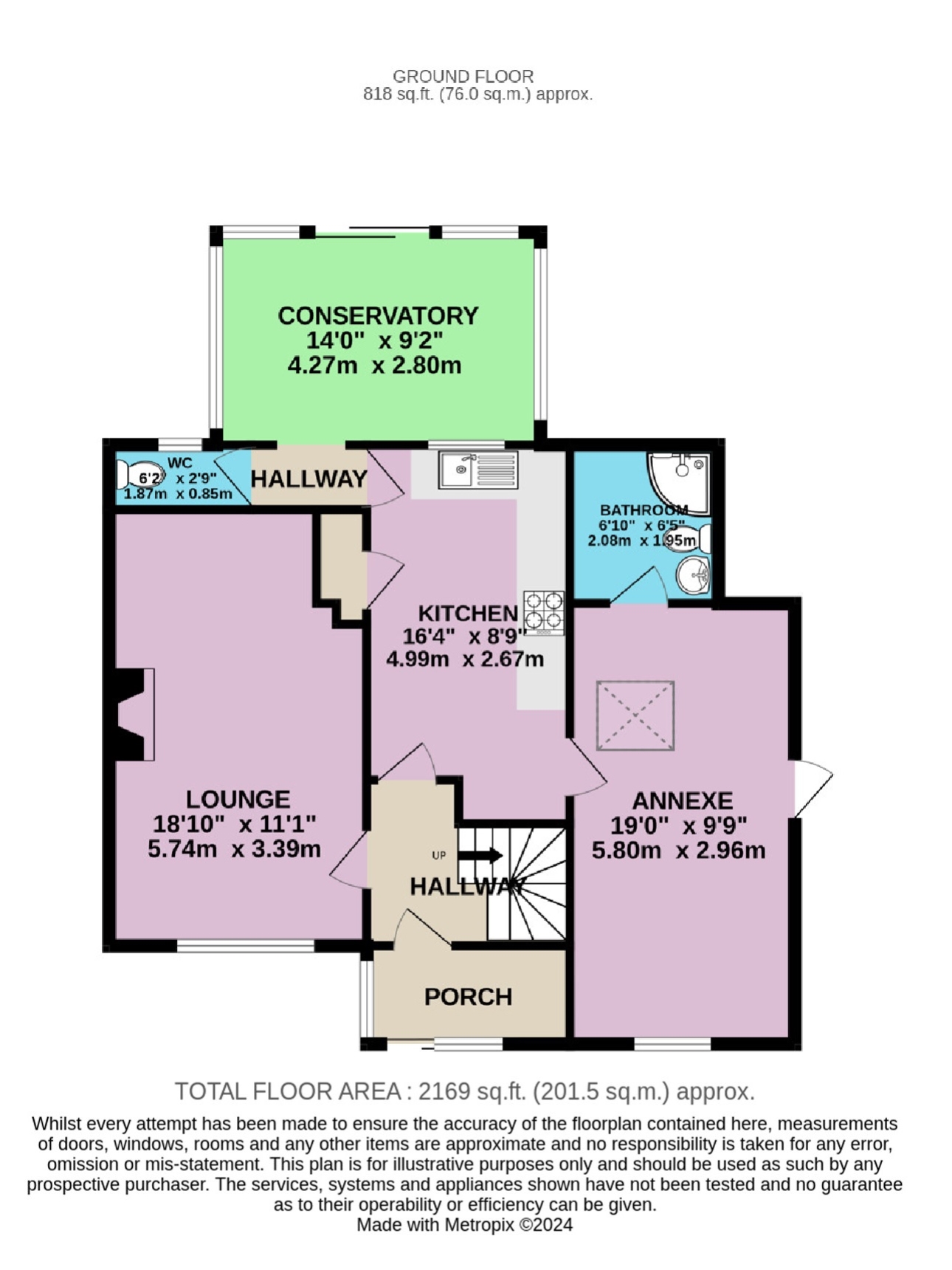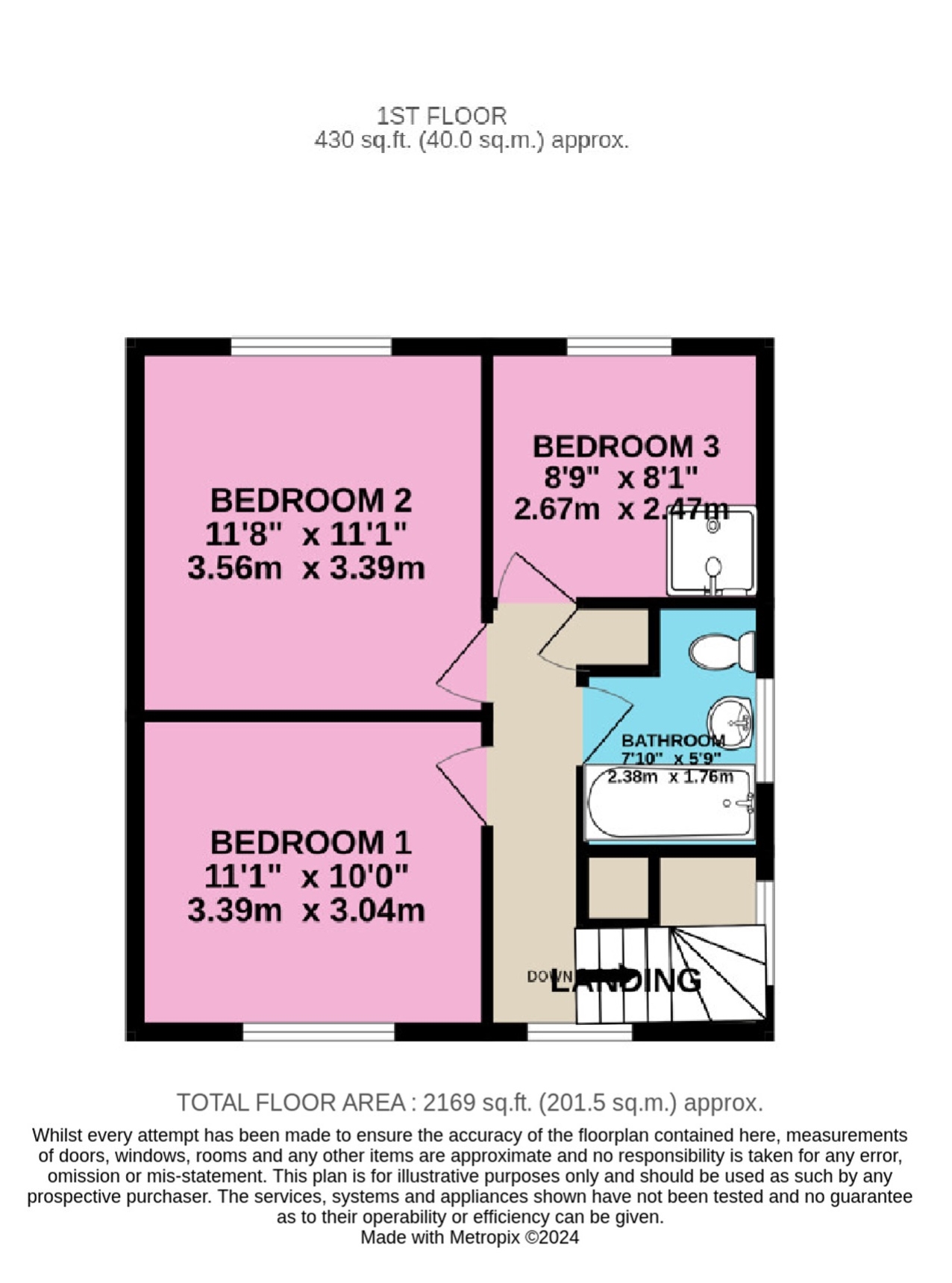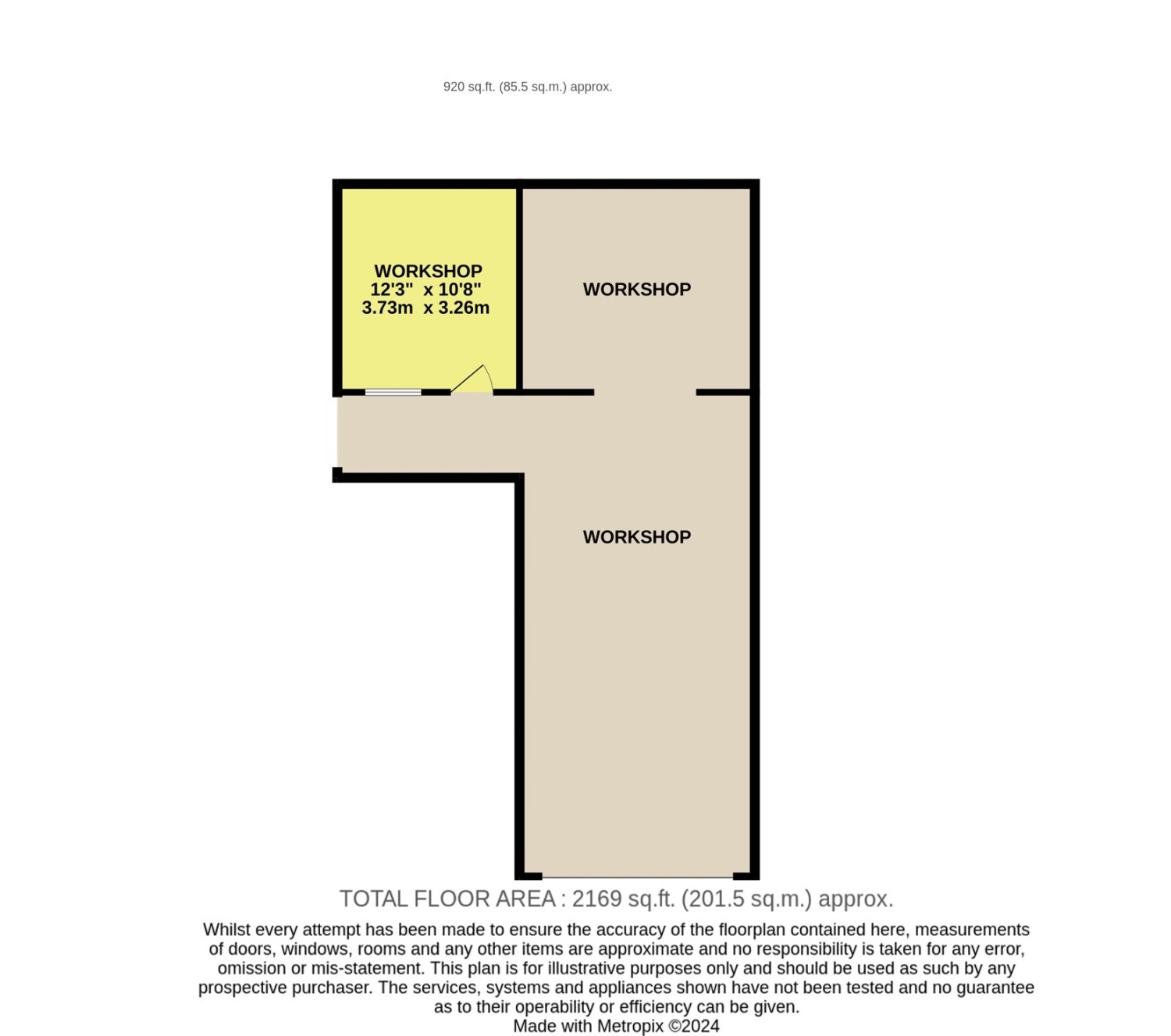Semi-detached house for sale in Brookside, Myddle, Shrewsbury, Shropshire SY4
Just added* Calls to this number will be recorded for quality, compliance and training purposes.
Property features
- Chain free | Sold with no onward chain
- Extended | Annex with a shower room and a conservatory to enjoy the stunning rear garden
- Sizzling summers | A large garden, a sun lover's and gardener's dream
- Stunning gardens | Full of colour set in the Myddle sandstone quarry
- Large garden workshop | Idea for storing vehicles or if you want to tinker with new hobbies
- Bedrooms | 2 double bedrooms, a single which would make the perfect home office upstairs and don't forget the downstairs annexe with shower room
- Country walks at your fingertips | Step out of your front door and enjoy lots of country walk
- Great schooling and pub | A well-respected primary school and pub less than 5 minutes walk away
- Access to A cave | This takes man cave to a completely different level, already with power and light this could be transformed into something special.
- 15 minutes from shrewsbury | Only 15 minutes drive to the historic town of Shrewsbury
Property description
Location. Location, location
Located northwest of Shrewsbury's historic town, this property enjoys everything you could wish for in countryside living, uniquely set in a sandstone quarry and countryside walks at your fingertips. All in the village Myddle. A short walk to a great pub and well-respected Myddle primary school with bus a service to your local secondary school Myddle has a long history dating back to 1068, the remains of the 13th-century castle, partially still standing today There is also a regular bus service providing easy transport into Shrewsbury.
Now, a little bit about the property itself.
Built in the late 1950s / early 1960s, this 3-bedroom semi-detached house has it all, a veritable living space with a large plot with a front side and a stunning rear garden set to the backdrop of the Sand Stone quarry. The house has been loved by the current vendors for many years and you can understand why it has been such a great place for family BBQ's. The addition of a side annexe with a shower room offers an ideal living space for an older relative or teenager. If you don't require a fourth bedroom it would make a great second living room, dining room or playroom.
There is a real feeling of space in the kitchen diner and living room which has been extended to make it even bigger. Now add a downstairs WC and we are ticking boxes.
We love the conservatory, a great place to sit and relax looking out over this stunning rear garden.
Upstairs you have three bedrooms, two doubles and a single, the single bedroom would make an ideal study or crafts room or home office but works well as a child's bedroom as well.
Now the rear garden, where do we start, this garden is stunning, filled with mature shrubs and trees and beautiful flower beds bordering the generous rear lawn, an ideal place for your children to play. In the back right corner of the garden is a large workshop/garage with a store room, cleverly tucked away behind the garden shrubbery. The garden also has a long fishpond, all you need to do is stock it with Carp. All this is set in front of the backdrop of the sandstone quarry wall which looks stunning and is very private.
To the side of the property, you will find something very unique and special, access to a cave. The current vendor has added electricity and lighting making the uses of this endless, taking the turn man cave to the next level. The History of Myddle book talks about the history of the cave and the quarry. It suggests many stone houses in Myddle were built from the quarry's stone. The front of the property offers extensive parking with more trees, shrubs and flower beds. You must see this garden to truly appreciate how stunning it is.
In conclusion, this property offers a great location, generous living space with an annexe, a downstairs WC, three/four bedrooms and a fantastic large rear garden, not forgetting the workshop, store and access to a man cave.
How to arrange A viewing:
Feel free to call Ewemove Shrewsbury, and we will be happy to arrange a viewing at a convenient time for you. You can do this 24/7. If you have any questions, please don't hesitate to give us a call or email, and we will gladly help.
Please note: While we strive to ensure the accuracy and thoroughness of property details in our listings, all information provided is intended for informational purposes only. Buyers are strongly encouraged to conduct their own due diligence and seek independent professional advice to verify the details and any material information related to the property. We recommend engaging a reputable conveyancing solicitor to assist in this process. We accept no liability for any inaccuracies or omissions in the listing information or for any actions taken based on the information provided. By proceeding with a property transaction, buyers acknowledge and accept their responsibility to independently verify all information relevant to their purchase decision.
Front Garden
The front of this property is quite understating compared to the full size of the property and plot. Set back from the road with the driveway allows parking for two cars in front of the property and continues to the right allowing space for more parking and access to the cave, rear garden and garage/ workshop. Both sides of the driveway have lots of shrubs and flower beds and a nice silver birch tree to the right. The front porch of the house can be accessed from the driveway and there is a door to the annexe at the side of the property.
Entrance Porch
The porch is a great addition to this property ideal when entertaining on those wet cold winter days. You enter through a sliding patio door with a window to the side aspect.
Hallway
Through the front door from the porch, you are in the hallway which is carpeted with stairs to the first floor. Doors allow access to the living room and kitchen dinner.
Living Room
5.74m x 3.39m - 18'10” x 11'1”
The living room is a good size due to being extended by removing the original coal store. Carpeted with a window to the front aspect allowing in lots of light which makes a real difference to the feel of this room. You are not short of space for all the living room furniture you could want. The centre point of this room is the fireplace with a stone surround and tiled hearth.
Kitchen Diner
4.99m x 2.76m - 16'4” x 9'1”
The tile effect flooring compliments the floor and wall units upgraded by the vendor in the last six years and is in great condition. There is lots of storage and worktop space with tiled splashbacks, with a four-ring gas hob with stainless steel extract above and a built-in oven grill beneath. The cream sink with dinner is set in the worktop in front of a window to the conservatory. There is space for a 3 seater table and chairs and a useful pantry giving you even more storage, doors allow access to bedroom 4 / annexe and rear halfway.
Rear Lobby
With the same tile effect floor as the kitchen, an opening allows access to the conservatory and a door leads to the downstairs WC.
Downstairs Cloakroom
1.87m x 0.85m - 6'2” x 2'9”
Again with a tile effect floor that matches the rear hallway and kitchen, a white WC and a window to the rear garden. This is a useful addition which every family home requires.
Conservatory
4.27m x 2.8m - 14'0” x 9'2”
A great addition to this house, with a wooden floor and a sliding patio door to the rear garden this room has so many uses. It could be used as a dining room, children's playroom or just as a room to relax and enjoy the stunning garden all year around. Either way, it has a great view of the garden.
Bedroom 4
5.8m x 2.96m - 19'0” x 9'9”
This again is a great addition adding such versatility to the living space. It has been used as a bedroom annexe and a dining room but can easily become a second lounge or playroom. Carpeted, with a door to the side of the property and a window to the front aspect, a door to the shower room. If you require an annexe or a fourth bedroom this space works well and is a real bonus.
Ensuite Shower Room
2.08m x 1.95m - 6'10” x 6'5”
With tiled floors and walls, a shower cubicle, a white hand basin and a matching WC. Finishing off the annexe so it is fully private and functional.
First Floor Landing
Both the stairs and first-floor landing are carpeted. Doors provide access to all three bedrooms and the family bathroom, the airing cupboard and a hatch allowing access to the loft. A large window above the stairs lets in lots of light.
Bedroom 1
3.39m x 3.04m - 11'1” x 9'12”
A good-sized double bedroom with built in storage wardrobe, cupboard and bedside drawers. A window overlooking the front garden. Lots of space for a king-size bed and other furniture. This is a good-sized room.
Bedroom 2
3.56m x 3.39m - 11'8” x 11'1”
Bedroom 2 is also a double with space for a double bed and bedside cabinets, with a window overlooking the rear garden.
Bedroom 3
2.67m x 2.47m - 8'9” x 8'1”
Bedroom 3 is a good-sized single bedroom, if you don't need it as a bedroom it would make a great home office or crafts room. With a window to the rear aspect and a useful shower cubicle.
Family Bathroom
2.28m x 1.76m - 7'6” x 5'9”
With wood effect flooring, part tiled walls, a hand basin, matching WC and bath plus a window to the side aspect.
Workshop
The workshop/garage is really big once inside, but due to the design of the garden, it is discreetly hidden by shrubs and trees. An ideal space for storing cars or even a caravan, it has power and light so you can just tinker all day.
Rear Garden
Now the rear garden, where do we start, this garden is stunning, filled with mature shrubs and trees and beautiful flower beds bordering the generous rear lawn, an ideal place for your children to play. In the back right corner of the garden is a large workshop/garage with a store room, cleverly tucked away behind the garden shrubbery. The garden also has a long fishpond, all you need to do is stock it with Carp. All this is set in front of the backdrop of the sandstone quarry wall which looks stunning and is very private.
Basement
To the side of the property, you will find something very unique and special, access to a cave. The current vendor has added electricity and lighting making the uses of this endless, taking the turn man cave to the next level. The History of Myddle book talks about the history of the cave and the quarry. It suggests many stone houses in Myddle were built from the quarry's stone.
For more information about this property, please contact
Ewemove Sales & Lettings - Whitchurch & Nantwich, BD19 on +44 1948 534355 * (local rate)
Disclaimer
Property descriptions and related information displayed on this page, with the exclusion of Running Costs data, are marketing materials provided by Ewemove Sales & Lettings - Whitchurch & Nantwich, and do not constitute property particulars. Please contact Ewemove Sales & Lettings - Whitchurch & Nantwich for full details and further information. The Running Costs data displayed on this page are provided by PrimeLocation to give an indication of potential running costs based on various data sources. PrimeLocation does not warrant or accept any responsibility for the accuracy or completeness of the property descriptions, related information or Running Costs data provided here.



































.png)
