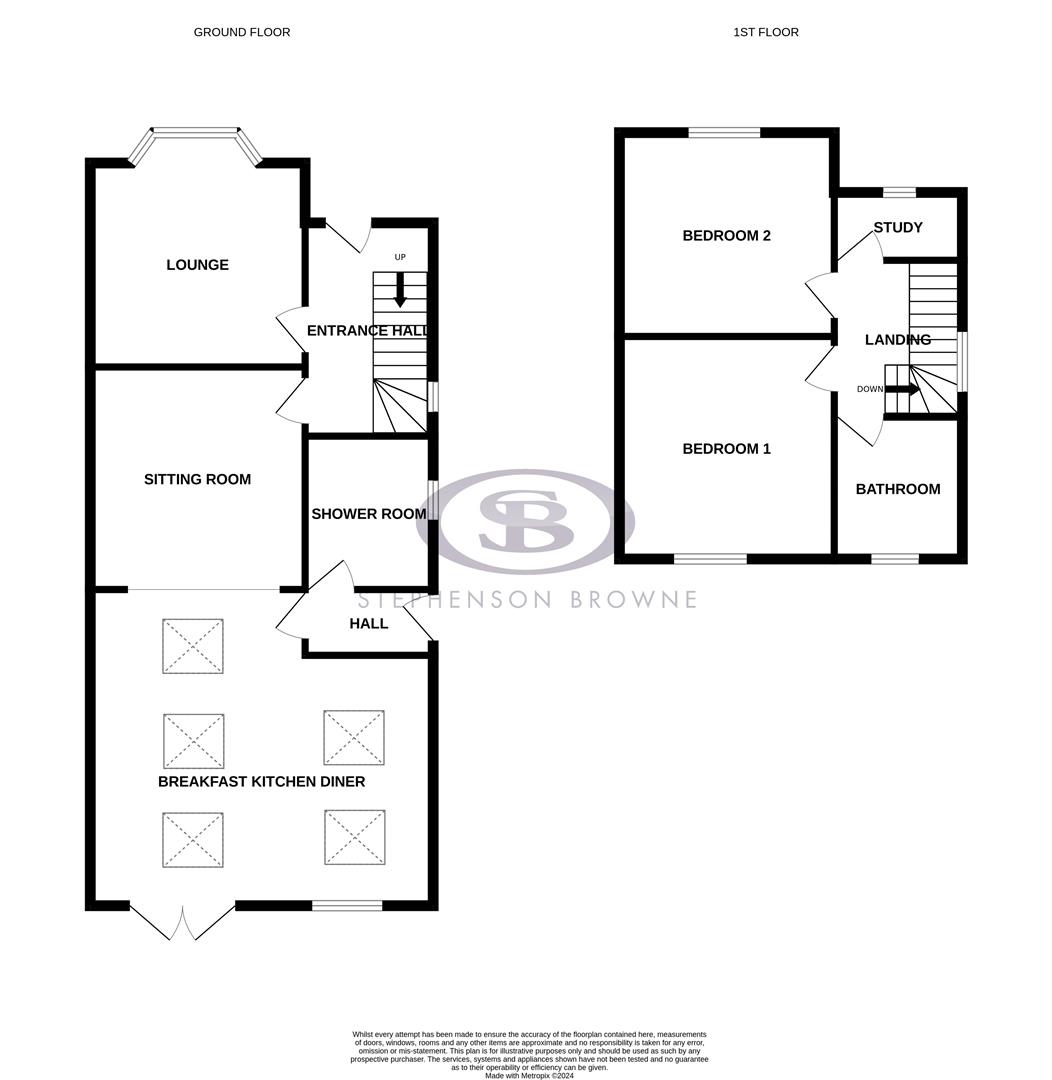Semi-detached house for sale in Betchton Road, Malkins Bank, Sandbach CW11
Just added* Calls to this number will be recorded for quality, compliance and training purposes.
Property features
- Gorgeous Period Semi-Detached Residence
- Comprehensively Extended and Upgraded
- Generous Open Plan Kitchen Living Diner
- Downstairs Three Piece Shower Room with Utility Space
- Upstairs Three Piece Bathroom
- Two Double Bedrooms and a Study/Storage Room
- Stunning Landscaped Rear Garden with Large Shed
- Canalside Location with Open Views
- Off Road Driveway Parking
- Sought After Malkins Bank Locality
Property description
Occupying a gorgeous canal-side plot on the cusp of the countryside and in the highly regarded and sought after locality of Malkins Bank, this splendid semi-detached period home is impeccably presented and has been comprehensively upgraded by the current owners. Truly a hidden gem and an absolute one of a kind.
Opening from a traditional covered storm porchway with separate entrance hall where stairs rise to the first floor and doors lead through to the principal living spaces. Gorgeous bay fronted lounge with window shutters and feature multi-fuel burner.
A sitting room on the rear aspect also hosts a multi-fuel burner and is arranged in an open plan fashion with the spectacular kitchen living diner. This pinnacle of the home is a marvellous extension to the original home and hosts spacious accommodation, with a comprehensive range of wall and base units in the fitted kitchen, also comprising of Neff oven, induction hob, dishwasher and fridge freezer. Separate hallway to the side aspect, with external side door and access into a three piece downstairs shower room.
To the upstairs, the residence hosts two generously proportioned double bedrooms, further to a study/storage room on the front most aspect, the perfect place to work from home. Three piece family bathroom with freestanding bath that also includes a rainfall shower head over with glass screen. The loft space is fully boarded out and benefits from lighting and power.
Externally, the home is fronted by a tarmac driveway providing off road parking for a couple of vehicles, together with a side access gate that leads around to the rear garden. The magnificent garden is the perfect suntrap and step into nature, with a large Indian stone patio perfect for al-fresco dining, long lawned areas and being canal-side, you'd be hard pressed to find better. The garden includes a large shed with light and power, further to hot and cold external taps and multiple power sockets.
An absolute must view!
Entrance Hallway (3.45 x 2.14 (11'3" x 7'0"))
Living Room (4.22 x 3.59 (13'10" x 11'9"))
Sitting Area (3.73 x 3.60 (12'2" x 11'9"))
Side Hallway (2.23 x 1.10 (7'3" x 3'7"))
Shower Room (2.38 x 2.11 (7'9" x 6'11"))
Kitchen Diner (5.70 max x 5.29 max (18'8" max x 17'4" max))
Landing (2.33 x 2.16 (7'7" x 7'1"))
Bedroom One (3.75 x 3.69 (12'3" x 12'1"))
Bedroom Two (3.69 x 3.34 (12'1" x 10'11"))
Study (2.12 x 1.03 (6'11" x 3'4"))
Bathroom (2.37 x 2.12 (7'9" x 6'11"))
Property info
For more information about this property, please contact
Stephenson Browne - Sandbach, CW11 on +44 1270 359788 * (local rate)
Disclaimer
Property descriptions and related information displayed on this page, with the exclusion of Running Costs data, are marketing materials provided by Stephenson Browne - Sandbach, and do not constitute property particulars. Please contact Stephenson Browne - Sandbach for full details and further information. The Running Costs data displayed on this page are provided by PrimeLocation to give an indication of potential running costs based on various data sources. PrimeLocation does not warrant or accept any responsibility for the accuracy or completeness of the property descriptions, related information or Running Costs data provided here.













































.png)
