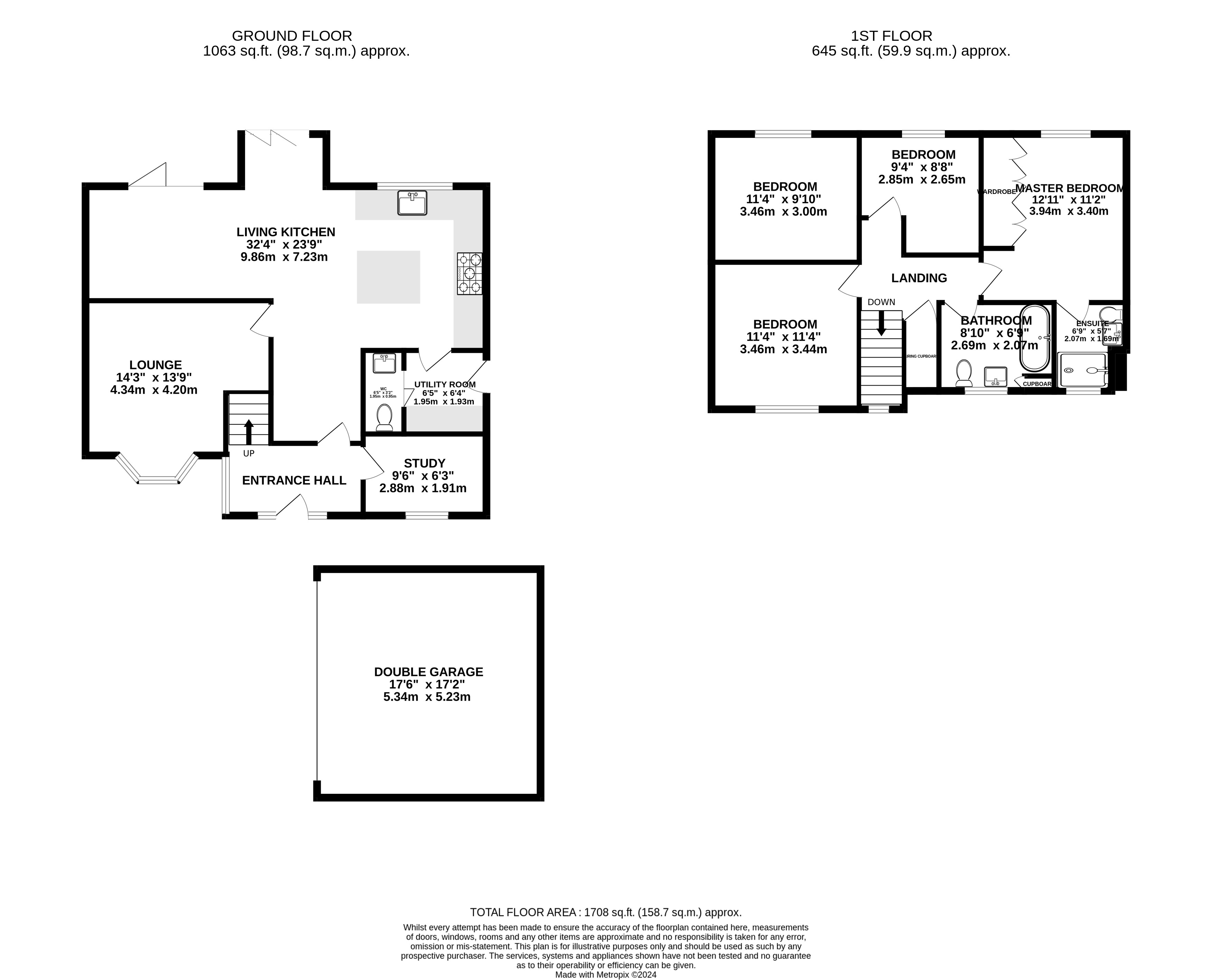Detached house for sale in Ambion Way, Hinckley, Leicestershire LE10
* Calls to this number will be recorded for quality, compliance and training purposes.
Property features
- Stunning four-bedroom detached home with a gated driveway
- Spacious lounge with front bay window
- Luxurious 't-shaped' living kitchen
- Master Bedroom with ensuite
- Three further double bedrooms
- Magnificent family bathroom
- Large detached double garage
- Block-paved driveway that accommodates up to six vehicles
Property description
Overview
This stunning four-bedroom detached home, set on a good sized plot with a gated driveway, offers an exceptional living experience. The property boasts numerous bespoke and unique features that set it apart. Located on Ambion Way in Hinckley, it is surrounded by playing fields on two boundaries. Hinckley Golf Club and Burbage Common are both a short walk away, with popular commuter routes within easy reach of the property.
Entering this beautiful home through a sizable UPVC composite door which stands between two large floor-to-ceiling windows, with a further floor-to-ceiling window to the side. A Velux-style roof window ensures there is no shortage of natural light. The entrance hall features herringbone-patterned Karndean flooring and open-plan access to the stairs and access to the following;
Positioned at the front of the property, this spacious lounge features herringbone-patterned Karndean flooring, a grand double glazed bay window overlooks the driveway. The room is fitted with an entry phone for the main gate.
The 't-shaped' living kitchen offers complete flexibility and complements modern family life. The luxury bespoke kitchen comprises stunning sage-coloured wall and floor units beneath a striking granite work surface. Integrated appliances include a fridge, freezer, dishwasher, and wine cooler, complemented by numerous clever storage solutions. There are two Neff 'slide and hide' pyrolytic ovens, positioned beneath a large gas-burning hob. The herringbone-patterned Karndean flooring continues into this room. Two bi-fold doors open onto the garden, which provides panoramic garden views and allows abundant natural light to flood the room.
The study features herringbone-patterned Karndean flooring, and a UPVC double glazed window. This versatile room would make an ideal home office.
The utility features a stunning patterned tiled floor, matching units, and work surfaces, this room offers space for two appliances and conceals the gas boiler within a unit. There is access to the rear garden via a UPVC double glazed door.
The guest bathroom is complete with a large wash basin atop a vanity unit, a low-level flush WC, and a contemporary towel radiator. The flooring is carried through from the utility room.
Carpeted stairs with recessed LED lights on the risers lead to the first floor, where there is access to a large airing cupboard.
The master bedroom features carpeted flooring and custom-built wardrobes. A double glazed window overlooks the rear garden, and there is access to the ensuite. The ensuite is fully tiled, with a large walk-in shower cubicle. The vanity unit houses the washbasin and WC and the room is fitted with a heated towel rail.
Bedroom Two has carpeted flooring and a large double glazed window overlooking the front of the property.
Bedroom Three is located at the rear of the property, this room features carpeted flooring.
Bedroom Four has carpeted flooring and a double glazed window overlooking the rear garden.
The bathroom features Karndean flooring, a low-level flush toilet, and a large washbasin with a vanity unit. The bath includes a shower, and herringbone-patterned splashback tiles made of individually laid granite. There is also a heated towel rail and a glazed window with opaque glass.
The garden features a patio area immediately to the rear of the property with an artificial lawn. At the rear of the garden, there is an additional two patio areas one with a pergola, and timber fencing is installed along all boundaries. Mature shrubbery and trees provide incredible privacy. There is a large area to the side of the property with raised borders, and access to the garage and front driveway.
A large detached double garage that can easily accommodate two vehicles. It has an electrically operated 'up and over' garage door, side access, and light and power.
The large block-paved driveway will easily accommodate up to six vehicles. A brick wall with an electrically operated gate borders one boundary, with timber fencing to the remainder. A large detached double garage provides additional storage and parking space, which could easily be converted into a home office or additional living space. There is also gated access to the rear, wired CCTV, and external lighting for added security.
This remarkable home seamlessly blends luxury, functionality, and privacy, making it a truly exceptional property. With its bespoke features, beautifully designed living spaces, and meticulous attention to detail, it offers a unique opportunity to enjoy an enviable lifestyle. Whether you are hosting family gatherings or simply relaxing in your private garden, this home provides the perfect backdrop.
Council tax band: E
Property info
For more information about this property, please contact
Keller Williams, SL6 on +44 1628 246215 * (local rate)
Disclaimer
Property descriptions and related information displayed on this page, with the exclusion of Running Costs data, are marketing materials provided by Keller Williams, and do not constitute property particulars. Please contact Keller Williams for full details and further information. The Running Costs data displayed on this page are provided by PrimeLocation to give an indication of potential running costs based on various data sources. PrimeLocation does not warrant or accept any responsibility for the accuracy or completeness of the property descriptions, related information or Running Costs data provided here.








































.png)