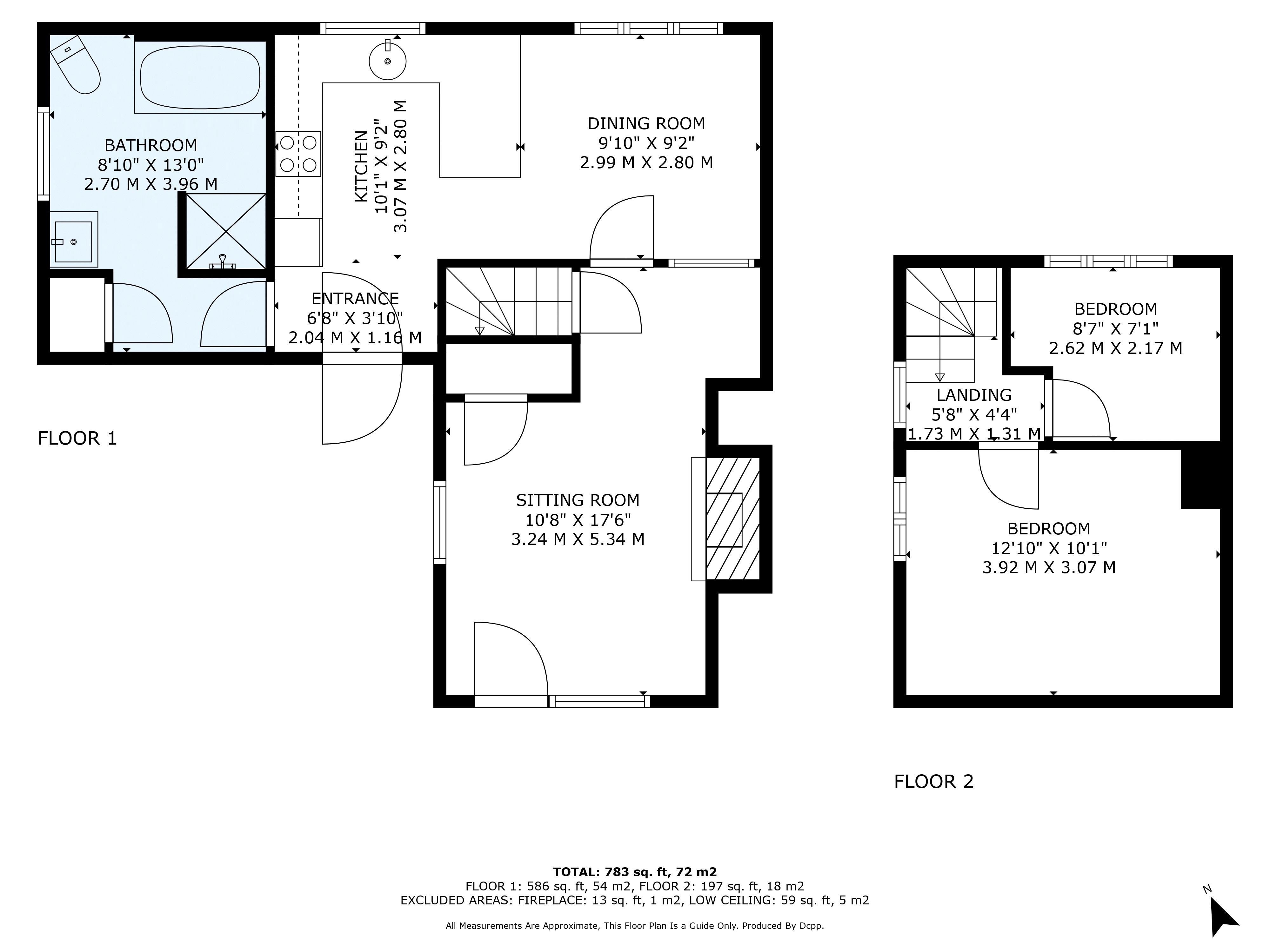Cottage for sale in Brewers Green, Roydon, Diss IP22
Just added* Calls to this number will be recorded for quality, compliance and training purposes.
Property features
- Rural Location with Field Views
- Semi Detached Cottage
- Sitting Room with Brick Fireplace
- Kitchen/Breakfast Room
- Dining/Reception Area
- Two Bedrooms
- Bathroom
- Delightful Gardens
- Driveway & Double Carport
Property description
Located in a peaceful rural spot with field views is this semi-detached cottage in the village of Roydon.
The accommodation comprises on the ground floor of a sitting room with exposed beams and an open brick fireplace, a open plan kitchen/breakfast room leading to the dining/ further reception area. The kitchen offers a range of wall and base level units and incorporates a built-in oven and hob. There is the additional benefit of a breakfast bar and space for a dining table and chairs. The generous bathroom with a separate bath and walk-in shower complete the accommodation on the ground floor. Upstairs, there are two bedrooms, both with exposed beams.
Outside, the property benefits from a spacious wrap around garden laid to lawn and in enclosed by hedging to the front. The garden backs onto farmland with delightful views to the rear. Parking is offered via driveway and a double car port.
Additional Information:
Tenure: Freehold
EPC Rating: E
Council Tax Band: B - £1,705.46 (Source South Norfolk)
Broadband: Standard & Superfast are available in this area via Openreach. (Source Ofcom)
Services: Mains Electric and Water. Heating via electric storage heaters and underfloor heating in the kitchen & a bathroom. Drainage via a septic tank. (Please note that none of these services have been tested by the selling agent.)
Entrance (6' 8'' x 3' 10'' (2.04m x 1.16m))
Kitchen/Breakfast Room (10' 1'' x 9' 2'' (3.07m x 2.80m))
Dining/Reception Area (9' 10'' x 9' 2'' (2.99m x 2.80m))
Sitting Room (10' 8'' x 17' 6'' (3.24m x 5.34m))
Bathroom (8' 10'' x 13' 0'' (2.70m x 3.96m))
Landing (5' 8'' x 4' 4'' (1.73m x 1.31m))
Bedroom (12' 10'' x 10' 1'' (3.92m x 3.07m))
Bedroom (8' 7'' x 7' 1'' (2.62m x 2.17m))
Garden
Carport
Property info
For more information about this property, please contact
Mark Ewin Estate Agents, IP33 on +44 1284 644526 * (local rate)
Disclaimer
Property descriptions and related information displayed on this page, with the exclusion of Running Costs data, are marketing materials provided by Mark Ewin Estate Agents, and do not constitute property particulars. Please contact Mark Ewin Estate Agents for full details and further information. The Running Costs data displayed on this page are provided by PrimeLocation to give an indication of potential running costs based on various data sources. PrimeLocation does not warrant or accept any responsibility for the accuracy or completeness of the property descriptions, related information or Running Costs data provided here.




























.png)