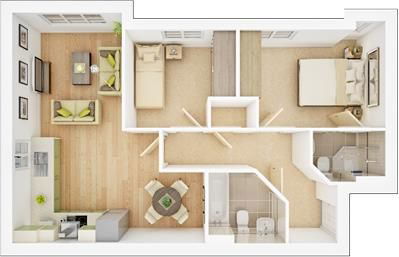Flat for sale in Rotary Way, Shavington, Crewe CW2
Just added* Calls to this number will be recorded for quality, compliance and training purposes.
Property features
- Immaculate ground floor apartment
- Two bedrooms one with en-suite
- Vacant and chain free
- One allocated parking space
- Communal garden to the rear
- 7 years remaining on NHBC warranty
- Close to shops and amenities
- Call now quoting reference SL0126 to view
Property description
Selling with no chain, this stunning two-bedroom ground floor apartment features contemporary design and modern finishes throughout.
The open plan lounge and diner create a spacious and inviting atmosphere, ideal for entertaining and flexible living.
Located on the ground floor, the apartment comprises two well-appointed bedrooms.
The apartment modernity is evident in its sleek flooring, stylish lighting, and contemporary finishes throughout, creating a visually appealing living space.
Conveniently located, the property offers easy access to local amenities, transportation links, and recreational facilities.
This two-bedroom apartment offers a modern living experience with its open plan lounge and diner, contemporary design, and convenient location. Perfect for young professionals, couples, or those looking to downsize, this stylish and comfortable retreat is ready to be called home. Additionally, the property is available with no chain and is vacant.
If this apartment suits your needs and budget, contact us today to book a viewing!
**Lounge/Kitchen**
20'2" x 16'11" (6.15m x 5.18m)
Laminate flooring. Matching wall and base units with countertops. Electric oven and hob with extractor fan over. Integrated fridge/freezer. Inset sink with drainer. UPVC double glazed windows.
**Master Bedroom**
13'5" x 8'7" (4.09m x 2.62m)
Fitted carpet and radiator. UPVC double glazed window.
**Bedroom Two**
9'1" x 8'2" (2.77m x 2.49m)
Fitted carpet and radiator. UPVC double glazed window.
**Family Bathroom**
6'6" x 6'3" (2.00m x 1.91m)
Laminate flooring. Partly tiled walls. Panelled bath with mixer tap. Low level WC with push button flush. Wash hand basin.
**Ensuite Shower Room**
6'7" x 4'5" (2.01m x 1.35m)
Laminate flooring. Partly tiled walls. Low level WC with push button flush. Electric shower cubicle. Wash hand basin.
Tenure - Leasehold with 121 years remaining
Call now quoting reference SL0126 to view.
Property info
For more information about this property, please contact
eXp World UK, WC2N on +44 330 098 6569 * (local rate)
Disclaimer
Property descriptions and related information displayed on this page, with the exclusion of Running Costs data, are marketing materials provided by eXp World UK, and do not constitute property particulars. Please contact eXp World UK for full details and further information. The Running Costs data displayed on this page are provided by PrimeLocation to give an indication of potential running costs based on various data sources. PrimeLocation does not warrant or accept any responsibility for the accuracy or completeness of the property descriptions, related information or Running Costs data provided here.
























.png)
