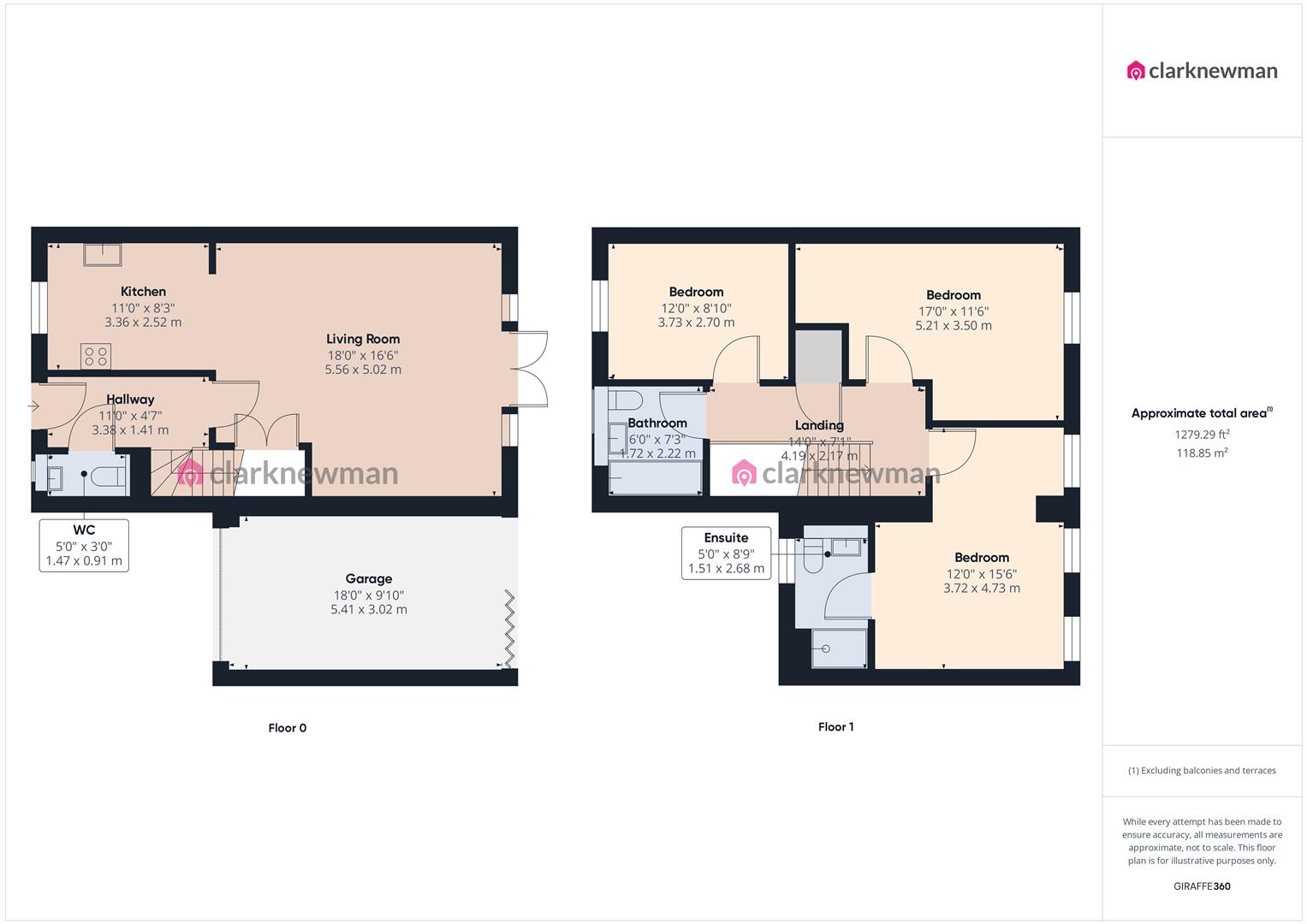Detached house for sale in Dewsleys Lane, Newhall, Harlow CM17
* Calls to this number will be recorded for quality, compliance and training purposes.
Property features
- Three Double Bedrooms
- Link-Detached Home
- Driveway & Garage
- Immaculate Throughout
- Council Tax Band: D
- EPC Rating: B
Property description
An immaculate three double bedroom link-detached home with driveway and garage. The ground floor comprises of a spacious entrance hall with WC, a modern fitted kitchen with glass splashbacks and quartz worksurfaces and a large open plan lounge diner. Upstairs benefits from three double bedrooms, ensuite and family bathroom. The garage is being used as a gym with bi-fold doors opening into the South-facing rear garden. Viewings advised.
Front
Front garden with a variety of established plants and block paved path leading to front door. Driveway with access into garage via up and over garage door.
Entrance Hall (3.35m x 1.40m (11'00" x 4'07"))
Solid external door to front. Stairs to first floor. Internal doors to living room and WC. Recessed spotlights in ceiling. Heating thermostat to wall.
Wc (1.52m x 0.91m (5'00" x 3'00"))
Double glazed window to front aspect. Part tiled walls with white WC and sink to wall. Chrome heated towel rail to wall. Recessed spotlights in ceiling. Internal door to entrance hall.
Living Room (5.49m x 5.03m (18'00" x 16'06"))
Double glazed windows and double doors to garden with fitted blinds. Internal doors to entrance hall and under stairs storage cupboard. Radiators to walls. Open plan to kitchen.
Kitchen (3.35m x 2.51m (11'00" x 8'03"))
Double glazed window to front with fitted shutters. Modern fitted kitchen with inset sink and newly installed quartz worktops and glass splashbacks. Integral appliances including double oven, hob, cooker hood, dishwasher, fridge and freezer. Gas combination boiler located in cupboard. Recessed spotlights in ceiling. Open plan to living room.
Landing (4.27m x 2.16m (14'00" x 7'01"))
Stairs to ground floor. Internal doors to bedrooms, family bathroom and airing cupboard. Loft hatch.
Bedroom One (3.66m x 4.72m (12'00" x 15'06"))
Three double glazed windows to rear aspect, all with fitted shutters. Two radiators to walls. Heating thermostat to wall. Internal doors to landing and ensuite. Loft hatch.
Ensuite (1.52m x 2.67m (5'00" x 8'09"))
Double glazed window to front. Part tiled walls with vanity sink, WC and shower cubicle. Chrome heated towel rail. Shaver socket to wall. Internal door to bedroom.
Bedroom Two (5.18m x 3.51m (17'00" x 11'06"))
Double glazed window to rear aspect, radiator to wall. Internal door to landing.
Bedroom Three (3.66m x 2.69m (12'00" x 8'10"))
Double glazed window to front aspect, radiator to wall. Internal door to landing.
Family Bathroom (1.83m x 2.21m (6'00" x 7'03"))
Double glazed window to front. Part tiled walls with white WC, vanity sink and bath with shower above. Chrome heated towel rail. Shaver socket to wall. Internal door to landing.
Garage/Gym (5.49m x 3.00m (18'00" x 9'10"))
Electric up and over garage door to front, double glazed bi-folding doors to rear. Electric sockets to wall and lighting above. Currently being used as a gym.
Garden
South-facing low maintenance garden comprising of artificial turf, porcelain tiles and fixed seating area. Timber shed. Double glazed doors into living room, double glazed bi-folds to garage.
Local Area
Dewsleys Lane is in an excellent position within Newhall whilst being amongst the local facilities that Newhall has to offer including Co-op food store, two cafes and salons etc. Newhall is also a short drive to the new junction 7A of the M11. Harlow Town train station his direct trains running to London Tottenham Hale, London Liverpool Street and Cambridge. Newhall is also only 6.5 miles to Epping Underground Station situated on the Central Line. Dewsleys Lane is also walking distance to Newhall Primary School, Fawbert & Barnard Infant' School and Mark Hall Academy (secondary school).
Agents Notes
The property was built in 2020 and still within the initial 10-year NHBC new build warranty.
Property info
For more information about this property, please contact
clarknewman, CM17 on +44 1279 799491 * (local rate)
Disclaimer
Property descriptions and related information displayed on this page, with the exclusion of Running Costs data, are marketing materials provided by clarknewman, and do not constitute property particulars. Please contact clarknewman for full details and further information. The Running Costs data displayed on this page are provided by PrimeLocation to give an indication of potential running costs based on various data sources. PrimeLocation does not warrant or accept any responsibility for the accuracy or completeness of the property descriptions, related information or Running Costs data provided here.
































.png)

