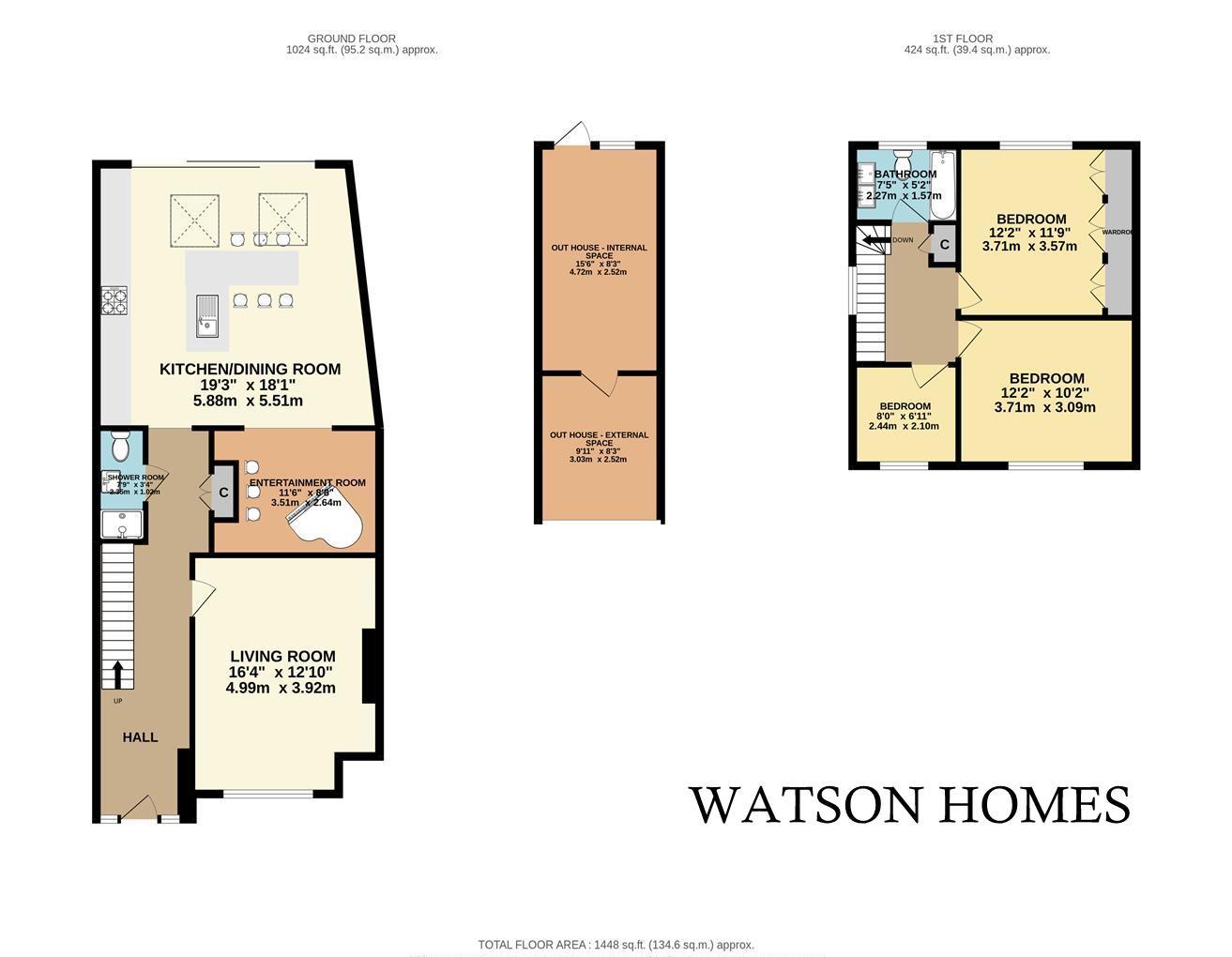Detached house for sale in Chipstead Lane, Lower Kingswood, Tadworth KT20
Just added* Calls to this number will be recorded for quality, compliance and training purposes.
Property description
Simply stunning! A rare chance to acquire this unique and spacious 3 bedroom extended family home. The property benefits from a wealth of accommodation including a 19ft open plan kitchen/diner, a downstairs WC, two further reception rooms, a summerhouse, a landscaped rear garden and ample off street parking.
Chipstead Lane is located between Kingswood and Lower Kingswood Village centres and just a short walk of Walton Heath. The M25 is just 3 miles to the south at junction 8 whilst the local towns of Banstead and Reigate are both only 10 minutes’ drive away.
Accommodation
Front door into
Spacious Entrance Hall
With tiled flooring, understairs cupboard, large built in storage cupboard, staircase with feature lighting.
Living Room
Coved ceiling, radiator, integrated electric fire, double glazed window to front aspect with bespoke fitted plantation shutters, fitted carpet.
Open plan Kitchen Diner
Luxury modern kitchen with range of fitted units and drawers with quartz worksurface above, inset stainless steel sink with mixer tap, integrated oven and grill, gas hob with extractor fan above, space for American fridge freezer, integrated wine chiller, breakfast bar, tiled flooring with underfloor heating, two Velux windows, bifold doors opening out to rear garden.
Entertainment Room
With feature panelling, built in bar bar area, and fitted carpet.
Shower Room
Luxury modern suite comprising of walk in shower with rain shower head, pedestal wash hand basin with Victorian style gold taps, and WC, tiled walls, extractor fan.
Stairs to 1st floor hallway
Bedroom One
Coved ceiling, picture rail, double glazed windows to front aspect with bespoke fitted plantation, shutters, old school style radiator, fitted carpet.
Bedroom Two
Range of made to measure fitted wardrobes with panelled detail, radiator, double glazed window to rear aspect with bespoke fitted plantation shutters, fitted carpet.
Bedroom Three
Coved ceiling, double glazed window to front aspect with bespoke fitted plantation shutters, radiator, fitted carpet.
Family Bathroom
Luxury contemporary suite comprising of panel enclosed bath with shower screen, wall mounted thermostatic controls with hand shower attachment, enclosed WC, dual wash hand basin with chrome mixer taps.
Outside
To the front
Large gravel driveway with off street parking for several cars, gate for side access,
Rear Garden
Landscaped garden comprising of tiered patio areas, decking area with pond and hot tub, outhouse with power and light with flexible use as a home office, gym or playroom.
Room measurements
Living Room - 16'04 x 12'10
Entertainment Room - 11'06 x 8'08
Kitchen/Diner - 19'03 x 18'01
Bedroom 1 - 12'02 x 11'09
Bedroom 2 - 12'02 x 10'02
Bedroom 3 - 8'00 x 6'11
Property info
For more information about this property, please contact
Watson Homes - Cheam Village, SM3 on +44 20 4517 1752 * (local rate)
Disclaimer
Property descriptions and related information displayed on this page, with the exclusion of Running Costs data, are marketing materials provided by Watson Homes - Cheam Village, and do not constitute property particulars. Please contact Watson Homes - Cheam Village for full details and further information. The Running Costs data displayed on this page are provided by PrimeLocation to give an indication of potential running costs based on various data sources. PrimeLocation does not warrant or accept any responsibility for the accuracy or completeness of the property descriptions, related information or Running Costs data provided here.




































.png)
