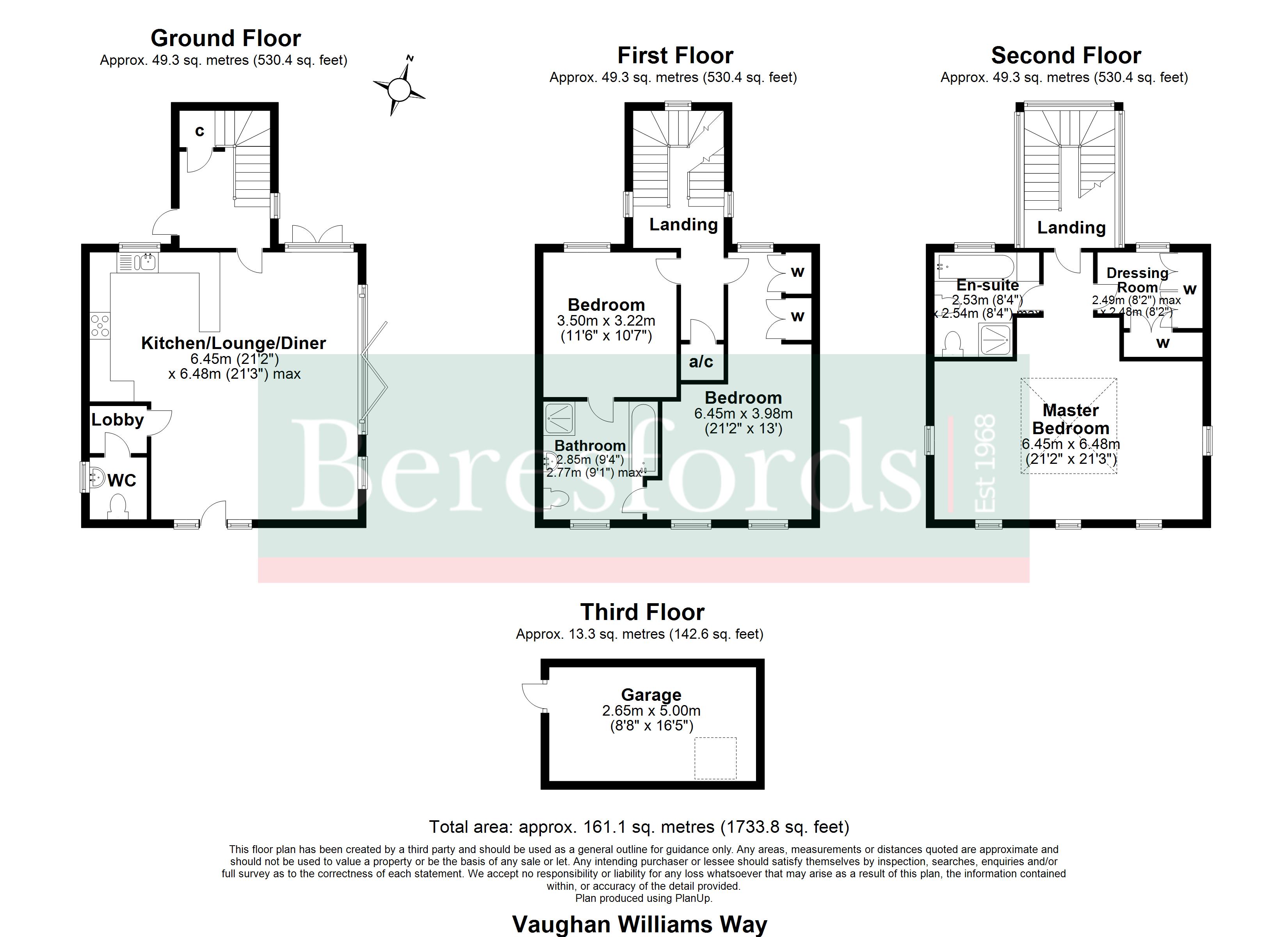Detached house for sale in Vaughan Williams Way, Warley CM14
Just added* Calls to this number will be recorded for quality, compliance and training purposes.
Property features
- Unique water tower style house
- Sought-after Clements Park
- Close to Holly Trees Primary School
- Good access to Station
- Open plan living/kitchen/family room
- Impressive main bedroom suite
- Driveway and garage
- Opposite Holly Trees Woods
Property description
Located in the sought after Clements Park development opposite Holly Trees Woods is this unique water tower style detached home set over three floors. The property is conveniently situated being within 0.4 miles to Brentwoods mainline railway station being on the Elizabeth Line with its links to London Liverpool Street and London Paddington. Holly Trees Primary School is located nearby as is Warley Country Park and there is good access to the M25/A12.
The contemporary style living accommodation including a superb open plan living/kitchen/family area with bi-folding doors leading to a superb outside entertaining area with fitted bar and hot tub. The remainder of the well presented accommodation includes a ground floor cloakroom, two good size double bedrooms to the first floor with a jack and jill bathroom with white four piece Villeroy and Boch suite, whilst the second floor offers a panoramic view and an impressive main bedroom suite with vaulted roof and part glazed ceiling, a dressing room and en-suite bathroom also fitted with a Villeroy and Boch four piece suite. Outside there are electric gates leading to a parking area and detached garage and an attractively landscaped garden. (Ref: BES220347)<br /><br />
Kitchen/Lounge/Diner (21' 2" x 21' 3")
Max
Lobby
WC
Bedroom Two (21' 2" x 13' 0")
Bathroom (9' 4" x 9' 1")
Max
Bedroom Three (11' 6" x 10' 7")
Bedroom One (21' 2" x 21' 3")
En-Suite (8' 4" x 8' 4")
Max
Dressing Room (8' 2" x 8' 2")
Max
Garage (8' 8" x 16' 5")
Driveway
Property info
For more information about this property, please contact
Beresfords - Brentwood, CM14 on +44 1277 298395 * (local rate)
Disclaimer
Property descriptions and related information displayed on this page, with the exclusion of Running Costs data, are marketing materials provided by Beresfords - Brentwood, and do not constitute property particulars. Please contact Beresfords - Brentwood for full details and further information. The Running Costs data displayed on this page are provided by PrimeLocation to give an indication of potential running costs based on various data sources. PrimeLocation does not warrant or accept any responsibility for the accuracy or completeness of the property descriptions, related information or Running Costs data provided here.















































.jpeg)

