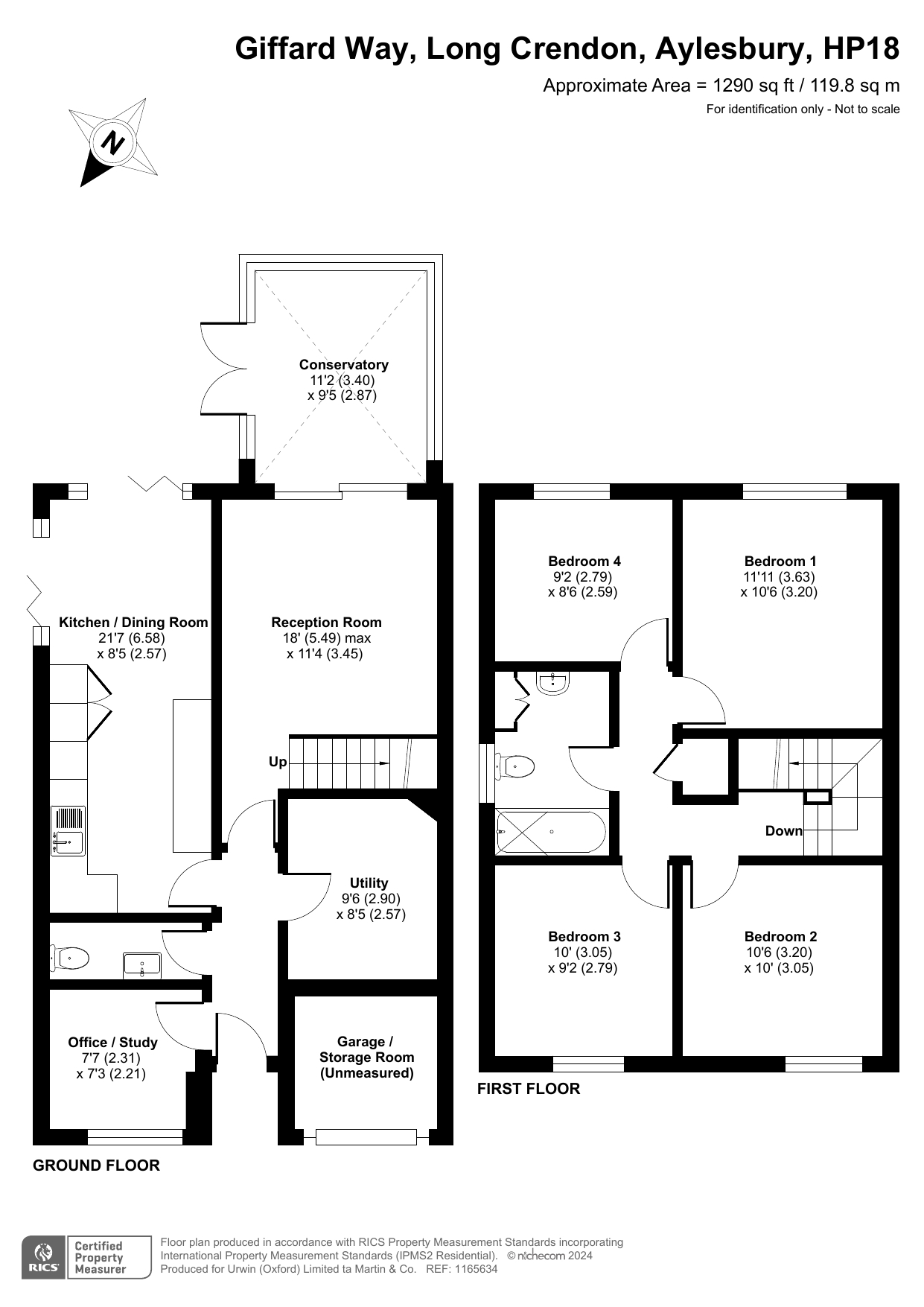Semi-detached house for sale in Giffard Way, Long Crendon, Aylesbury HP18
* Calls to this number will be recorded for quality, compliance and training purposes.
Property features
- Cul de Sac Location
- Grammar Schools and Lord Williams Catchment
- Private Garden
- Modern Kitchen
- Bifold doors to the Garden
- Seperate Study
- Utility Room
- Driveway Parking
- Council Tax Band - D
- Freehold
Property description
Nestled in a cul-de-sac, this exquisite 4-bedroom semi-detached house offers a perfect blend of modern living and comfort. Designed with family life in mind or for couples simply wanting a spacious and multi functional home, every detail of this home exudes warmth and elegance
Sellers Thoughts-
"We have so many happy memories of our time at the house which has evolved over the years from a perfect family property with plenty of room for little ones to play and grow through to a lovely living and entertaining space for parties and gatherings in the sunny, kitchen/diner and spacious garden. I have also enjoyed growing flowers and vegetables in the kitchen garden which is quiet and private. Set in a safe and quiet cul-de-sac with friendly neighbours, the school, recreation ground, village shops, pubs and restaurants are all short and pleasant walk away with beautiful countryside for walks across the fields on our doorstep.
It has been a lovely place to live and I wish the next occupants every happiness here too."
Agent Thoughts -
Welcome to Cariad! Nestled in a cul-de-sac, this exquisite 4-bedroom semi-detached house offers a perfect blend of modern living and comfort. Designed with family life in mind or for couples simply wanting a spacious and multi-functional home, every detail of this home exudes warmth and elegance.
The home has off street parking to the front with a handy storage area to the front of the integral garage. Inside you find a separate study, utility room, lounge leading onto a lovely bright conservatory and the star of the show, the kitchen/diner with gorgeous doors leading into the garden.
Upstairs are four good sized bedrooms and a family bathroom with shower over bath, wash hand basin and W/C.
Property info
For more information about this property, please contact
Martin & Co Thame, OX9 on +44 1844 447226 * (local rate)
Disclaimer
Property descriptions and related information displayed on this page, with the exclusion of Running Costs data, are marketing materials provided by Martin & Co Thame, and do not constitute property particulars. Please contact Martin & Co Thame for full details and further information. The Running Costs data displayed on this page are provided by PrimeLocation to give an indication of potential running costs based on various data sources. PrimeLocation does not warrant or accept any responsibility for the accuracy or completeness of the property descriptions, related information or Running Costs data provided here.






























.png)
