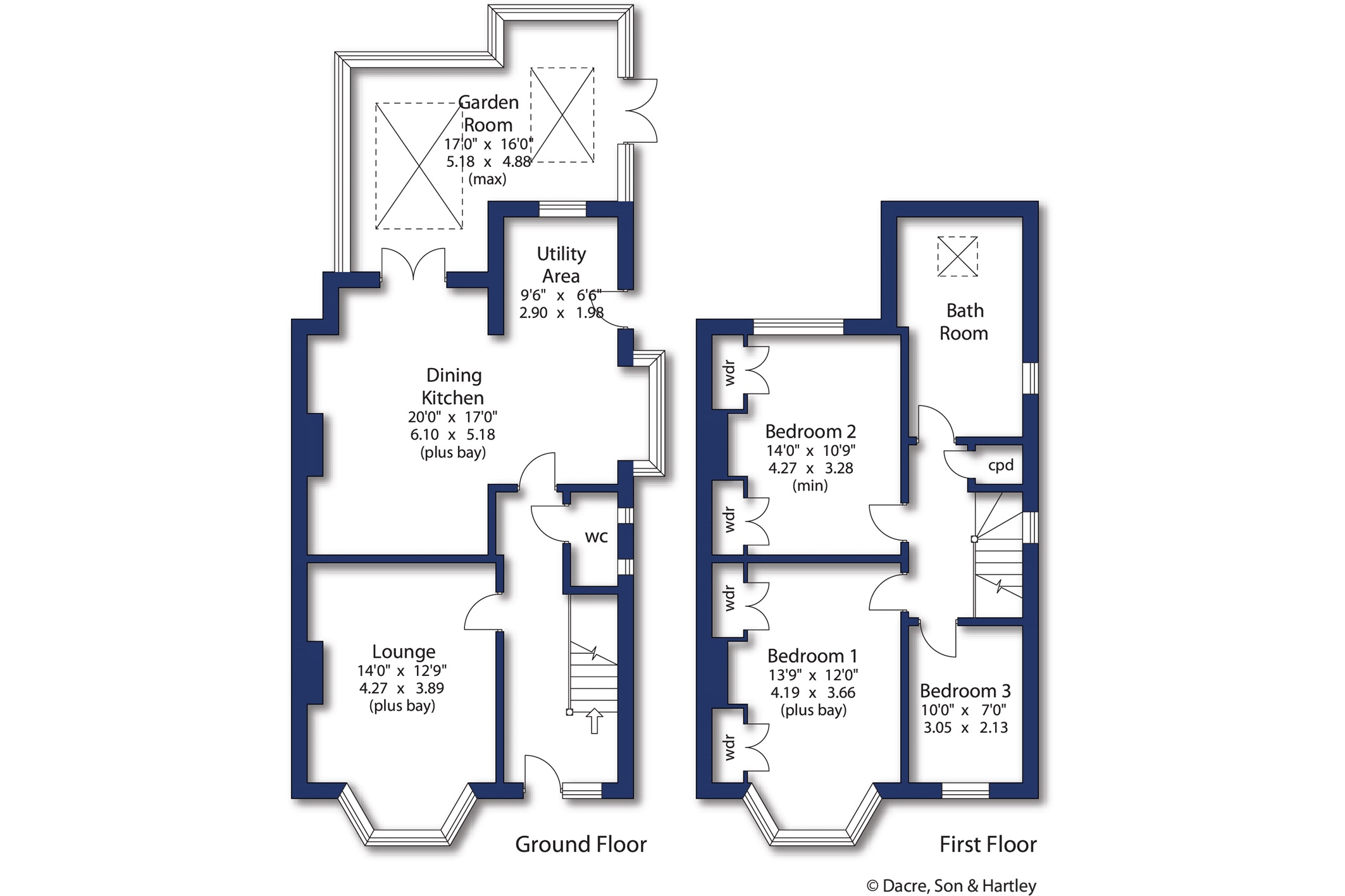Semi-detached house for sale in Langley Avenue, Bingley BD16
* Calls to this number will be recorded for quality, compliance and training purposes.
Property features
- Stunning semi-detached family home
- Boasting beautiful interior styling & fittings
- Featuring three good-sized bedrooms
- Contemporary house bathroom
- Wonderful open plan bespoke dining kitchen
- Superb rear garden
- Private parking for multiple vehicles
- Highley desirable Bingley location
- Offering potential for further extension- subject to the relevant approvals
Property description
A truly stunning semi-detached family home which boasts beautifully appointed, stylish living accommodation which includes a magnificent bespoke dining kitchen. Offering three good-sized bedrooms, two reception rooms along with a gorgeous rear garden, an early viewing is strongly recommended.
A beautifully presented extended semi-detached family home which is located within one of Bingley's most sort after residential settings. This stunning property boasts a contemporary style throughout and a generous internal living space which comprises of three good-sized bedrooms a stunning house bathroom, beautiful formal lounge along with a magnificent bespoke dining kitchen.
This wonderful much loved home features high-end fixtures and fittings throughout along with a wonderful blend of original features and modern interior design. This fantastic property also features a generously sized landscaped rear garden and ample private parking to the front. Making a superb purchase for a wide variety of buyers an early viewing is strongly recommended to avoid any disappointment.
The spacious living accommodation briefly comprises of, entrance hallway with cloakroom
w/c. A beautiful formal lounge with feature fireplace. Stunning open plan bespoke dining kitchen featuring a wonderful feature island, a range of integrated Neff appliances along with mouthwatering Quartz work surfaces. The kitchen also expands to a useful utility area in which further integral appliances are utilised. Leading from the kitchen is a wonderful garden room which provides both garden access and lovely aspect views.
To the first floor there are two wonderfully styled main bedrooms which both feature attractive fitted wardrobes. A third bedroom is also available which is currently utilised as a formal dressing room. Finally, there is a magnificent contemporary house bathroom which offers both bath and separate shower facility.
Externally the property enjoys a lovely low maintenance frontage which provides parking for multiple vehicles.
To the rear there is a fantastic lawn and patio garden with complementary shrubs and borders. The garden itself makes for a wonderful family recreation and entertaining space.
The property is situated in one of Bingley's premier residential locations with many high calibre and well established homes nearby. The locality enjoys scenic views and a close proximity to Bingley town centre with its range of shops, amenities, bars, restaurants and well respected primary and secondary schools. The location also offers superb road and rail networks to many West and North Yorkshire business centres which include Bradford, Ilkley, Skipton and Leeds.
Local Authority & Council Tax Band
• The City of Bradford Metropolitan District Council,
• Council Tax Band E
Tenure, Services & Parking
• Freehold
• Mains- Gas/Electric/ Water/ Drainage
• Driveway Parking
Internet & Mobile Coverage
The Ofcom website shows internet available from at least 1 provider. Outdoor mobile coverage (excl 5G) available from at least 1 of the UK’s 4 main providers. Results are predictions not a guarantee & may differ subject to circumstances, exact location & network outages
Agent’s Notes
Please be advised that the sellers cannot offer a pre-Christmas 2024 completion.
From Dacre, Son & Hartley's Bingley office proceed up Park Road in the direction of Eldwick. After 3/4 of a mile turn right into Villa Road and then take the second turning on the left hand side into Langley Avenue where the property will be identified by a for sale board.
Property info
For more information about this property, please contact
Dacre Son & Hartley - Bingley, BD16 on +44 1274 067632 * (local rate)
Disclaimer
Property descriptions and related information displayed on this page, with the exclusion of Running Costs data, are marketing materials provided by Dacre Son & Hartley - Bingley, and do not constitute property particulars. Please contact Dacre Son & Hartley - Bingley for full details and further information. The Running Costs data displayed on this page are provided by PrimeLocation to give an indication of potential running costs based on various data sources. PrimeLocation does not warrant or accept any responsibility for the accuracy or completeness of the property descriptions, related information or Running Costs data provided here.


















































.png)


