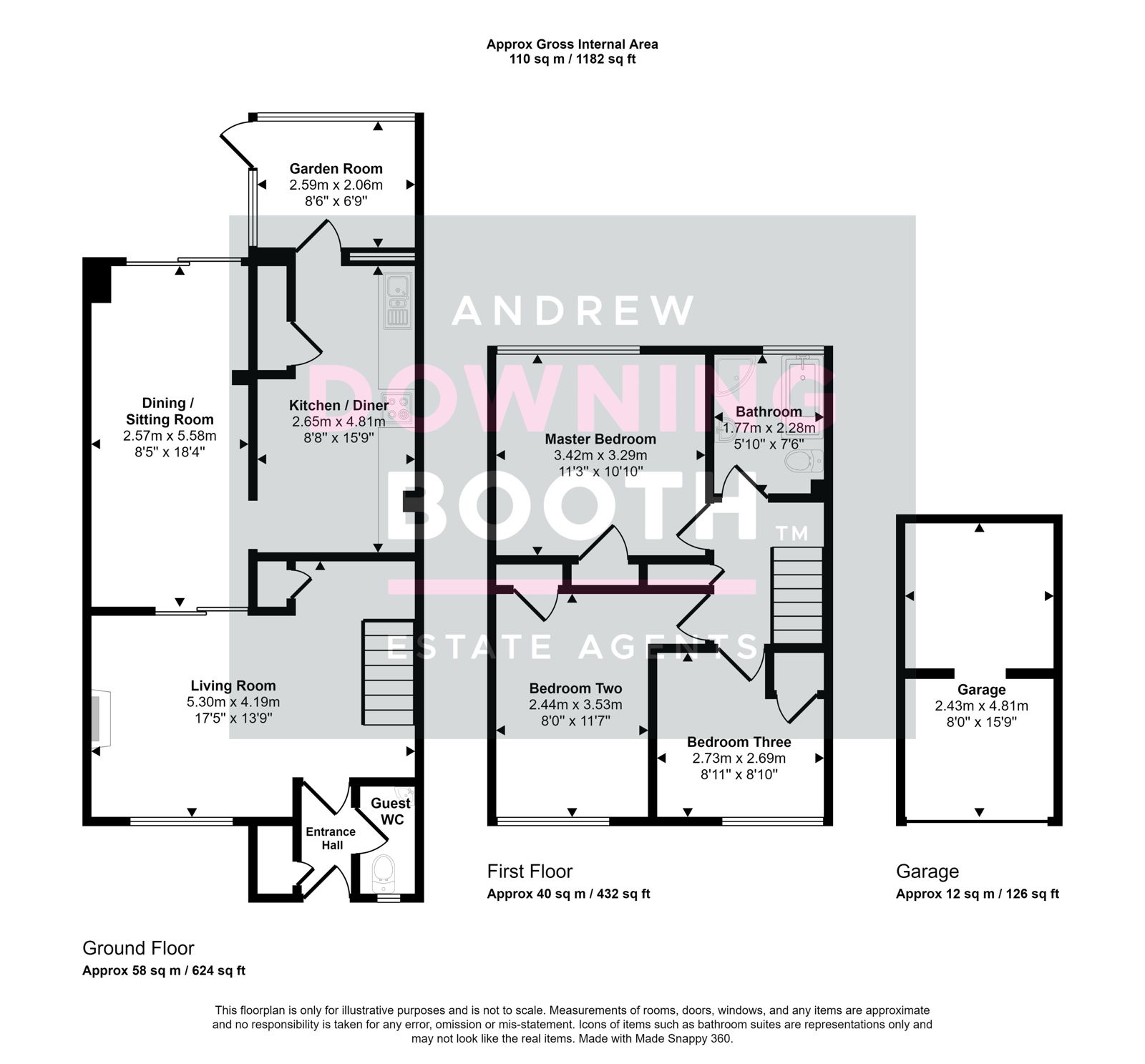Terraced house for sale in Gilbert Road, Lichfield WS13
* Calls to this number will be recorded for quality, compliance and training purposes.
Property features
- Three Bedroom Mid-Terrace Property
- Charming & Private Rear Garden Plus Attractive Front Garden & Garage
- Attractive Living Room Plus Spacious Sitting / Dining Room
- Popular Location With Easy Access To Lichfield Trent Valley Train Station
- Generous Master Bedroom
- Naturally Bright Kitchen / Diner
- EPC Rating: Tbc
- Council Tax Band: B
Property description
A fabulous opportunity for a consistently spacious and conveniently located three bedroom home, offering excellent value for money.
This impressive property in Gilbert Road, Lichfield, sits just a mile's from the city centre, via an easy and leisurely walk past Stowe Pool, enjoying easy access to various bars/restaurants, Beacon Park and major supermarkets, whilst also just a mile away is Lichfield Trent Valley tarin station, offering direct links to Birmingham, London and other surrounding areas.
The accommodation is set across two floors, with a guest WC and a good size living room leading through to a very generous dining/sitting room, kitchen/diner and garden room. To the first floor are the three main bedrooms and attractive bathroom, whilst charming gardens sit to both the front and rear, with the added benefit of a privately owned garage being just a matter of meters from the property.
We must advise booking in a viewing to appreciate just how much is on offer for such a wonderful price.
Entrance Hall
A front facing double glazed composite door opens to the entrance hall, fitted with a wood effect flooring and a useful storage cupboard.
Living Room - 5.3m x 4.19m (17'4" x 13'8")
A well presented and generous living room is fitted with two radiators, a useful storage cupboard, a front facing UPVC double glazed window and rear facing UPVC double glazed sliding doors leading through to the dining room/sitting room. There is also a false fireplace with tiled surround and matching hearth beneath, whilst a staircase leads up to the first floor accommodation.
Dining / Sitting Room - 2.57m x 5.58m (8'5" x 18'3")
A very large second reception room is separated into a dining area and sitting area and is fitted with two radiators and rear facing UPVC double glazed sliding exterior doors leading out to the garden.
Kitchen / Diner - 2.65m x 4.81m (8'8" x 15'9")
A spacious kitchen/diner is fitted with a range of matching base cabinets and wall units whilst a one-and-a-half bowl sink with chrome mixer tap is set into the work surface with a tiled splashback. There is space for various appliances, including a dishwasher, washing machine, oven and tall refrigerator/freezer whilst there is also a good size built in pantry storage cupboard, a tiled floor, radiator, rear facing UPVC double glazed window and a rear facing UPVC double glazed door leading through to the conservatory.
Garden Room - 2.59m x 2.06m (8'5" x 6'9")
The garden room is fitted with a range of side and rear facing UPVC double glazed windows as well as a side facing UPVC double glazed door leading out to the garden. There is also a tiled floor, lighting and power.
Guest WC
The guest WC is fitted with a mid level flush WC and a wall mounted wash-hand basin. There is also a radiator, front facing UPVC double glazed window, partially tiled walls and the wood effect flooring continuing through from the entrance hall.
Landing
A staircase leads up to the first floor landing, fitted with a useful storage cupboard.
Master Bedroom - 3.42m x 3.29m (11'2" x 10'9")
A generous Master bedroom is fitted with a built-in wardrobe, radiator and rear facing UPVC double glazed window.
Bedroom Two - 2.44m x 3.53m (8'0" x 11'6")
A second good size double bedroom is fitted with a built-in wardrobe, radiator and front facing UPVC double glaze window.
Bedroom Three - 2.73m x 2.69m (8'11" x 8'9")
Bedroom three is fitted with an over-stairs storage cupboard, radiator, a built-in worksurface with shelving and a front facing UPVC double glazed window.
Bathroom
The bathroom is fitted with a predominantly white suite, including a pedestal wash-hand basin, low-level flush WC, a bath tub and corner shower cubical. There is also a radiator, rear facing UPVC double glazed window and both fully tiled walls and flooring.
Exterior
The property sits on an attractive plot, enjoying a colourful range of mature shrubs and a lawn to the frontage, with a slab paved pathway inset leading up to the front door. To the rear is a very charming and private garden, laid mainly with brick paving, whilst a slab paved patio sits to the very rear along with a useful garden shed. Another colourful range of mature and ornamental shrubs sit to the perimeters, whilst a gate opens to the very rear to provide access to and from the parking area.
Services
We understand the property to be connected to mains gas, electricity, water and drainage.
Property info
For more information about this property, please contact
Andrew Downing-Booth Estate Agents, WS13 on +44 1543 748101 * (local rate)
Disclaimer
Property descriptions and related information displayed on this page, with the exclusion of Running Costs data, are marketing materials provided by Andrew Downing-Booth Estate Agents, and do not constitute property particulars. Please contact Andrew Downing-Booth Estate Agents for full details and further information. The Running Costs data displayed on this page are provided by PrimeLocation to give an indication of potential running costs based on various data sources. PrimeLocation does not warrant or accept any responsibility for the accuracy or completeness of the property descriptions, related information or Running Costs data provided here.




































.png)