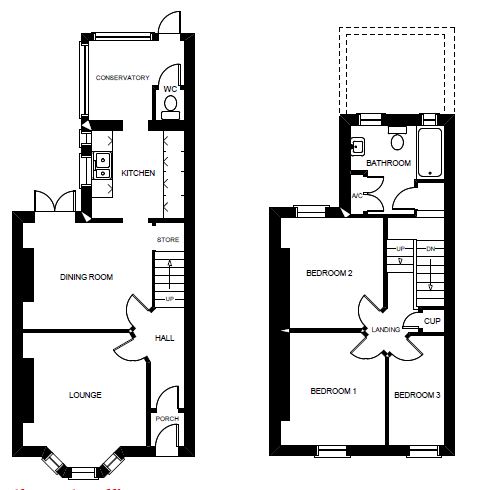Terraced house for sale in Shaftesbury Road, Ilfracombe, Devon EX34
Just added* Calls to this number will be recorded for quality, compliance and training purposes.
Utilities and more details
Property features
- Well-presented terraced family home
- Popular and sought after private no-through road
- Close to the schools for all ages and the town centre
- Unrestricted parking available within the private road
- Lounge and separate dining room
- Modern kitchen and conservatory
- Ground floor cloakroom WC
- 3 Bedrooms
- Large bathroom
- Gas central heating and uPVC double glazing
Property description
11 Shaftesbury Road is a well-presented terraced family home situated in a popular no-through road which lies within a convenient position close to the towns schools for all ages and a short distance to the town centre. The property is presented in excellent order and is ready for immediate occupation.
The property benefits from gas central heating via a combination boiler and has uPVC double glazed windows and doors. There are also uPVC facias, gutters and downpipes for ease of maintenance. The house has 2 ground floor reception rooms as well as a small conservatory at the rear which opens directly onto the courtyard garden.
Shaftesbury Road is a private road and the residents tend to respect that each house is able to park immediately in front of their property.
The accommodation is arranged over 2 floors. There is an entrance lobby which leads through into the entrance hall, both of which have an attractive and original mosaic tiled floor. From the hallway the stairs lead to the first floor. At the front of the property there is a pleasant bright and airy lounge which has a bay window to the front and a coved ceiling. There is a separate dining room which has a laminate floor and a useful under stairs recess/store. Double doors from the dining room open directly onto the rear garden.
There is a modern fitted kitchen which has a range of fitted base and wall units, a cooker, plumbing for an automatic washing machine and space for a fridge. There is a tiled floor and the kitchen opens into a uPVC double glazed conservatory at the rear which provides a pleasant additional sitting area. The conservatory has a tiled floor and a door leading onto the courtyard garden. There is a separate cloakroom WC providing a handy ground floor facility.
Moving to the first floor, the split level landing has doors to the 3 bedrooms and the family bathroom leading off. There is a hatch to the loft space and a shelved store cupboard. At the rear, there is a large family bathroom WC which comprises of a modern white suite including a bath with shower and shower screen over, wash hand basin and a low level WC. There is a shelved floor to ceiling airing cupboard which houses the gas fired combination boiler for the central heating and hot water.
There are 3 good sized bedrooms, 2 double rooms and 1 single room, with bedroom 2 having views across the town with sea glimpses.
Outside at the front of the property, as mentioned earlier, there is unrestricted parking available within the private road. At the rear there is a good sized L-shaped courtyard garden which is designed with low maintenance in mind with a large raised gravelled flowerbed and outside tap. Both the dining room and the conservatory have direct access to the garden.
We fully advise an early internal inspection to avoid disappointment and there is the benefit of no onward chain.<br/>Applicants are advised to proceed from our offices in a westerly direction along the High Street taking the first left turning into Marlborough Road immediately opposite the Co-Op Supermarket. Turn immediately left again into Highfield Road and then continue up the hill for approximately 450 metres to the brow of the hill taking the right hand turn shortly after Ilfracombe Bowling Club into Shaftesbury Road. Number 11 can be found approximately half way up the road on the left hand side.
Ground Floor
Entrance Lobby (1.04m x 1m)
Entrance Hall (2.74m x 1m)
Lounge (3.91m x 3.66m)
Dining Room (3.86m x 3.8m)
Kitchen (2.74m x 2.62m)
Conservatory (2.95m x 2.36m)
Cloakroom (0.94m x 0.84m)
First Floor
Split Level Landing
Bedroom 1 (3.28m x 3m)
Bedroom 2 (3.23m x 2.95m)
Bedroom 3 (3.23m x 1.63m)
Bathroom (2.82m x 2.74m)
Outside
Rear Courtyard (4.57m x 4.2m)
Additional Area (5.28m x 1.57m)
Property info
For more information about this property, please contact
Webbers Property Services, EX34 on +44 1271 457816 * (local rate)
Disclaimer
Property descriptions and related information displayed on this page, with the exclusion of Running Costs data, are marketing materials provided by Webbers Property Services, and do not constitute property particulars. Please contact Webbers Property Services for full details and further information. The Running Costs data displayed on this page are provided by PrimeLocation to give an indication of potential running costs based on various data sources. PrimeLocation does not warrant or accept any responsibility for the accuracy or completeness of the property descriptions, related information or Running Costs data provided here.
























.png)

