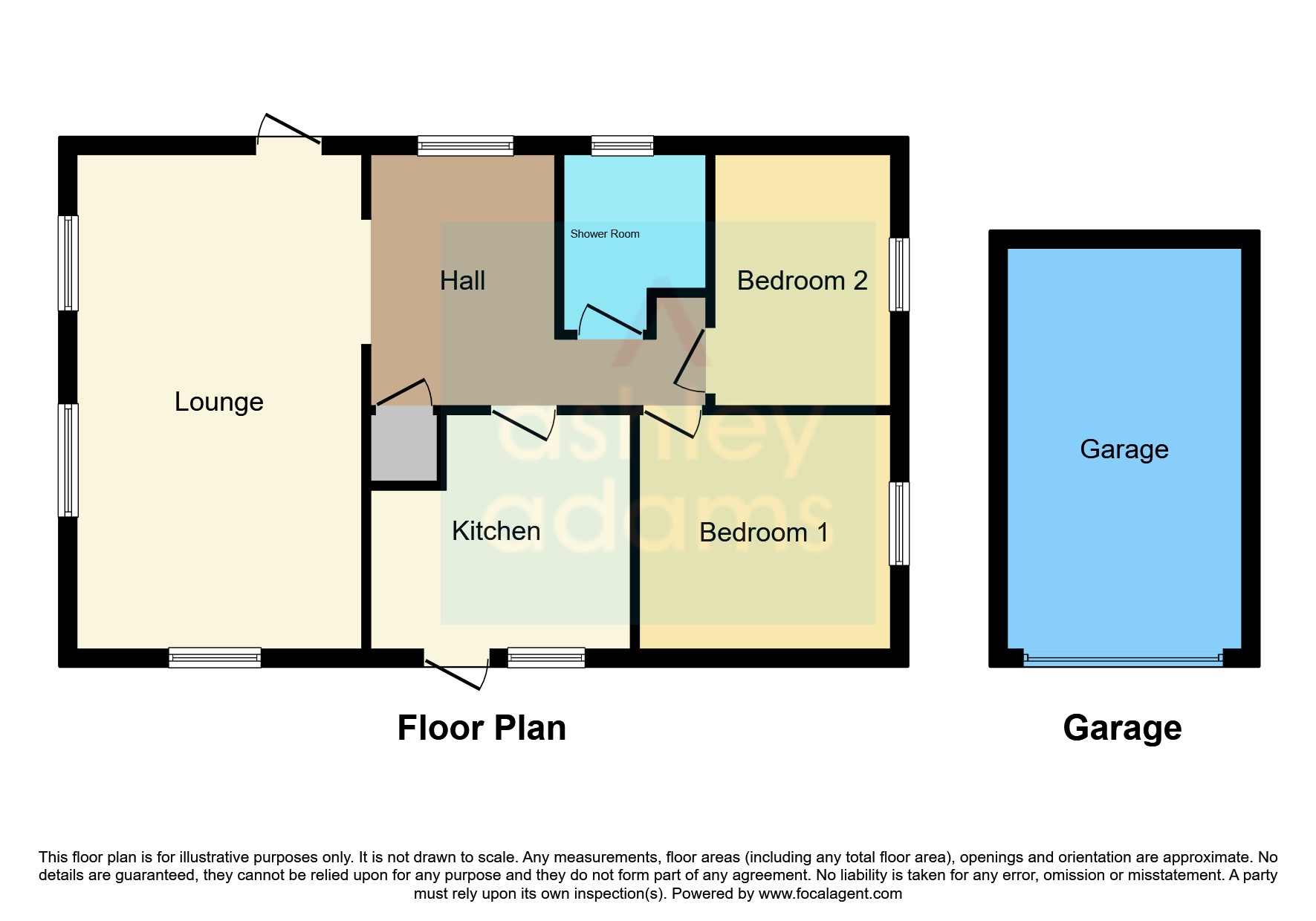Mobile/park home for sale in Bridge Lane, Weston-On-Trent, Derby DE72
* Calls to this number will be recorded for quality, compliance and training purposes.
Property features
- 2 bedroom Chalet Home
- Vaulted lounge ceiling
- Fitted Kitchen
- Garage
- Block paved driveway
- Private enclosed patio garden
- Access to Gym facilities onsite
- Fantastic rural location on the edge of a sought after village
Property description
Summary
A well presented, two bedroom, spacious park home, with a vaulted ceiling with open lounge diner.
Located in the beautiful countryside of South Derbyshire, with miles of stunning country walks.
Description
A well presented, two bedroom, spacious park home, with a vaulted ceiling with open lounge diner.
Located in the beautiful countryside of South Derbyshire, with miles of stunning country walks.
In brief, the property comprises of a kitchen, open plan lounge/dining room leading to a hall giving access to the shower room and two bedrooms.
Outside, A blocked paved drive for ample off street parking, leading up to the detached garage with light and electrical socket. And side access door into the rear garden. The rear private fully enclosed garden has been designed with low maintenance patio. A pathway leads to the side front door and lawned to the front.
The Chalet Park itself also has a gym that residents can become members to. The property is very well presented and is in a great position with local amenities, pubs as well as great access to the A50, Chellaston and Melbourne.
Kitchen 10' 3" x 9' 3" into door recess ( 3.12m x 2.82m into door recess )
UPVC double glazed front door from the side elevation into the kitchen, with a range of wood effect Slab base and wall units, stainless steel sink with chrome mixer tap over, electric oven, gas hob and stainless-steel chimney hood over, inset spotlights, laminate worktop over, UPVC double glazed window to side elevation, under counter space and plumbing for washing machine and dishwasher, storage cupboard housing the boiler. The kitchen leads through to the dining room, from here you access a small hallway which leads off to the bathroom, two bedrooms and a storage cupboard.
Lounge 19' 4" x 11' 4" ( 5.89m x 3.45m )
UPVC double glazed windows, two to the front and one to the side elevation. UPVC double glazed door which leads to a secondary side door to the side of the bungalow, 2 radiators, electric fire in a free-standing fireplace, feature wall lights.
Opening from the lounge to: -
Dining Room 9' 10" x 8' 2" into recess ( 3.00m x 2.49m into recess )
UPVC window to the side elevation, radiator and storage cupboard.
Bathroom
Having a three-piece suite, a double shower enclosure fully glazed with a sliding door, chrome thermostatic shower, vanity wash stand with chrome mixer tap over, shaving socket, radiator, vinyl flooring, UPVC window to side elevation, low level wc and currently has venetian blinds.
Bedroom One 19' 8" x 9' 5" ( 5.99m x 2.87m )
UPVC window to the rear elevation, radiator.
Bedroom Two 9' 5" x 6' 11" ( 2.87m x 2.11m )
UPVC window to the rear elevation, radiator.
Garage 15' 11" x 9' 2" ( 4.85m x 2.79m )
Power in the garage, side access door leading to the patio and rear garden.
Outside
To the front is a grass area that wraps around the chalet bungalow and to the side there is a block paved driveway leading to the detached garage, a paved pathway that leads to the side entrance and behind to the rear fully enclosed patio garden. There is a grass are to the alternate side of the chalet bungalow.
Well located at the start of the chalet park development and it has a tarmac road and close to the reception and the gym.
1. Money laundering regulations - Intending purchasers will be asked to produce identification documentation at a later stage and we would ask for your co-operation in order that there will be no delay in agreeing the sale.
2. These particulars do not constitute part or all of an offer or contract.
3. The measurements indicated are supplied for guidance only and as such must be considered incorrect.
4. Potential buyers are advised to recheck the measurements before committing to any expense.
5. Burchell Edwards has not tested any apparatus, equipment, fixtures, fittings or services and it is the buyers interests to check the working condition of any appliances.
6. Burchell Edwards has not sought to verify the legal title of the property and the buyers must obtain verification from their solicitor.
Property info
For more information about this property, please contact
Ashley Adams - Melbourne, DE73 on +44 1332 494510 * (local rate)
Disclaimer
Property descriptions and related information displayed on this page, with the exclusion of Running Costs data, are marketing materials provided by Ashley Adams - Melbourne, and do not constitute property particulars. Please contact Ashley Adams - Melbourne for full details and further information. The Running Costs data displayed on this page are provided by PrimeLocation to give an indication of potential running costs based on various data sources. PrimeLocation does not warrant or accept any responsibility for the accuracy or completeness of the property descriptions, related information or Running Costs data provided here.





























