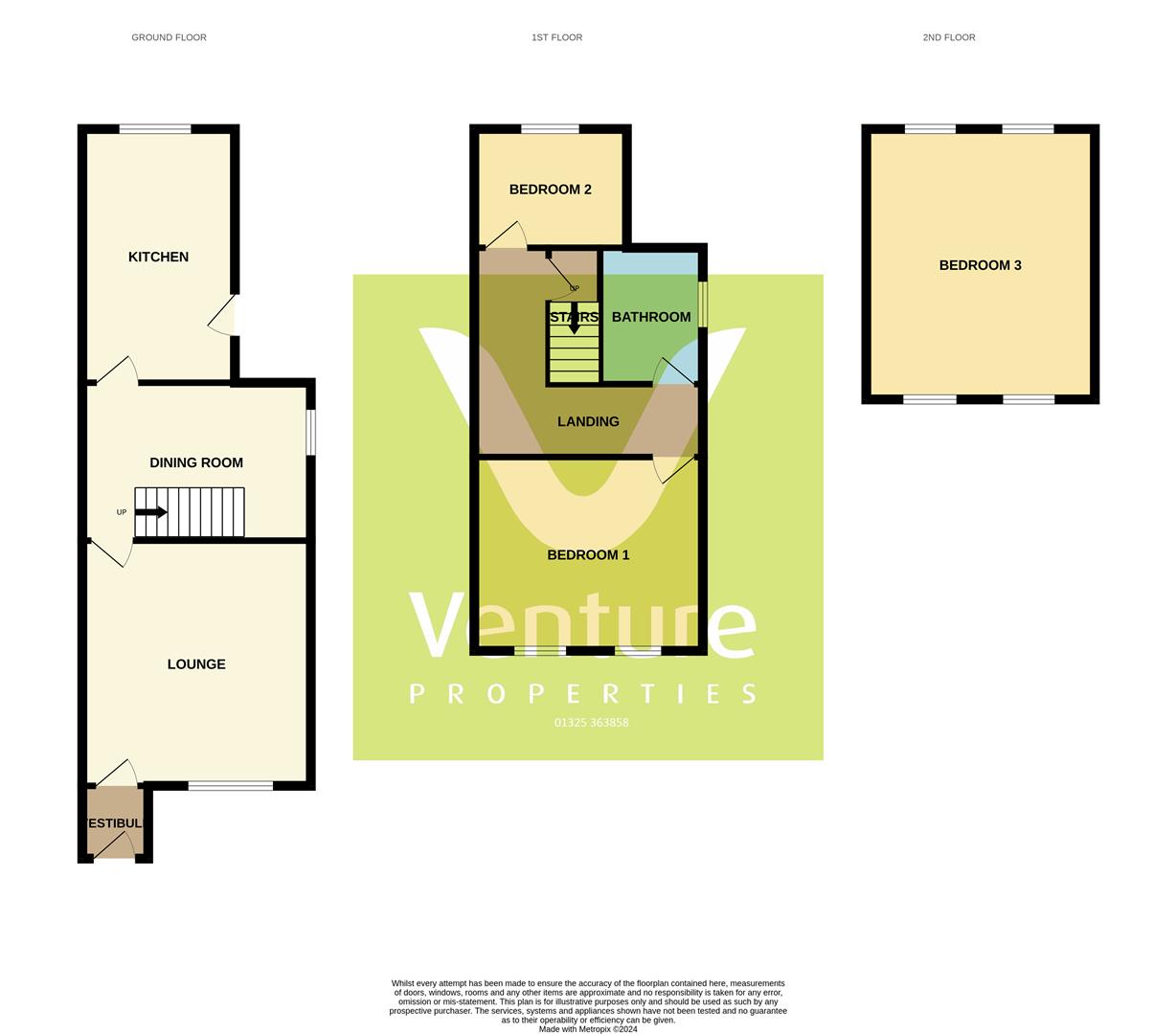Semi-detached house for sale in Northside, Middridge, Newton Aycliffe DL5
* Calls to this number will be recorded for quality, compliance and training purposes.
Property features
- No Onward Chain
- Popular Village Location
- Immaculately Presented
- Viewing Essential
- EPC Rating D
- Council Tax Band C
Property description
Welcome to this charming and immaculately presented cottage located in the sought-after Middridge Village close to both Newton Aycliffe, Bishop Auckland and surrounding villages and towns.. This delightful property boasts two reception rooms, three double bedrooms, and a well-appointed bathroom, making it the perfect home for a family or those looking for a peaceful retreat.
As you step inside, you'll be greeted by the warm and inviting atmosphere of this well planned cottage. The two reception rooms offer good space for entertaining guests or simply relaxing with your loved ones. The modern fitted kitchen complete with appliances leads out onto the rear terraced garden.
The three bedrooms provide comfortable accommodation for the whole family. The bathroom is well-maintained, ensuring your daily routines are both convenient and enjoyable.
Outside, the property features gardens to the rear, where you can enjoy the beauty of nature and perhaps indulge in some gardening if you have a green thumb. The absence of an onward chain makes this cottage an even more attractive option for those looking to make a swift and hassle-free move.
Don't miss out on the opportunity to make this your new home. With its desirable location, cosy living spaces, and lovely gardens, this property offers a wonderful blend of comfort and tranquillity.
Entrance Porch
With Composite door to front.
Lounge (4.52m x 4.17m (14'10 x 13'08))
Upvc double glazed window to front, feature remote control inset fire, radiator and laminate flooring.
Dining Room (4.17m x 2.97m (13'08 x 9'09))
Upvc double glazed window to side, built in shelves and radiator.
Kitchen (2.79m x 5.38m (9'02 x 17'08))
Upvc double glazed window to rear, window and door to side. Fitted with cream wall, base and drawer units with granite work surfaces with matching splashbacks. There is a one and a half stainless steel sink with mixer tap. Gas hob with integrated double oven and microwave, integrated washing machine, dish washer fridge and freezer. Concealed Boiler and laminate flooring.
Stairs To First Floor
With upvc double glazed window to side and led lighting. There is a double storage cupboard to landing.
Bedroom One (3.78m x 4.27m (12'05 x 14'00))
Two upvc double glazed windows to front and radiator.
Bedroom Two (2.82m x 2.44m (9'03 x 8'00))
Upvc double glazed windows to rear and radiator.
Bathroom
Upvc double glazed window to side, fitted with panelled bath with shower over, mixer tap and screen. Low level w/c, wash hand basin and pvc wall panelling and radiator.
Staircase To Second Floor
Bedroom Three (4.29m x 3.86m (14'01 x 12'08))
Dormer window to rear and Velux to front. With storage into eaves, spotlights to ceiling and two radiators.
Externally
To the rear there is a split level garden with block paving leading to two raised decking areas, perfect for seating. With gated access to rear, outside tap and two sheds.
Council Tax
Band C
Tenure
Freehold
Note
Important note to purchasers: We endeavour to make our sales particulars accurate and reliable, however, they do not constitute or form part of an offer or any contract and none is to be relied upon as statements of representation or fact. The services, systems and appliances listed in this specification have not been tested by us and no guarantee as to their operating ability or efficiency is given. All measurements have been taken as a guide to prospective buyers only, and are not precise. Floor plans where included are not to scale and accuracy is not guaranteed. If you require clarification or further information on any points, please contact us, especially if you are travelling some distance to view. Fixtures and fittings other than those mentioned are to be agreed with the seller. We cannot also confirm at this stage of marketing the tenure of this house
Property info
For more information about this property, please contact
Venture Properties, DL3 on +44 1325 617824 * (local rate)
Disclaimer
Property descriptions and related information displayed on this page, with the exclusion of Running Costs data, are marketing materials provided by Venture Properties, and do not constitute property particulars. Please contact Venture Properties for full details and further information. The Running Costs data displayed on this page are provided by PrimeLocation to give an indication of potential running costs based on various data sources. PrimeLocation does not warrant or accept any responsibility for the accuracy or completeness of the property descriptions, related information or Running Costs data provided here.




































.png)

