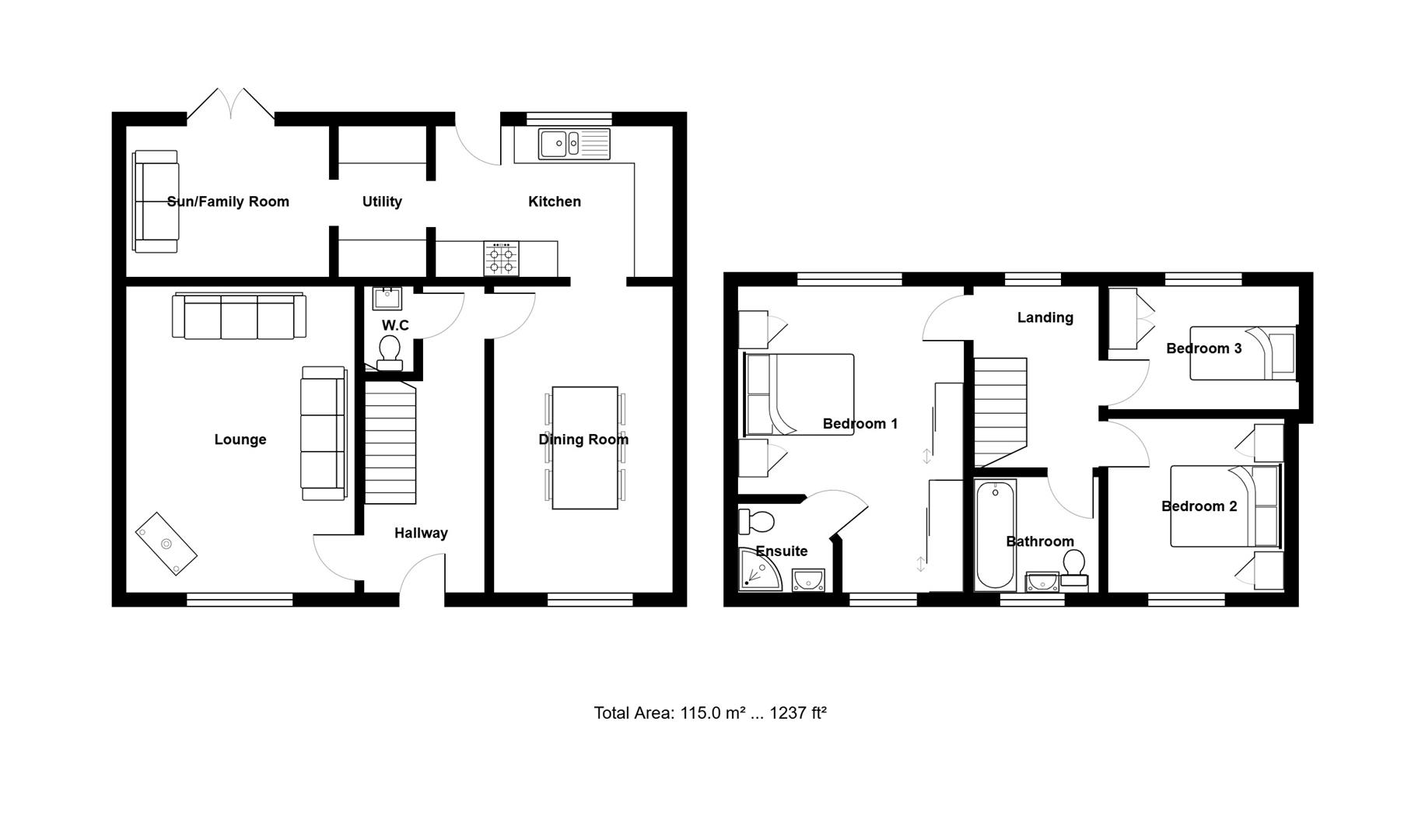Semi-detached house for sale in Boringdon Hill, Plympton, Plymouth PL7
Just added* Calls to this number will be recorded for quality, compliance and training purposes.
Property features
- Unique Semi Detached House
- Three Bedrooms (master en-suite)
- Lounge, Dining Room, Family Room
- Kitchen and Utility Room
- Driveway and Double Garage
- Rear Garden
Property description
Moving On are delighted to offer this spacious three bedroom semi detached house situated just walk from Colebrook Village and local schools. Accommodation comprises, lounge, dining room, cloakroom, kitchen, utility room, family room, three bedrooms (master en-suite) and a family bathroom. Benefits include gas central heating, uPVC double glazing, rear garden, off road parking and a double garage. A unique property that should be viewed to be fully appreciated.
Entrance:
Via part glazed composite door into:
Hallway:
Stairs to first floor, doors to downstairs rooms and to W.C.
Cloakroom:
Low flush W.C, wash hand basin with splash back.
Lounge: (5.03m x 3.75m (16'6" x 12'3" ))
UPVC double glazed window to the front, feature fireplace surround and two radiators.
Dining Room: (4.97m x 2.93m (16'3" x 9'7"))
UPVC double glazed window to the front, radiator and opening into:
Kitchen: (3.93m x 2.44m (12'10" x 8'0"))
UPVC double glazed window to the rear. Wall and floor mounted matching units with roll edge work tops and tiling to splash back areas. Built in eye level double, electric hob with extractor over. Space for larder style fridge and wall gas mounted boiler. UPVC double glazed door to garden and opening through to:
Utility. (2.44m x 1.42m (8'0" x 4'7"))
Worktop to one side, space and plumbing for washing machine and dishwasher and space for tumble dryer and fridge/freezer:
Family/Sun Room: (3.37m x 2.46 (11'0" x 8'0"))
Radiator, uPVC double glazed French doors to the rear.
First Floor Landing:
UPVC double glazed window to the rear and doors to:
Bedroom 1: (5.03m max descending to 3.26m x 3.73 (16'6" max de)
Dual aspect (l-Shaped) with uPVC double glazed windows to the front and rear, fitted wardrobes and door to en-suite. Radiator.
En-Suite:
Corner shower cubicle with glazed screen, low flush W.C and wash hand basin. Tiling to splash back area and to shower area.
Bedroom 2: (2.90m x 2.85m (9'6" x 9'4"))
UPVC double glazed window to the front and radiator.
Bedroom 3: (3.24m x 2.14m (10'7" x 7'0"))
UPVC double glazed window to the rear and radiator.
Bathroom:
UPVC obscure double glazed window to the front. Suite comprising panelled bath with glazed screen and electric shower over and tiled surround, vanity wash hand basin with cupboards below and low flush toilet with recessed cistern. Towel radiator.
Outside:
The the front is a path to the front door and a small brick paved frontage. To the side are double gates giving access to a brick paved driveway which leads to a double garage and runs through the garden to the rear with a parking space. Further to the rear is a mature garden with stone chipped area and shrubs and bushes and a patio area close to the house.
Double Garage: (6.06m x 6.85m (rear) descending to 5.8m (front) (1)
Metal up and over door, power and lighting and an inspection pit. Additional access door.
Material Information:
* Council Tax Band - C Annual Cost £1969.00
* Mains gas, electric, sewage and water, Gas Central Heating,
* Parking - Driveway & Double Garage
* Broadband - Standard-Available, Superfast-Available, Ultrafast-Available
* Mobile (voice) EE-Limited, Three-Limited, 02-Likely, Vodafone-Limited
* Mobile (data) EE-Limited, Three-Likely, 02-Limited, Vodafone-Limited
* Flood Risk - Surface Water - High Rivers & Sea - Very Low
* Construction - Traditional
Property info
59, Boringdon Hill, Plymouth, Pl7 4DL (1).Jpg View original

For more information about this property, please contact
Moving On Estate Agent, PL7 on +44 1752 358799 * (local rate)
Disclaimer
Property descriptions and related information displayed on this page, with the exclusion of Running Costs data, are marketing materials provided by Moving On Estate Agent, and do not constitute property particulars. Please contact Moving On Estate Agent for full details and further information. The Running Costs data displayed on this page are provided by PrimeLocation to give an indication of potential running costs based on various data sources. PrimeLocation does not warrant or accept any responsibility for the accuracy or completeness of the property descriptions, related information or Running Costs data provided here.



























.gif)