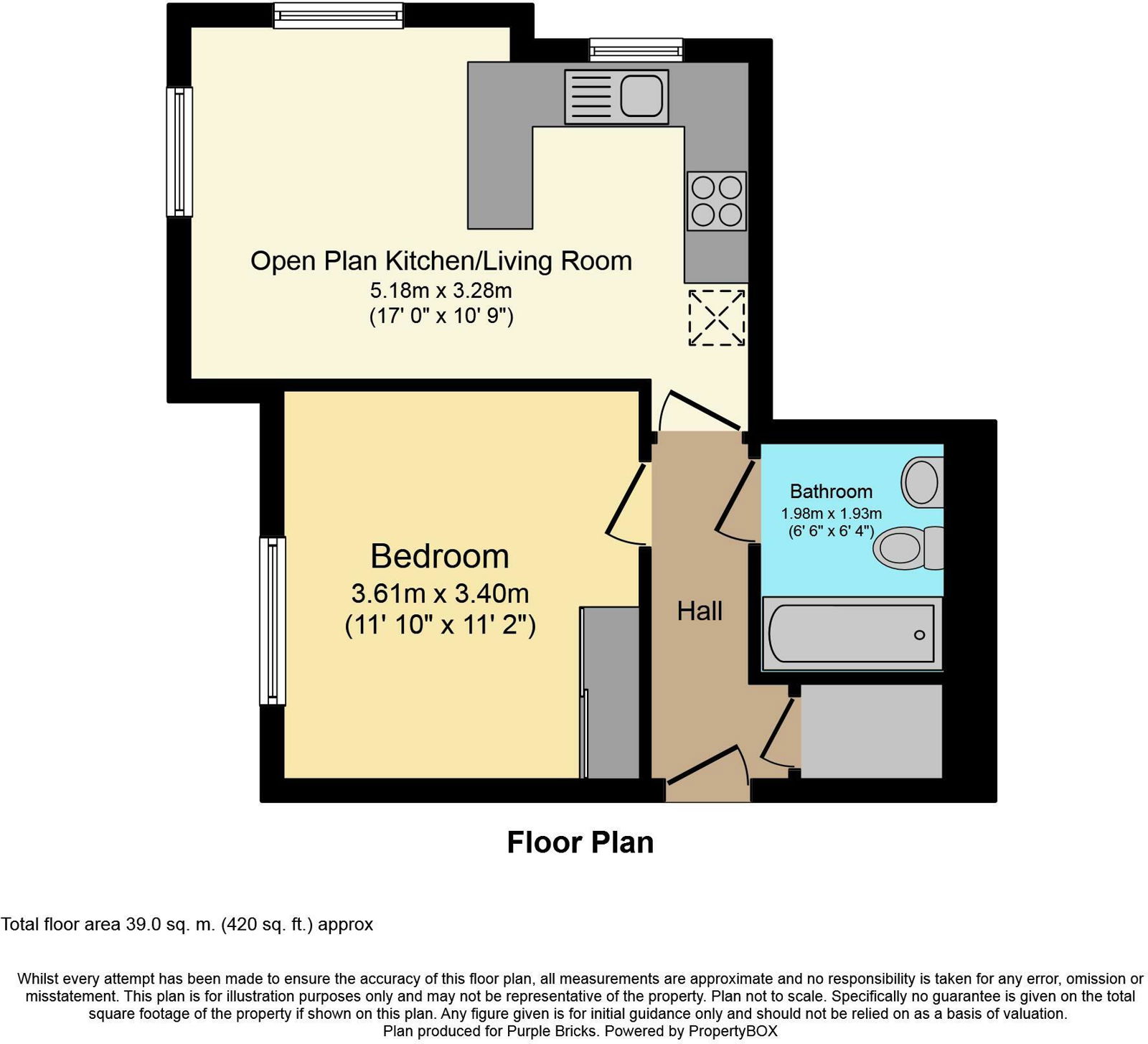Flat for sale in Birch Close, Huntington, York YO31
* Calls to this number will be recorded for quality, compliance and training purposes.
Utilities and more details
Property features
- Please quote HP0386 when requesting further information or to arrange a viewing
- No Onward Chain
- One Bedroom Ground Floor Apartment
- Allocated Parking Space
- Ideal First Home or Investment Property
- Birch Park Location, off Huntington Road
- Modern Bathroom & Kitchen
- Open Plan Kitchen/Living
- Communal Lawned Garden
- Bike & Bin Store
Property description
Located in a highly sought-after area, close to the city centre, this well presented one-bedroom ground floor apartment offers a perfect blend of convenience and modern living. Offered with no onward chain and an allocated parking space, this is an ideal first home or investment opportunity. Welcome to Russet House.
As you step into the apartment, you are greeted by a welcoming entrance hallway equipped with an entry phone system and doors leading to the living room, double bedroom, and bathroom. The hallway also features a handy built-in storage cupboard housing the hot water cylinder, and boasts laminated floor.
The open-plan living/kitchen space is bright and inviting, with a double glazed window to the front elevation allowing natural light to flood the living room. Adjacent to the living room, the kitchen area is well-appointed with two double glazed windows to the side elevation, offering additional light. It features a range of wall and base units with laminated work surfaces, a stainless steel sink unit with a mixer tap, a built-in electric oven, a ceramic hob with an extractor hood above, and a built-in fridge freezer. The breakfast bar with laminated work surfaces provides a perfect spot for casual dining. The kitchen is completed with a laminated floor and sunken lights, creating a modern and functional space.
The double bedroom is spacious and comfortable, with a double glazed window to the front elevation. It includes a built-in wardrobe with mirrored sliding doors, providing ample storage while enhancing the room's sense of space and light.
The bathroom is well designed with a three-piece suite comprising a panelled bath with a shower over it, a low-level WC with a hidden cistern, and a wall-mounted wash hand basin. The bathroom features fully tiled walls and a tiled floor, complemented by sunken lights, an extractor fan, and a heated towel rail, offering a touch of luxury and practicality.
Externally, the apartment benefits from a communal lawned garden, a communal bike store, and allocated parking.
Lease details:
- Leave expiry date 01/01/2132 (107 years remaining)
- Service Charge:
- Ground Rent:
Money laundering regulations; By law, we are required to conduct anti money laundering checks on all intending sellers and purchasers and take this responsibility very seriously. In line with hmrc guidance, our partner, MoveButler, will carry on these checks in a safe and secure way on our behalf. Once an offer has been accepted (stc) MoveButler will send a secure link for the biometric checks to be completed electronically. There is a non-refundable charge of £30 (inclusive of VAT) per person for these checks. The Anti Money Laundering checks must be completed before the memorandum of sale can be sent to solicitors confirming the sale.
Disclaimer These details, whilst believed to be accurate are set out as a general outline only for guidance and do not constitute any part of an offer or contract. Intending purchasers should not rely on them as statements of representation of fact, but must satisfy themselves by inspection or otherwise as to their accuracy. No person in this firms employment has the authority to make or give any representation or warranty in respect of the property, or tested the services or any of the equipment or appliances in this property. With this in mind, we would advise all intending purchasers to carry out their own independent survey or reports prior to purchase. All measurements and distances are approximate only and should not be relied upon for the purchase of furnishings or floor coverings. Your home is at risk if you do not keep up repayments on a mortgage or other loan secured on it.
Property info
For more information about this property, please contact
eXp World UK, WC2N on +44 330 098 6569 * (local rate)
Disclaimer
Property descriptions and related information displayed on this page, with the exclusion of Running Costs data, are marketing materials provided by eXp World UK, and do not constitute property particulars. Please contact eXp World UK for full details and further information. The Running Costs data displayed on this page are provided by PrimeLocation to give an indication of potential running costs based on various data sources. PrimeLocation does not warrant or accept any responsibility for the accuracy or completeness of the property descriptions, related information or Running Costs data provided here.





















.png)
