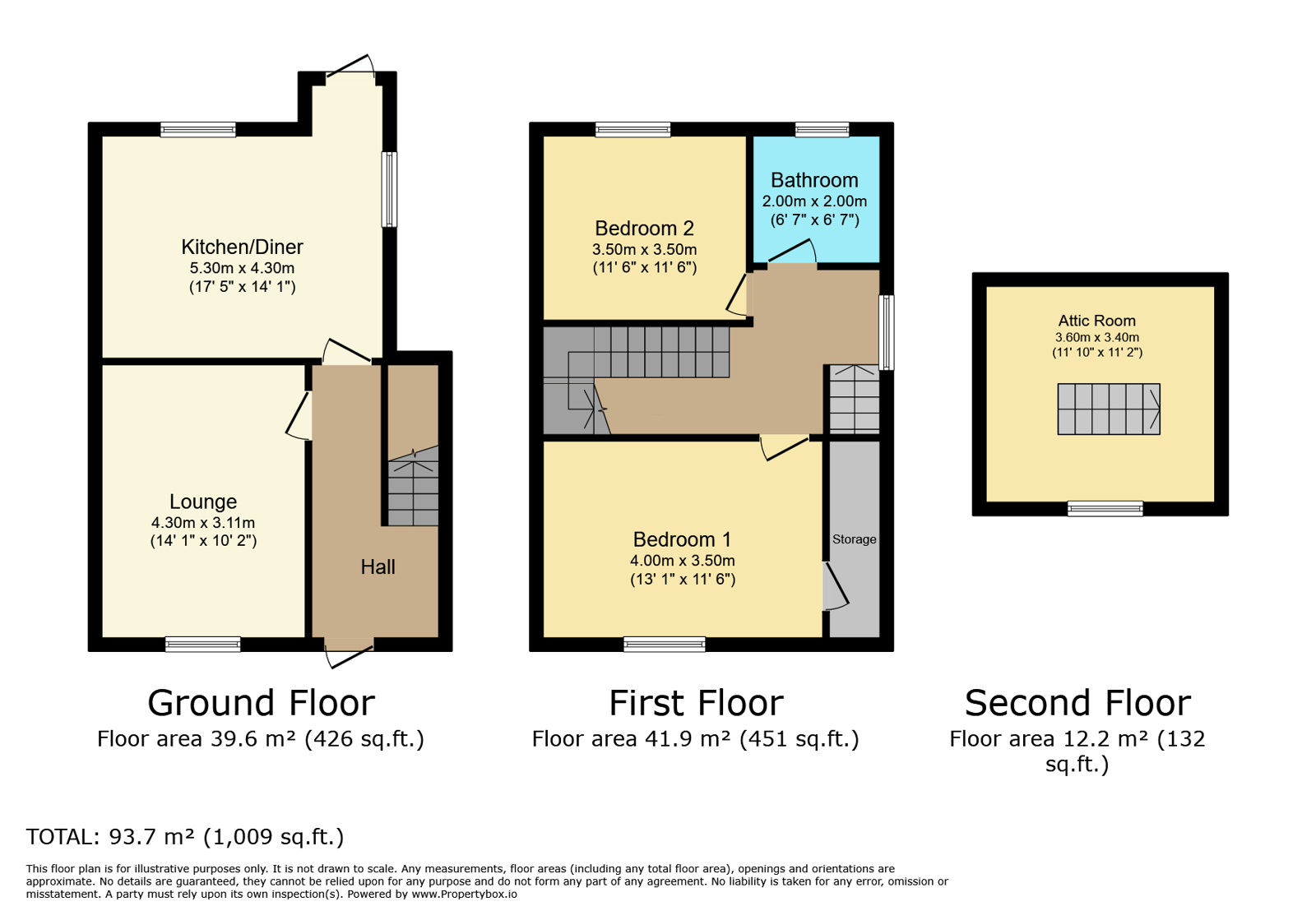Semi-detached house for sale in Charles Avenue, Outwood, Wakefield, West Yorkshire WF1
* Calls to this number will be recorded for quality, compliance and training purposes.
Property features
- Two Bedroom Family Home
- Ready to move in on completion
- Modern attractive fully fitted kitchen diner
- Spacious light bright lounge
- Two double bedrooms with modern fitted wardrobes
- Attractive modern bathroom
- Really useful attic room
- Great Location and Transport Links
- Excellent outside space
- No chain going forward.
Property description
Ref GC0175. Here's a real summer gem for you. Two Bedroom Semi Detached with no onward chain
Set at the top of a quiet cul de sac in Central Outwood we have for sale a superbly decorated and maintained two bed family home with an additional attic space that could be adapted for different uses. The outside and inside living and entertainment spaces are ideal for family and friends to enjoy whatever time of the year.
Outwood is a much sought after area for living as it has everything you need for modern living nearby. Great transport links nearby to Leeds, Wakefield and the rest of the known world via Bus, Car, Motorway and a really useful train station 10 minutes walk from the property. The amenities are on your doorstep with supermarkets, shops, take aways and leisure facilities all nearby. For those who have pets or like walking there are loads of country walks on your doorstep.
If you have children there are a number of excellent schools nearby at junior and secondary level.
It is an attractive semi detached home and has a great modern and attractive fully fitted kitchen with integrated equipment. There's plenty of storage space and room for a table and chairs.Two large windows allow loads of light in and it is exceptionally light bright attractive and modern.
Down a spacious hallway you have a good size lounge ideal for nights in or entertaining friends and family. Upstairs on the first floor accessed via a good size landing area with side window allowing loads of light in there are two spacious double bedrooms with a range of modern built in storage.
In addition a modern family bathroom attractively tiled and comprising bath with modern overhead shower plus shower screen, Wc and sink.
On the upper floor the attic has been transformed into a useful light bright room with a large velux window. To the front is a good size garden and to the rear you have the same ideal for sunny evenings. Great Home all-round whatever your time of life.
From the front door you enter a spacious hallway which gives access to the ground floor rooms and stairs to the upper floors.
Kitchen - Diner ( 4.3m x 5.3m max )
This is a really modern and attractive kitchen diner with integrated equipment throughout. Loads af storage space to wall and floor plus a sink with a view of the rear garden. Spacious and attractive ideal for family meals or gatherings. A rear door allows access to the garden area ideal for summer festivities with friends and family alike.
Lounge ( 4.4m x 3.4m )
Overlooking the front garden this light bright spacious lounge is nicely decorated and presented. It has a feature wood fireplace and is ideal for a night in front of the tv.
From the hallway stairs lead to another spacious landing with access to the upstairs rooms. It has a useful side window which allows loads of light in making it a light bright area.
Bedroom 1 ( 3.4m x 3.4m )
Overlooking the front of the property it is a spacious modern and attractive room with an excellent range of modern wardrobe space for all your clothes. There is also a storage cupboard available as well so storage is never an issue.
Bedroom 2 ( 3.3m x 3.3m )
Similar size and layout to bedroom 1 it has an L shaped range of modern mirrored wardrobes and views over the rear garden to boot.
Family Bathroom ( 2m x 2.1m )
The final room on this level is an attractive modern bathroom comprising a bath with overhead shower, glazed shower screen plus an attractive sink and Wc. The tiling is light and attractive and is ideal for all the family to enjoy.
Attic Room ( 3.4m x 3.6m max )
A really useful room with loads of potential uses. The steps go up the middle of the room giving a great U shaped space for whatever you feel you need, playroom, office, or just storage. It is a very light bright and clean space.
To the front of the property is an enclosed front garden and side access to the rear of the property is available leading to an attractive sunny rear garden area.
Property info
For more information about this property, please contact
eXp World UK, WC2N on +44 330 098 6569 * (local rate)
Disclaimer
Property descriptions and related information displayed on this page, with the exclusion of Running Costs data, are marketing materials provided by eXp World UK, and do not constitute property particulars. Please contact eXp World UK for full details and further information. The Running Costs data displayed on this page are provided by PrimeLocation to give an indication of potential running costs based on various data sources. PrimeLocation does not warrant or accept any responsibility for the accuracy or completeness of the property descriptions, related information or Running Costs data provided here.


































.png)
