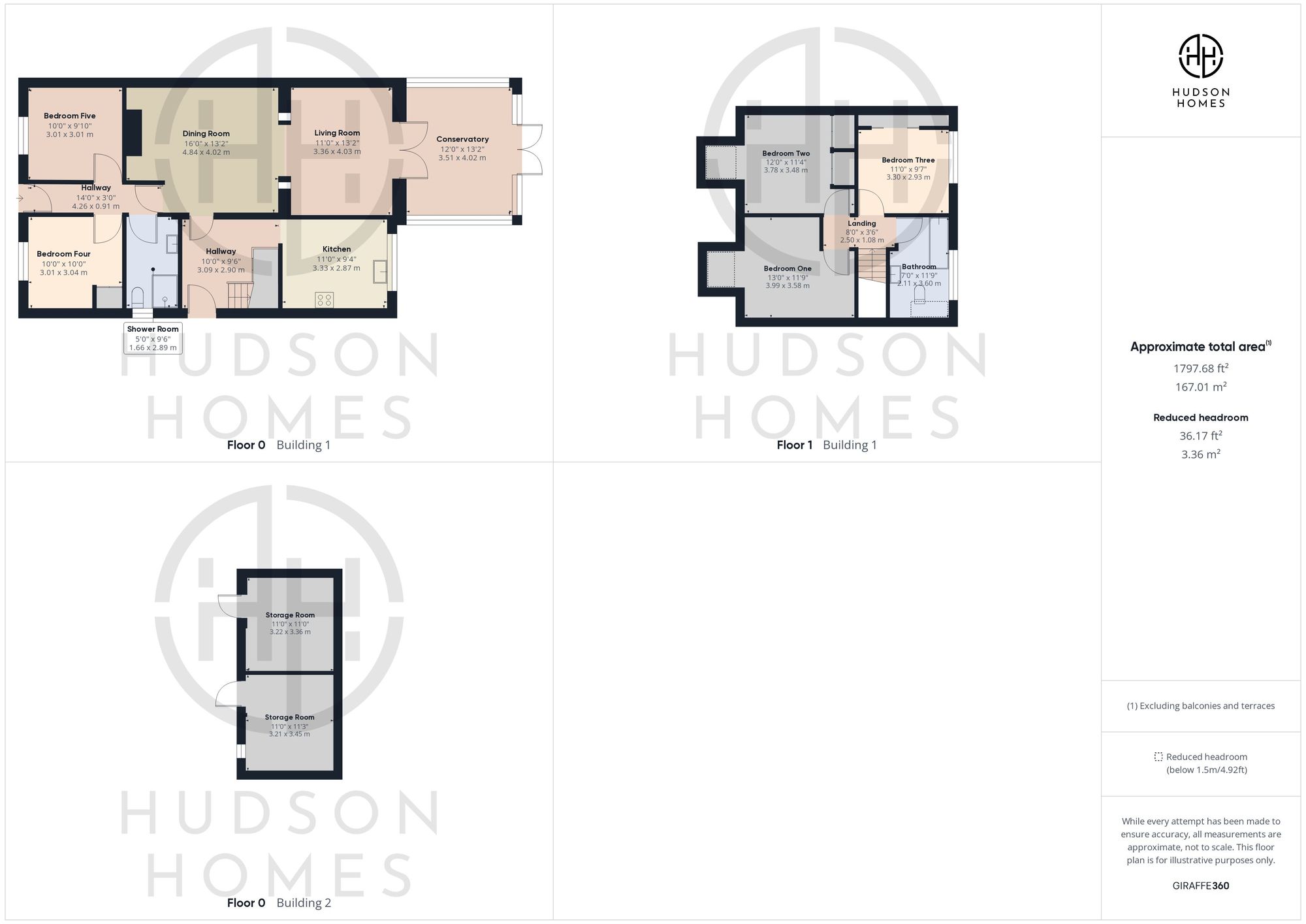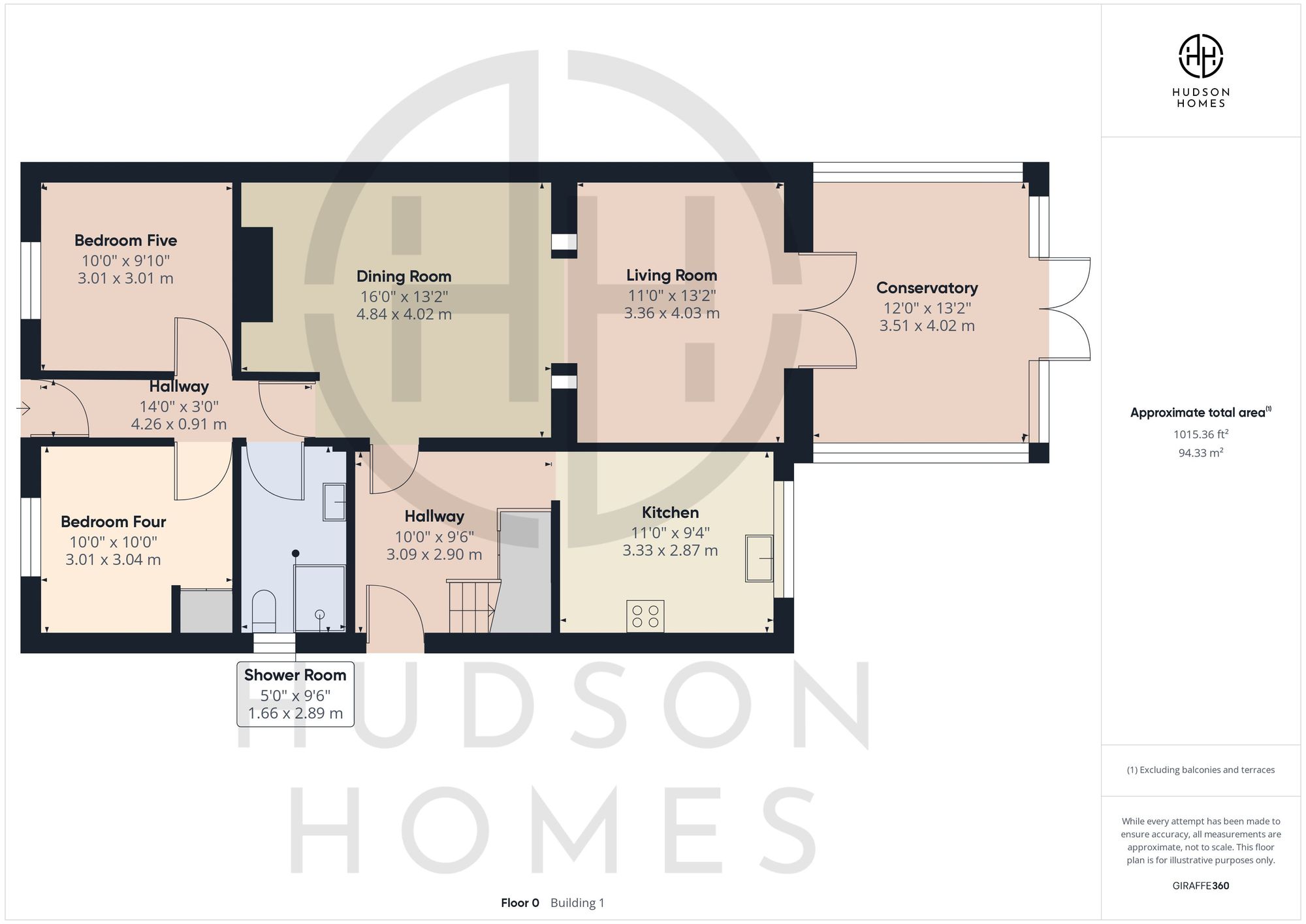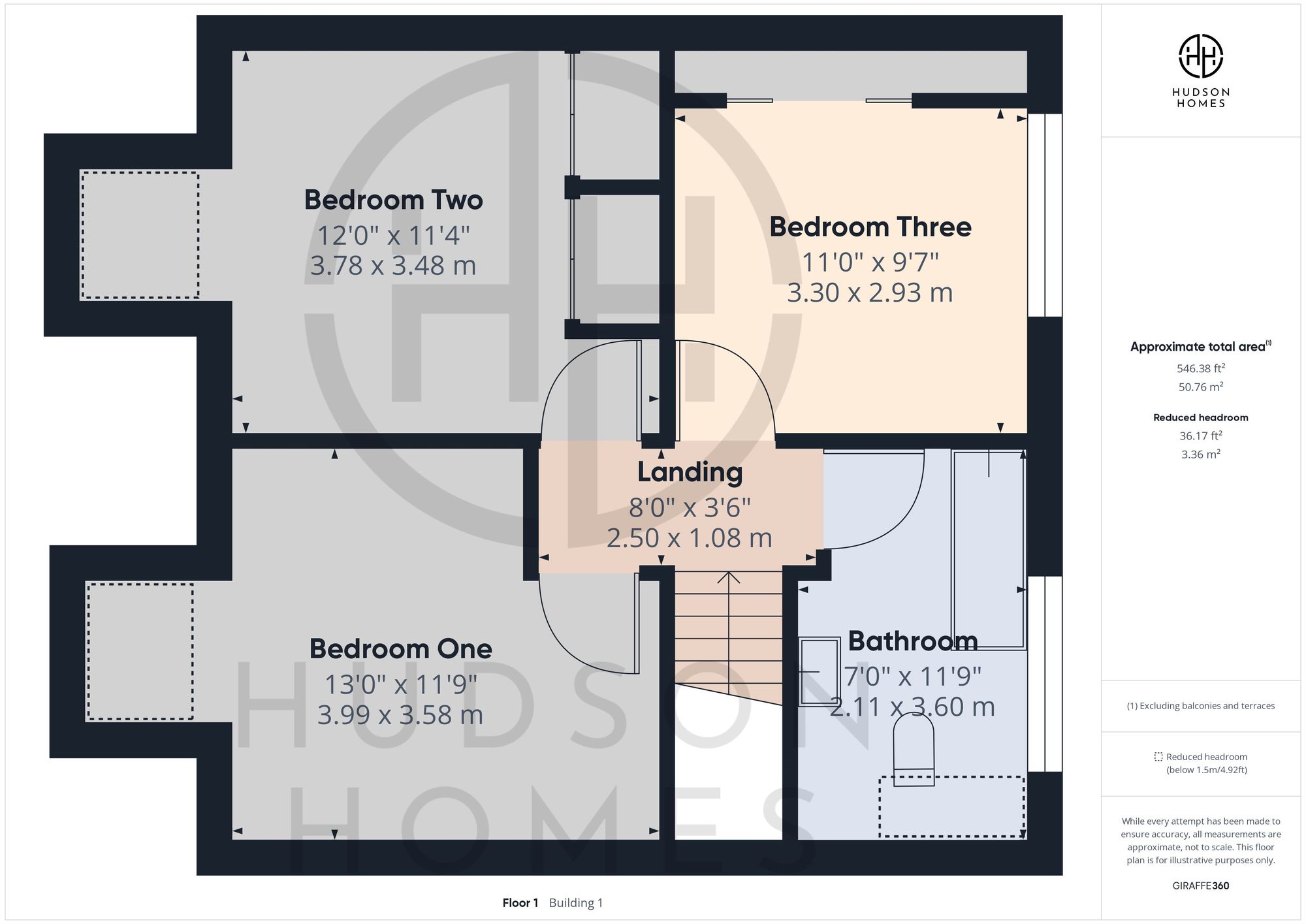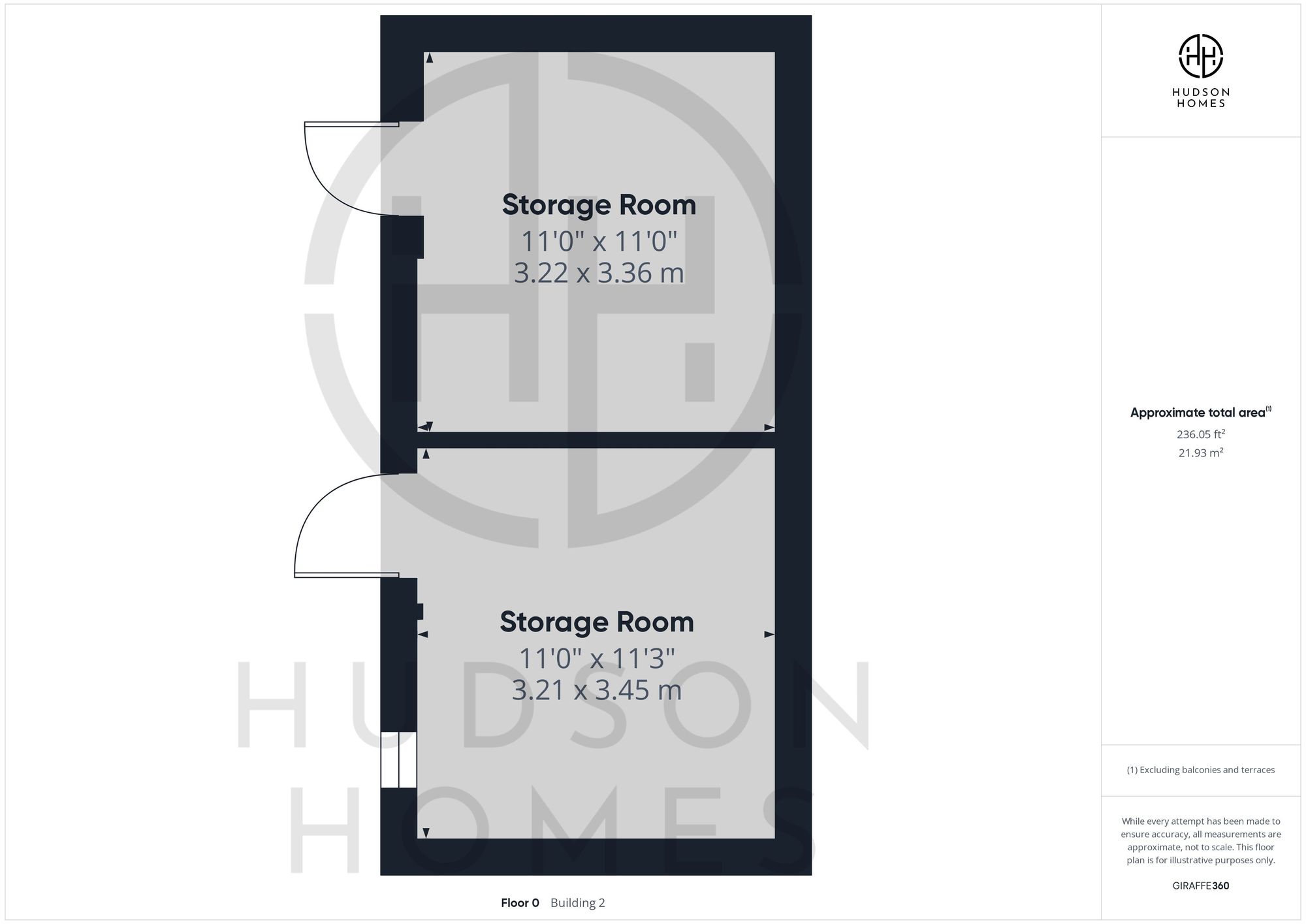Detached house for sale in Peterborough Road, Farcet PE7
* Calls to this number will be recorded for quality, compliance and training purposes.
Property features
- Downstairs shower room & upstairs refitted bathroom
- Open plan living/dining room
- UPVC conservatory
- Five double bedrooms - three with built in wardrobes
- Two brick built outbuildings
- Short walk to schools & doctors surgery
- 2.7 miles to the train station & city centre
- Internal floor area 126 square metres
- Council tax band A £1388
- Driveway parking for 3/4 vehicles
Property description
This impressive 5 bedroom chalet bungalow offers spacious accommodation, featuring a downstairs shower room and a refitted upstairs bathroom. The property boasts an open plan living/dining room, uPVC conservatory, and five double bedrooms - three of which come with built-in wardrobes. Situated conveniently close to schools and a doctor's surgery, and just 2.7 miles from the train station and city centre, this home spans an internal floor area of 126 square metres. Additional highlights include two brick-built outbuildings and driveway parking for 3-4 vehicles, all within Council Tax Band A at £1388.
Outside, the property presents an attractive frontage with block paving and a boundary wall, with side access leading to the rear garden. The well-maintained outdoor space features a patio area, expansive lawn with mature borders of shrubs and trees, and a vegetable garden, complete with two brick storage rooms that were once stables. Offering ample parking with driveway space for 3-4 vehicles, this property combines comfortable indoor living with versatile outdoor areas, making it an ideal family home.
EPC Rating: D
Hallway (4.26m x 0.91m)
Bedroom Five (3.01m x 3.01m)
Bedroom Four (3.04m x 3.01m)
Shower Room (2.89m x 1.66m)
Dinning Room (4.84m x 4.02m)
Living Room (4.03m x 3.36m)
Conservatory (4.02m x 3.51m)
Hallway (3.09m x 2.90m)
Kitchen (3.33m x 2.87m)
Landing (2.50m x 1.08m)
Bedroom One (3.99m x 3.58m)
Bedroom Two (3.78m x 3.48m)
Bedroom Three (3.30m x 2.93m)
Bathroom (3.60m x 2.11m)
Garden
There is block paving to the front with boundary wall. Side access gate to the rear garden, patio area, mainly laid to lawn with mature borders with shrubs and trees, vegetable garden with two brick storage rooms formerly stables.
Parking - Driveway
Driveway parking for 3/4 vehicles.
Property info




For more information about this property, please contact
Hudson Homes, PE7 on +44 20 3463 0675 * (local rate)
Disclaimer
Property descriptions and related information displayed on this page, with the exclusion of Running Costs data, are marketing materials provided by Hudson Homes, and do not constitute property particulars. Please contact Hudson Homes for full details and further information. The Running Costs data displayed on this page are provided by PrimeLocation to give an indication of potential running costs based on various data sources. PrimeLocation does not warrant or accept any responsibility for the accuracy or completeness of the property descriptions, related information or Running Costs data provided here.





























