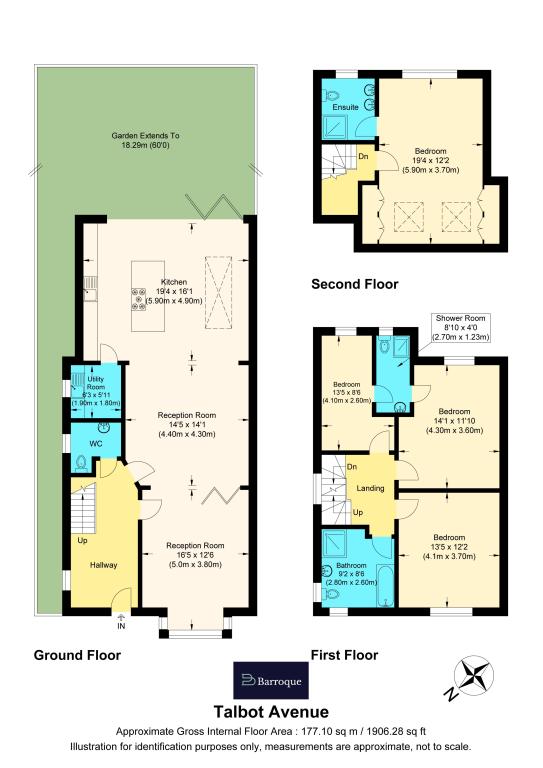Semi-detached house for sale in Talbot Avenue, London N2
Just added* Calls to this number will be recorded for quality, compliance and training purposes.
Property features
- 4 Bedroom
- 3 Bathrooms
- Premium Hard Wood Shutters
- Gas Central Heating
- Downstairs WC
- Engineered Wood Flooring to Living Space
- Air Conditioning In Loft
- Quiet Road
- Approx 60 ft South-East Facing Rear Garden
- Offered chain free
Property description
Downstairs WC: Wall hung WC with concealed cistern, circular ceramic sink with chrome mixer tap on floating shelf, part tiled walls, tiled floor, feature wall cupboard with inset lighting and concealed storage space housing electric meter and UPVC double glazed window to side aspect.
Reception 1: 16.6 x 12.4 (5.0m x 3.8m) UPVC double glazed square bay window to front aspect, wooden flooring and under floor heating, bi-folding wooden doors open to:
Reception 2: 14.5 x 14.1 (4.4m x 4.3m) Wooden flooring, inset spotlights and under floor heating.
Kitchen/Diner: 195 x16 (5.9m x 4.9m) Range of wall and base units with composite work surfaces, composite single drainer sink unit with mixer tap, Insinkerator, glass splash backs, integrated Neff dishwasher, Bosch oven, Bosch microwave/oven, space for freestanding American fridge/freezer, ceiling spot lights, kitchen island with built-in 5 ring Neff gas hob and integrated ceiling extractor hood above, storage below, 3 over head light fittings, tiled floor with under floor heating, floor to ceiling Duration Windows bi-folding double glazed doors leading to rear garden and door leading to:
Utility Room: 6.4 x 5.0 (1.9m x 1.8m) Wall and base unit with granite effect work surfaces, UPVC double glazed windows to side aspect, stainless steel single bowl drainer unit with chrome mixer tap, water softner, wall mounted Vaillant combi boiler, space for washing machine, space tumble dryer, tiled flooring.
First floor landing: Double glazed window to flank wall, wall mounted thermostat, doors leading to:
Bedroom: 13.4 x 12 (4.1m x 3.7m) Art deco UPVC double glazed windows to front aspect, modern radiator, inset spotlights, carpet.
Bedroom: 14 x 11.11 (4.3m x 3.6m) UPVC double glazed window to rear aspect, modern radiator, inset spotlights, carpet and door leading to:
En-suite: Jack & Jill en-suite comprising tiled walk-in glass and chrome enclosure with chrome shower attachment, low level WC, pedestal wash hand basin with sink and chrome mixer tap with storage below, wall mounted mirror medicine cabinet, tiled floor, chrome wall mounted heated towel rail, UPVC double glazed window to rear aspect.
Door opening to:
Bedroom: 13.5 x 8.6 (4.1m x 2.6m) UPVC double glazed window to rear aspect, double radiator, inset spotlights, carpet and door leading to Jack and Jill en-suite.
Bathroom: 9.3 x 8.5 (2.8m x 2.6m) Four-piece suite comprising panelled bath with mixer tap, wall hung WC with concealed cistern, wall hung wash basin with drawer storage below, walk-in glass and chrome double shower enclosure with sliding door, chrome shower attachment, inset wall mounted mixer taps with rainfall shower head above, tiled walls, tiled floor, dual aspect UPVC double glazed windows, white heated towel rail and wall mounted extractor fan.
Stairs leading to second/top floor landing: Double glazed window to flank wall.
Door leading to:
Master Bedroom: 19.4 x 12.3 (5.9m x 3.7m) Double glazed UPVC windows and doors to rear aspect, 2 x Velux roof windows, modern radiator, 2 x doors to eaves storage, his and hers bespoke built-in wardrobes, Mitsubishi air condition unit, inset spotlights, carpet and door leading to:
Master Bedroom En-Suite: Three-piece suite comprising wall hung WC with concealed cistern, wall hung his and hers wash hand basin with wall mounted chrome drawer storage below, his and hers wall mounted electric medicine cabinet with anti-steam, walk-in glass and chrome double shower enclosure, chrome shower attachment, inset wall mounted mixer taps with rainfall shower head above, tiled walls, tiled floor, UPVC double glazed windows to rear aspect, wall mounted chrome heated towel rail, underfloor heating, inset spotlights and ceiling mounted extractor fan.
Exterior
Front Garden: Paved with mature shrub and side access to the rear.Rear Garden: Beautifully established South-East facing rear garden with mature trees and borders, part paved with Marshall slate tiles and 2 steps up to the lawn area, shed, outside water tap, outside electricity and side access to the front of the property.
Property info
For more information about this property, please contact
Barroque, N21 on +44 20 8128 0574 * (local rate)
Disclaimer
Property descriptions and related information displayed on this page, with the exclusion of Running Costs data, are marketing materials provided by Barroque, and do not constitute property particulars. Please contact Barroque for full details and further information. The Running Costs data displayed on this page are provided by PrimeLocation to give an indication of potential running costs based on various data sources. PrimeLocation does not warrant or accept any responsibility for the accuracy or completeness of the property descriptions, related information or Running Costs data provided here.


































.png)

