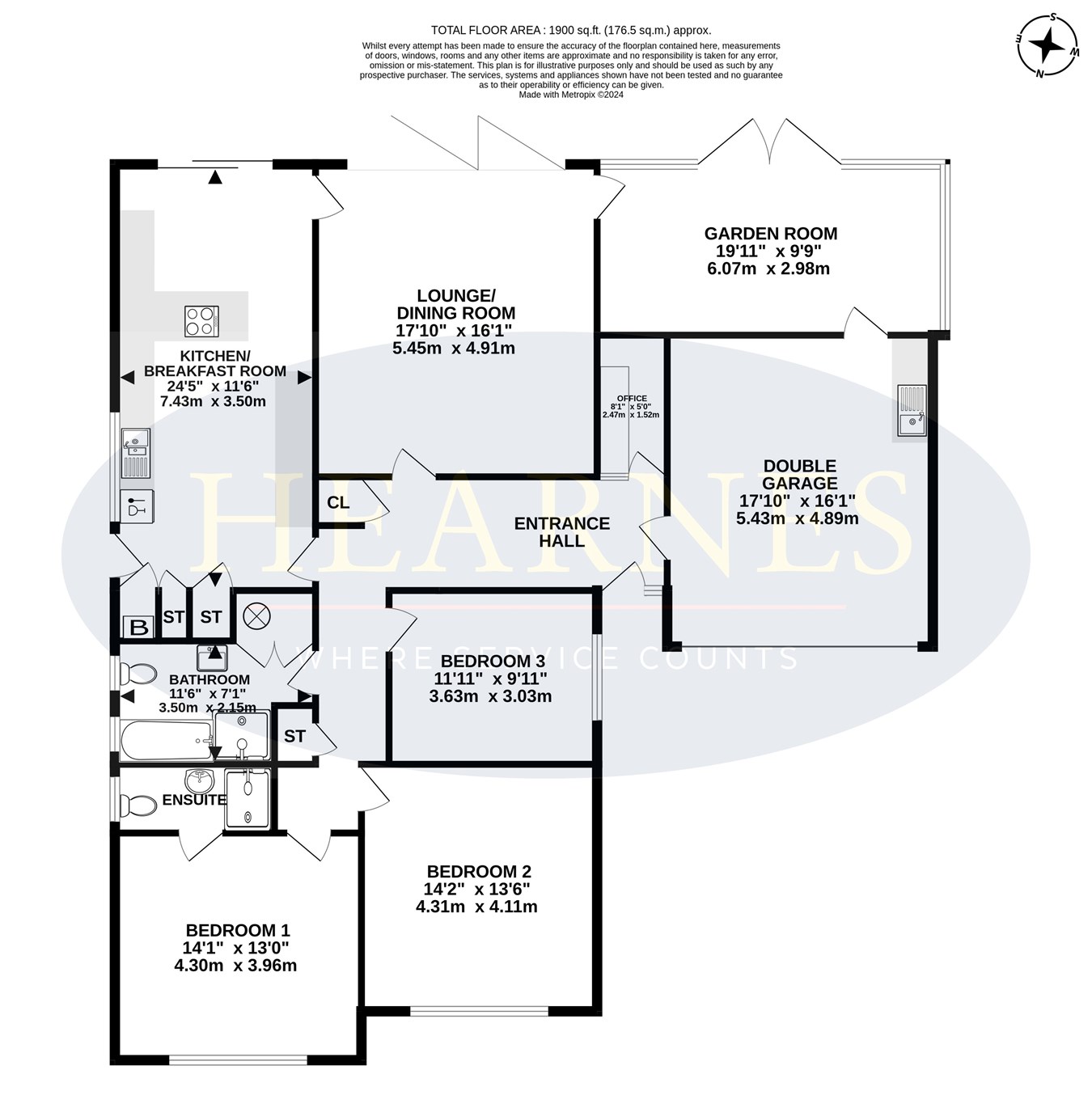Detached bungalow for sale in Willow Way, Ferndown BH22
Just added* Calls to this number will be recorded for quality, compliance and training purposes.
Property features
- Secluded south facing rear garden
- Office with worktop and storage
- 17ft Lounge/dining room with feature fireplace and bi fold doors with views over garden
- 19ft garden room with sliding patio doors to rear garden
- 24ft Kitchen/breakfast room with many integrated appliances
- Ensuite to main bedroom
- Double Garage
- Utility area in garage
- Gas fired central heating
Property description
This deceptively spacious 1,900sq ft bungalow has well planned accommodation with the principal rooms overlooking a secluded south facing rear garden, there is a beautifully finished and recently refitted stunning 24ft kitchen/breakfast room which has direct access out into the garden.
The property enjoys a sought after and peaceful cul-de-sac location within Ferndown.
• A 1,900sq ft three double bedroom detached bungalow with a secluded south facing rear garden in a cul-de-sac
• 22ft x 20ft spacious entrance hall with direct access into the double garage
• Office with fitted worktop and storage beneath
• 17ft lounge/dining room with feature fireplace creating an attractive focal point in the room and bi-fold doors opening to enjoy uninterrupted views over the secluded south facing rear garden
• 19ft garden room with sliding patio doors leading out onto the rear garden and an internal door leading through into the double garage
• Stunning and recently refitted 24ft kitchen/breakfast room beautifully finished with extensive granite worktops with matching upstands, good range of base and wall units, an excellent range of integrated appliances to include fan oven with slide and hide drawer, combi oven, induction hob with extractor canopy, full height fridge, integrated dishwasher, cupboard housing a separate freezer, cupboard housing a wall mounted gas fired boiler, double glazed door leading out onto the side path and ample space for breakfast table and chairs with double glazed doors leading out into the rear garden
• Bedroom one is a generous sized double bedroom
• Ensuite shower room, finished in a white suite, incorporating a good-sized shower cubicle, pedestal wash hand basin, WC, fully tiled walls and flooring
• Two further generous sized double bedrooms
• Spacious family bathroom/shower room finished in a white suite incorporating a panelled bath with mixer tap and shower tap, separate shower cubicle, WC, wash hand basin with vanity storage beneath, fully tiled walls and flooring
council tax band: F EPC rating: C
Property info
For more information about this property, please contact
Hearnes Estate Agents, BH22 on +44 1202 060185 * (local rate)
Disclaimer
Property descriptions and related information displayed on this page, with the exclusion of Running Costs data, are marketing materials provided by Hearnes Estate Agents, and do not constitute property particulars. Please contact Hearnes Estate Agents for full details and further information. The Running Costs data displayed on this page are provided by PrimeLocation to give an indication of potential running costs based on various data sources. PrimeLocation does not warrant or accept any responsibility for the accuracy or completeness of the property descriptions, related information or Running Costs data provided here.
































.png)