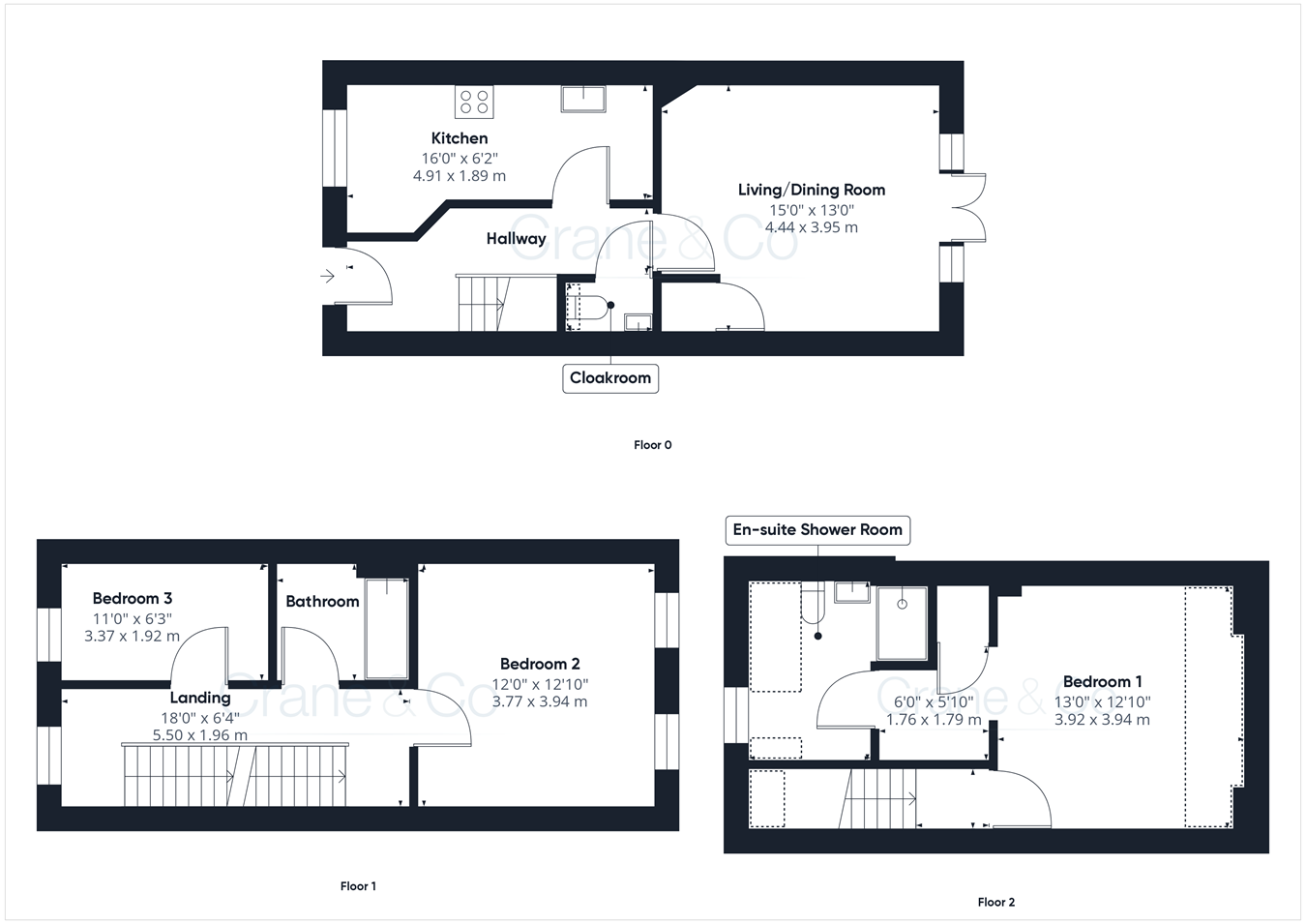Town house for sale in Hedley Way, Hailsham BN27
* Calls to this number will be recorded for quality, compliance and training purposes.
Property features
- Lovely Family Home
- 3 Bedrooms
- Spanning Over 3 Floors
- Parking
- En-suite Shower Room
- Immaculate & Well Presented
- Vendor Suited
Property description
watch the film and 3D tour and view expert photography at (all provided free for all our sellers)
stunning family home! This delightful home, with its tremendously bright, well-proportioned interior layout awaits. This charming property shines with light at every turn. Drop your bags, it’s ready to move in and put the kettle on. Modern elegant lifestyle awaits you in this 3 bedroom family home, spanning over 3 floors. Downstairs sits a beautiful, chef-friendly, integrated kitchen/breakfast room, while the contemporary living/dining room is sure to become the 'heart of the home’. It’s a great space for family and friends to gather and opens onto the pretty garden beyond. Nearby, the kids will have all the space they could ever dream about and meet their friends with play parks and open spaces just around the corner. The morning rush will be made much easier with having the family bathroom and en-suite. With allocated parking, this really is a home that ticks all the boxes… And it’s ready to go - the vendors have found their next home so it's all go, go, go!
* Annual Service Charge £228
* Information Provided by Seller
Entrance Hall
Cloakroom
Kitchen/Breakfast Room - 16' 0" x 6' 2"
16' 0" x 6' 2" (4.88m x 1.88m)
Living/Dining Room - 15' 0" x 13' 0"
15' 0" x 13' 0" (4.57m x 3.96m)
Landing
Bedroom 2 - 12' 10" x 12' 0"
12' 10" x 12' 0" (3.91m x 3.66m)
Bedroom 3 - 11' 0" x 6' 3"
11' 0" x 6' 3" (3.35m x 1.91m)
Bathroom
landing
Bedroom 1 - 13' 0" x 12' 10"
13' 0" x 12' 10" (3.96m x 3.91m)
En-suite Shower Room
Outside
Front Garden
Parking
Rear Garden
For more information about this property, please contact
Crane & Co, BN27 on +44 1323 376650 * (local rate)
Disclaimer
Property descriptions and related information displayed on this page, with the exclusion of Running Costs data, are marketing materials provided by Crane & Co, and do not constitute property particulars. Please contact Crane & Co for full details and further information. The Running Costs data displayed on this page are provided by PrimeLocation to give an indication of potential running costs based on various data sources. PrimeLocation does not warrant or accept any responsibility for the accuracy or completeness of the property descriptions, related information or Running Costs data provided here.









































.png)