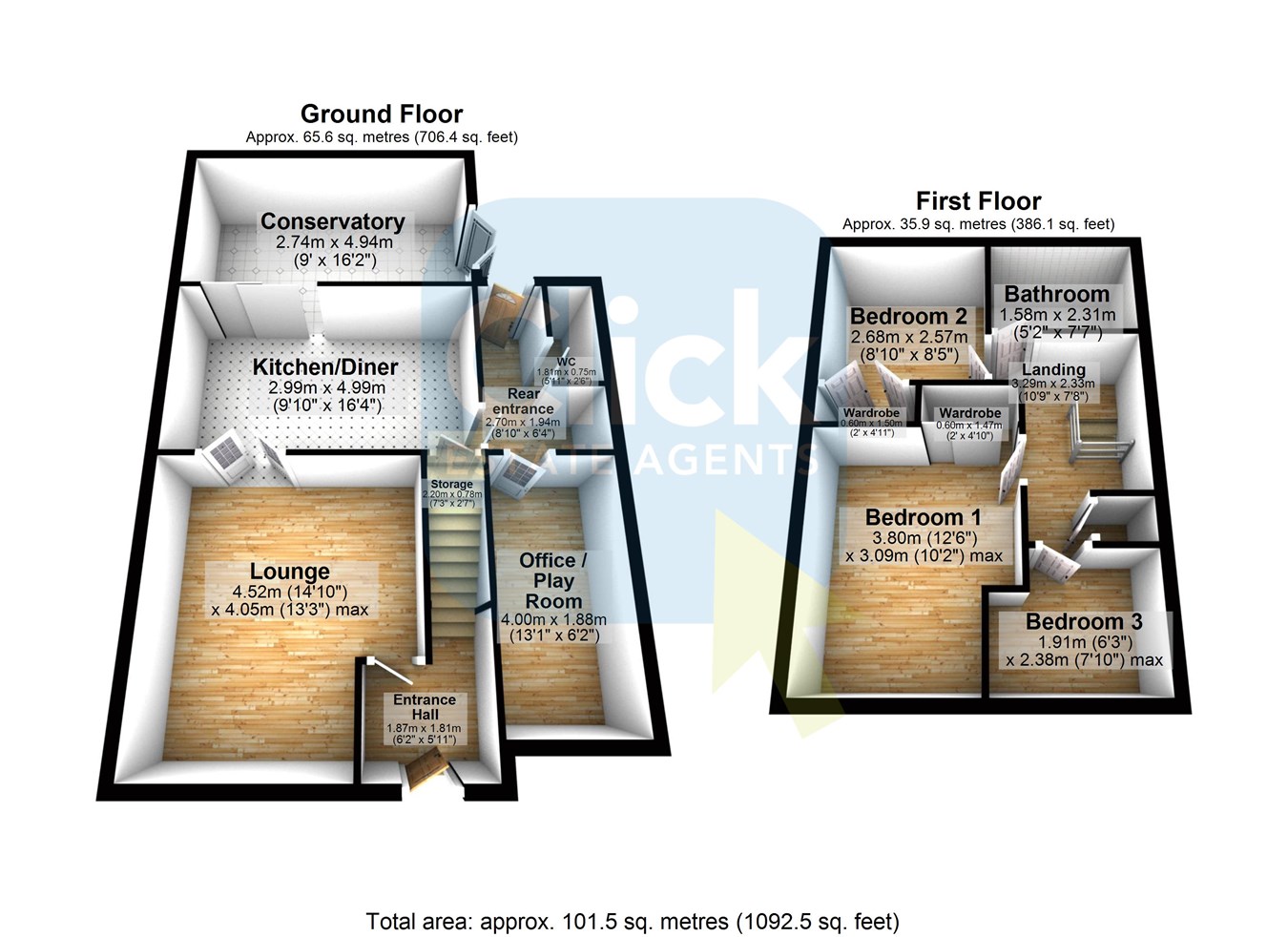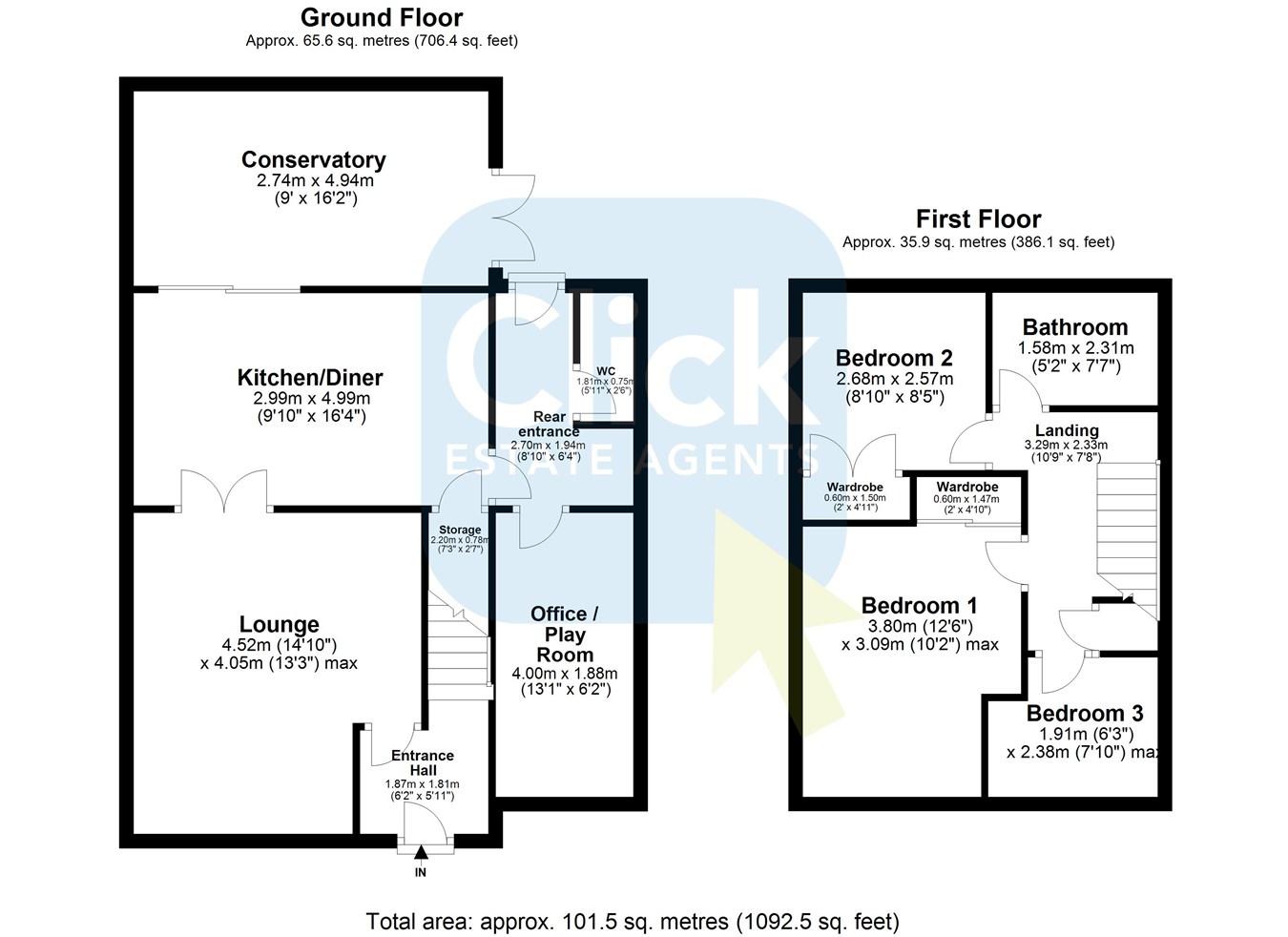Semi-detached house for sale in Sandy Croft, Ribbleton, Preston PR2
* Calls to this number will be recorded for quality, compliance and training purposes.
Property description
Click Estate Agents are pleased to present this delightful three-bedroom semi-detached home located in the vibrant Ribbleton area of Preston. This property offers a perfect blend of comfortable living spaces, modern amenities, and a convenient location, making it an ideal choice for families and individuals alike.
Key Features:
Spacious Lounge: The home boasts a generously sized lounge, providing a warm and inviting space for relaxation and family gatherings.
Kitchen Diner: The modern kitchen diner is equipped with integrated appliances, ensuring a seamless and functional cooking and dining experience. This open-plan area is perfect for hosting family meals and entertaining guests.
Conservatory: The conservatory adds an extra layer of versatility to the home, serving as a peaceful retreat with views of the garden or an additional entertaining space.
Outdoor Features:
Lawn Garden: The rear garden features a well-maintained lawn, offering ample space for outdoor activities, gardening, and relaxation.
Block Paved Front Driveway: The front of the property includes a block paved driveway, providing convenient and secure off-street parking. Location Benefits:
Proximity to Major Roads: The property is conveniently located close to the A59 New Hall Lane and the B6243 Longridge Road, providing easy access to the M6 Motorway. This makes commuting and travel straightforward and efficient.
Local Amenities and Schools: Ribbleton is well-served by local amenities, including shops, supermarkets, and health services. Additionally, several reputable schools are nearby, making it an ideal location for families with children.
In Summary: This three-bedroom semi-detached home in Ribbleton, Preston, offers a fantastic living experience with its spacious lounge, modern kitchen diner, and versatile conservatory. The well-maintained lawned garden and block paved driveway enhance the property's appeal, while the convenient location provides easy access to major roads and local amenities. Whether you're a first-time buyer, a growing family, or looking for a comfortable and modern home, this property is ready to welcome you. Contact
Click Estate Agents today to arrange a viewing and explore all that this charming home has to offer.
Front Garden
Large bock paved driveway.
Double black metal gates.
Concrete posts with wooden fence panels.
Pebbled edging.
Sky satellite dish.
Entrance hall
5' 11" x 6' 2" (1.80m x 1.88m)
Composite front door.
Wooden glass panel door leading into the lounge.
Wooden flooring.
Radiator.
Two ceiling spotlights.
UPVC double glazed side panel.
Lounge
13' 03" x 14' 10" (4.04m x 4.52m)
Wooden flooring.
Radiator,
UPVC double glazed window.
Stainless steel power points.
Nine ceiling spotlights.
Double wooden glass panel doors leading to kitchen diner.
Kitchen Diner
19' 010" x 16' 4" (6.05m x 4.98m)
Kardean flooring..
Wooden wall and base units.
Laminate work tops.
Sandstorm Oven
Zanussi Oven.
Zanussi electric hob.
Stainless steel extractor hood.
Hoover washing machine.
Chrome power points.
Radiator.
Under-stairs storage
Wooden glass panel door leading to the rear entrance area.
Sliding UPVC double glazed door leading into the conservatory.
Tiled walls.
Ceiling lights.
Conservatory
9' 0" x 16' 4" (2.74m x 4.98m)
UPVC double glazed French doors.
Panelled ceiling.
UPVC double glazed windows.
Vinyl flooring.
Radiator.
Brass power points.
Rear Entrance and WC
8' 010" x 6' 4" (2.69m x 1.93m) Full Room.
5'11" x 2'6" WC
UPVC entrance door.
Wooden door to WC.
Spotlights.
Laminate flooring.
Loft hatch.
UPVC double glazed window.
Office/ Play Room
6' 2" x 13' 1" (1.88m x 3.99m)
UPVC double glazed door.
Laminate flooring.
Radiator.
Ceiling spotlights.
UPVC double glazed window.
Landing
7' 8" x 10' 9" (2.34m x 3.28m)
Carpeted floor.
Ceiling pendant lights.
Wooden loft hatch.
Linen cupboard.
Bedroom One
10' 2" x 12' 6" (3.10m x 3.81m)
Wooden door.
Carpeted floor
Fitted wardrobes.
Radiator.
UPVC double glazed window.
Pendant light fitting.
Bedroom Two
8' 5" x 8' 10" (2.57m x 2.69m)
Wooden door.
Carpeted floor.
UPVC double glazed window.
Pendant light fitting
Wardrobe.
Radiator.
Bedroom Three
6' 3" x 7' 10" (1.91m x 2.39m)
Wooden door.
Carpeted floor.
UPVC double glazed window.
Pendant light fitting.
Radiator.
Bathroom
5' 2" x 7' 7" (1.57m x 2.31m)
Wooden door.
Tiled walls.
Tiled floor.
Ceiling lights.
Ceramic wash basin.
Ceramic WC.
Acrylic bathtub.
Rear Garden
Lawn
Concrete path.
Wooden fence panels with concrete posts.
Brick boundary wall.
Property info
For more information about this property, please contact
Click Estate Agents, PR2 on +44 1772 937348 * (local rate)
Disclaimer
Property descriptions and related information displayed on this page, with the exclusion of Running Costs data, are marketing materials provided by Click Estate Agents, and do not constitute property particulars. Please contact Click Estate Agents for full details and further information. The Running Costs data displayed on this page are provided by PrimeLocation to give an indication of potential running costs based on various data sources. PrimeLocation does not warrant or accept any responsibility for the accuracy or completeness of the property descriptions, related information or Running Costs data provided here.













































.png)
