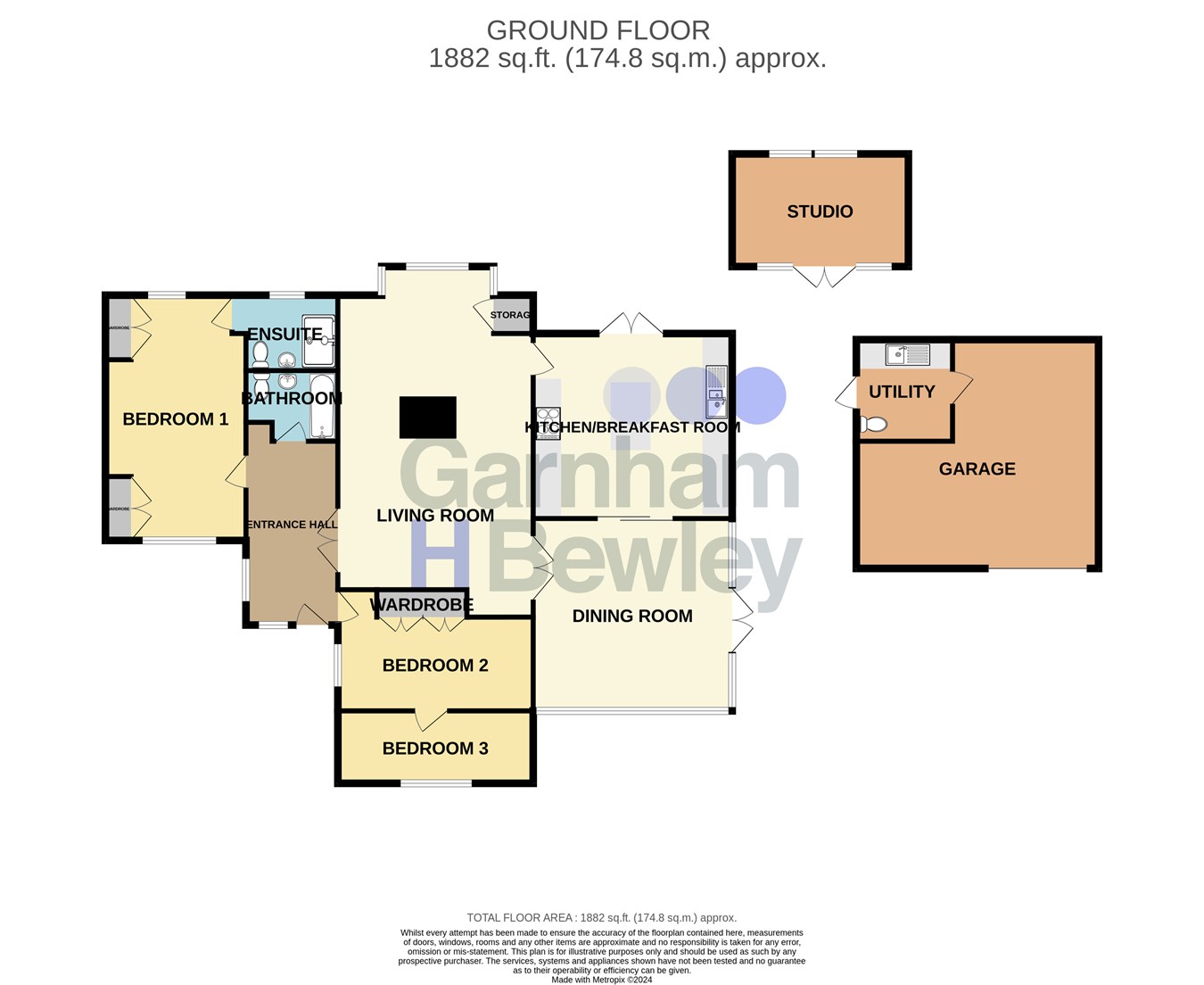Detached bungalow for sale in Felcourt Road, Felcourt RH19
Just added* Calls to this number will be recorded for quality, compliance and training purposes.
Property features
- Stunning Detached Bungalow
- Two/Three Bedrooms
- Beautiful Gardens
- Double Garage and Driveway
- Kitchen/Breakfast Room
- Lounge and Dining Room
- Bathroom & En-Suite
- Versatile Outdoor Studio
Property description
The property consists of front door into spacious entrance hall with double aspect windows. The kitchen breakfast room is situated to the rear of the property and has been fitted with a range of wall and base level units with areas of work surfaces, 1 1/2 bowl sink with drainer, centre island with breakfast bar area and inset pop up plugs, under cupboard lighting, American style fridge/freezer, integrated oven with warming drawer, microwave, five burner gas hob with extractor hood above, pull out larder cupboard, French doors to the rear aspect and leading through to the dining room which offers double aspect windows and French doors leading onto the driveway. The lounge has a central feature fireplace creating two areas for seating with bay window to the rear aspect overlooking the garden. The main bedroom is set to the side aspect with double aspect windows, fitted wardrobes and access to the en-suite which has been fitted with a walk in shower, wash hand basin, low level W.C. And window to the rear aspect. Bedroom two is set to the front aspect and has a fitted wardrobe and door leading through to the third bedroom which is versatile in its use. There is also the family bathroom which has been fitted with a panel enclosed bath with inset mixer taps and shower point, wash hand basin, low level W.C., heated towel rail and shaver point.
Outside the gardens wrap around the property offering a great deal of privacy and featuring a range of mature trees, hedges, shrubs, plants, flowers and fruit trees. A decking seating area provides the perfect spot to enjoy the lush surroundings and also the ever handy studio which offers a great space for anyone looking to work from home or needs a hobby space. To the front the driveway provides ample parking and leads to the double garage which comes complete with light, power, electric door and also provides the utility which has been fitted with a sink, Miele washing machine, tumble dryer and low level W.C.
Ground Floor
Entrance Hall
Kitchen/Breakfast Room
15' 6" x 14' 5" (4.72m x 4.39m)
Dining Room
14' 9" x 14' 7" (4.50m x 4.45m)
Lounge
27' 0" x 15' 2" (8.23m x 4.62m)
Main Bedroom
19' 1" x 10' 11" (5.82m x 3.33m)
En-suite
Bedroom 2
15' 2" x 9' 5" (4.62m x 2.87m)
Bedroom 3
15' 2" x 5' 8" (4.62m x 1.73m)
Family Bathroom
Outside
Gardens
Garage
18' 10" x 17' 10" (5.74m x 5.44m)
Utility
7' 11" x 7' 6" (2.41m x 2.29m)
Studio
13' 8" x 8' 9" (4.17m x 2.67m)
Property info
For more information about this property, please contact
Garnham H Bewley, RH19 on +44 1342 821409 * (local rate)
Disclaimer
Property descriptions and related information displayed on this page, with the exclusion of Running Costs data, are marketing materials provided by Garnham H Bewley, and do not constitute property particulars. Please contact Garnham H Bewley for full details and further information. The Running Costs data displayed on this page are provided by PrimeLocation to give an indication of potential running costs based on various data sources. PrimeLocation does not warrant or accept any responsibility for the accuracy or completeness of the property descriptions, related information or Running Costs data provided here.

































.png)

