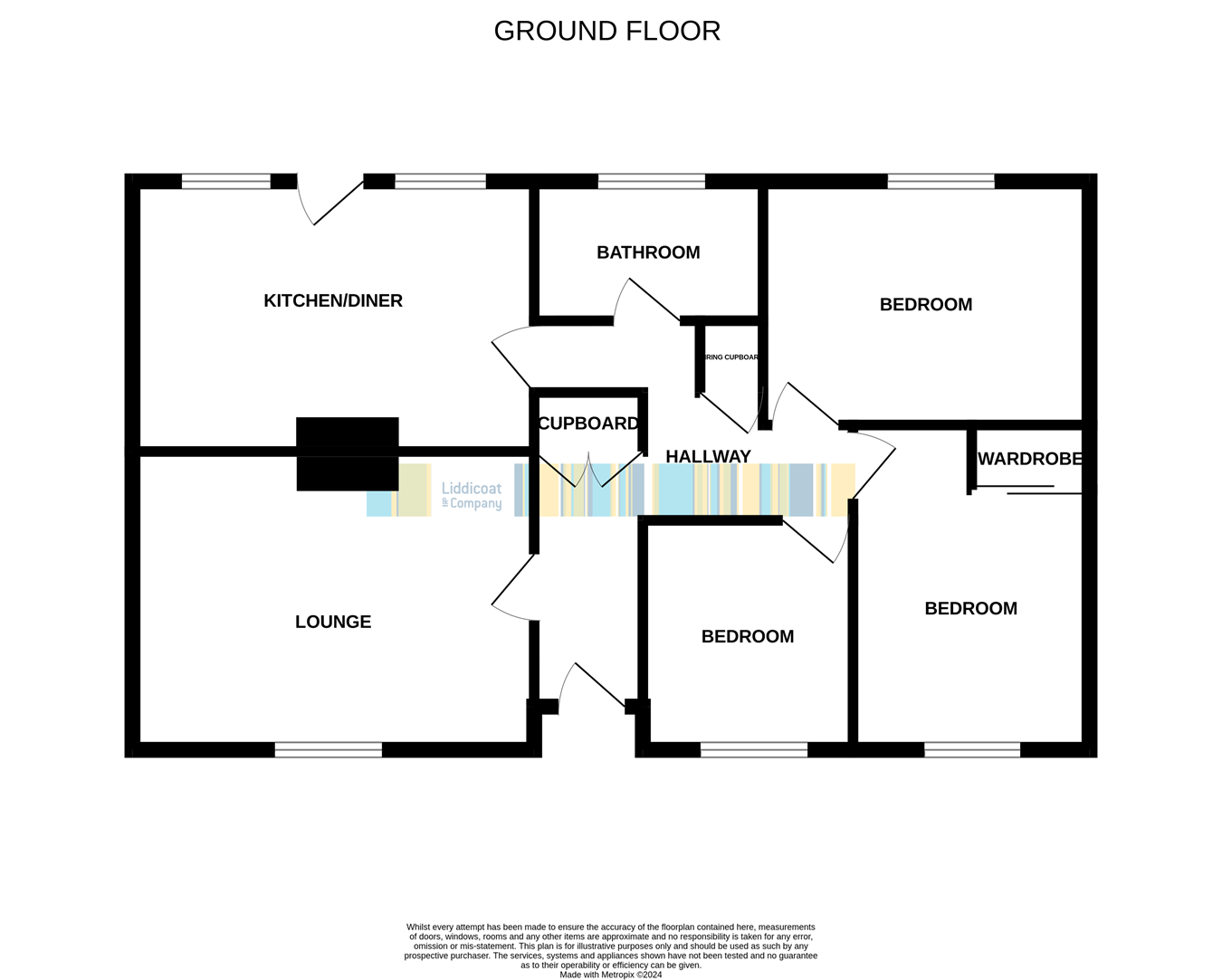Bungalow for sale in Cormorant Drive, St Austell PL25
Just added* Calls to this number will be recorded for quality, compliance and training purposes.
Property description
Hallway
Radiator. Loft access. Thermostat. Storage cupboard. Airing cupboard housing Worcestor 28 CDI gas boiler. Doors leading to:
Living Room
4.51m x 3.64m (14' 10" x 11' 11"). Window to the front. Radiator. Carpet. Gas fire with a Cornish slate hearth and fire surround with wooden mantle.
Kitchen / Diner
5.05m x 3.03m (16' 7" x 9' 11") Maximum. Roll top work surface with stainless steel sink and drainer. A range of wall and base mounted units. Integrated eye level AEG oven and AEG hob with extractor fan over. Tiled splash back. Two window to the rear. UPVC door to the rear. Down lights. Laminate flooring.
Bathroom
2.14m x 2.16m (7' 0" x 7' 1"). Suite comprising of WC, wash basin and bath with electric 'Triton' shower over. Fully tiled. Linoleum flooring. Window to the rear. Extractor fan.
Bedroom
3.63m x 3.02m (11' 11" x 9' 11"). Window to the rear. Radiator. Carpet.
Bedroom
3.64m x 2.69m (11' 11" x 8' 10"). Window to the front. Radiator. Carpet. Built in wardrobe.
Bedroom
2.33m x 2.63m (7' 8" x 8' 8"). Window to the front. Radiator. Carpet.
Garage
Electric roller garage door. UPVC courtesy door to the rear. Electricity and water.
External
The front garden is predominately laid to lawn with a well stocked boarder. There is a hard standing driveway for 2 cars in front of the garage.
The rear garden is separated into different sections of lawn and planting beds. Side access leads to the front of the property. There is a large timber shed and greenhouse. There is also a gate leading out of the rear of the garden.
Property info
For more information about this property, please contact
Liddicoat & Company, PL25 on +44 1726 255951 * (local rate)
Disclaimer
Property descriptions and related information displayed on this page, with the exclusion of Running Costs data, are marketing materials provided by Liddicoat & Company, and do not constitute property particulars. Please contact Liddicoat & Company for full details and further information. The Running Costs data displayed on this page are provided by PrimeLocation to give an indication of potential running costs based on various data sources. PrimeLocation does not warrant or accept any responsibility for the accuracy or completeness of the property descriptions, related information or Running Costs data provided here.



























.png)