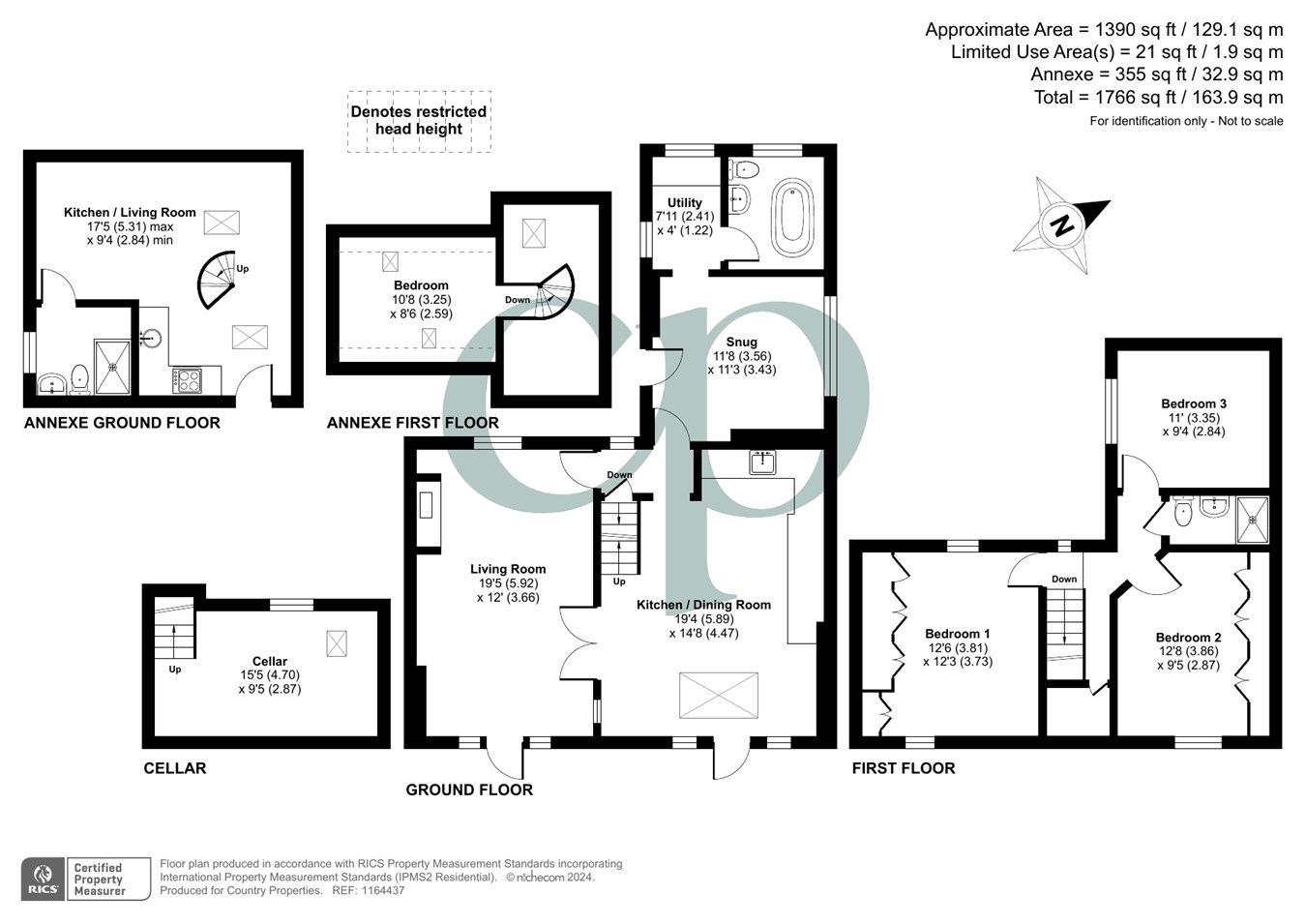Detached house for sale in High Street, Broom SG18
* Calls to this number will be recorded for quality, compliance and training purposes.
Property features
- Sympathetically and tastefully refurbished throughout - a credit to the current owner!
- Spacious 19ft kitchen/dining/family room with door opening onto the rear garden
- Dual aspect generous living room with log burning stove
- Ground floor bathroom with roll top bath and first floor shower room
- Separate 355 sq ft annexe
- Well known village pub a stones throw away
- An abundance of countryside walks on your doorstep - perfect for walking the dog!
Property description
Ground floor
Entrance Hall/Snug
11' 8" x 11' 3" (3.56m x 3.43m) Oak flooring. Open into utility room. Radiator. High level double glazed window to side. Door to inner lobby. Open into:
Utility Room
7' 11" x 4' 0" (2.41m x 1.22m) Two double glazed windows to front. Oak flooring. Wood worksurfaces with space and plumbing for washing machine and tumble dryer. Door into bathroom.
Bathroom
Suite comprising roll top bath with mixer shower attachment, high level wc and vanity wash basin. Heated towel rail. Partially tiled walls and tiled flooring. Obscure double glazed window to front.
Inner Lobby
Oak flooring. Door with stairs leading down to the cellar. Door into living room and open into kitchen/dining/family room.
Cellar
15' 5" x 9' 5" (4.70m x 2.87m) Steps down into cellar which the owners advise is tanked and fitted with a pump - currently used as storage. The vendors believe there is also a cellar below the living room.
Living Room
19' 5" x 12' 0" (5.92m x 3.66m) Dual aspect with double glazed window to front and double glazed door with sidelights, opening onto the rear garden. Limed oak flooring. Feature brick fireplace with inset wood burning stove. Air conditioning unit. Radiator plus additional vertical radiator. Part glazed double doors opening into:
Kitchen/Dining/Family Room
19' 4" x 14' 8" (5.89m x 4.47m) Re-fitted with a range of base units with oak worksurfaces and brick effect tiled splashbacks. Inset belfast sink with mixer tap. Oak wall shelving. Fitted electric oven and hob with extractor hood over. Integrated dishwasher. Oak flooring. Roof Lantern. Contemporary radiator. Air conditioning unit. Stairs rising to first floor accommodation. Multi pane double glazed door with sidelights, opening onto the rear garden.
First floor
Landing
Vaulted ceiling with exposed beams. Access to loft space. Linen cupboard. Double glazed window to front. Doors into all bedrooms and shower room.
Bedroom 1
12' 6" x 12' 3" (3.81m x 3.73m) Vaulted ceiling with exposed beams. Oak flooring. Dual aspect with double glazed windows to front and rear. Radiator. A range of fitted wardrobes.
Bedroom 2
12' 8" x 9' 5" (3.86m x 2.87m) Vaulted ceiling with exposed beams. Double glazed window to rear. Air conditioning unit. Built in wardrobes. Radiator.
Bedroom 3
11' 0" x 9' 4" (3.35m x 2.84m) Double glazed window to front. Radiator.
Shower Room
Three piece suite comprising low level wc, wash hand basin and separate shower cubicle. Fully tiled walls and wood flooring. Heated towel rail. Extractor fan.
Outside
Rear Garden
Laid mainly to lawn with paved patio area and mature shrub, flower and tree borders. Wooden pergola with bamboo roof. Wooden shed to remain. Gated access to front.
Front Garden
Gravel driveway providing off road parking for approx 3-4 cars. Paved seating area and pathway leading to annexe accommodation.
Annexe
Kitchen/Living Room
17' 5" (max) x 9' 4" (min) (5.31m x 2.84m) Overall measurement.
Living Room: Double glazed window to side. Oak flooring. Contemporary radiator. Vaulted ceiling with exposed beams. Spiral staircase leading to bedroom. Door to shower room.
Kitchen Area: A range of wall and base units with wood worksurfaces and brick effect tiled splashbacks. Inset belfast sink with swan neck mixer tap over. Fitted electric oven and induction hob with extractor hood over. Integrated dishwasher. Space for fridge freezer. Oak flooring.
Annexe Shower Room
Three piece suite comprising shower cubicle, low level flush wc and pedestal wash hand basin. Fully tiled walls. Space for washing machine. Heated towel rail. Obscure double glazed window to side.
Annexe Bedroom
10' 8" x 8' 6" (3.25m x 2.59m) Two velux windows. Radiator. Eaves storage.
Preliminary details - not yet approved and may be subject to changes
Property info
For more information about this property, please contact
Country Properties - Flitwick, MK45 on +44 1525 204883 * (local rate)
Disclaimer
Property descriptions and related information displayed on this page, with the exclusion of Running Costs data, are marketing materials provided by Country Properties - Flitwick, and do not constitute property particulars. Please contact Country Properties - Flitwick for full details and further information. The Running Costs data displayed on this page are provided by PrimeLocation to give an indication of potential running costs based on various data sources. PrimeLocation does not warrant or accept any responsibility for the accuracy or completeness of the property descriptions, related information or Running Costs data provided here.



































.png)
