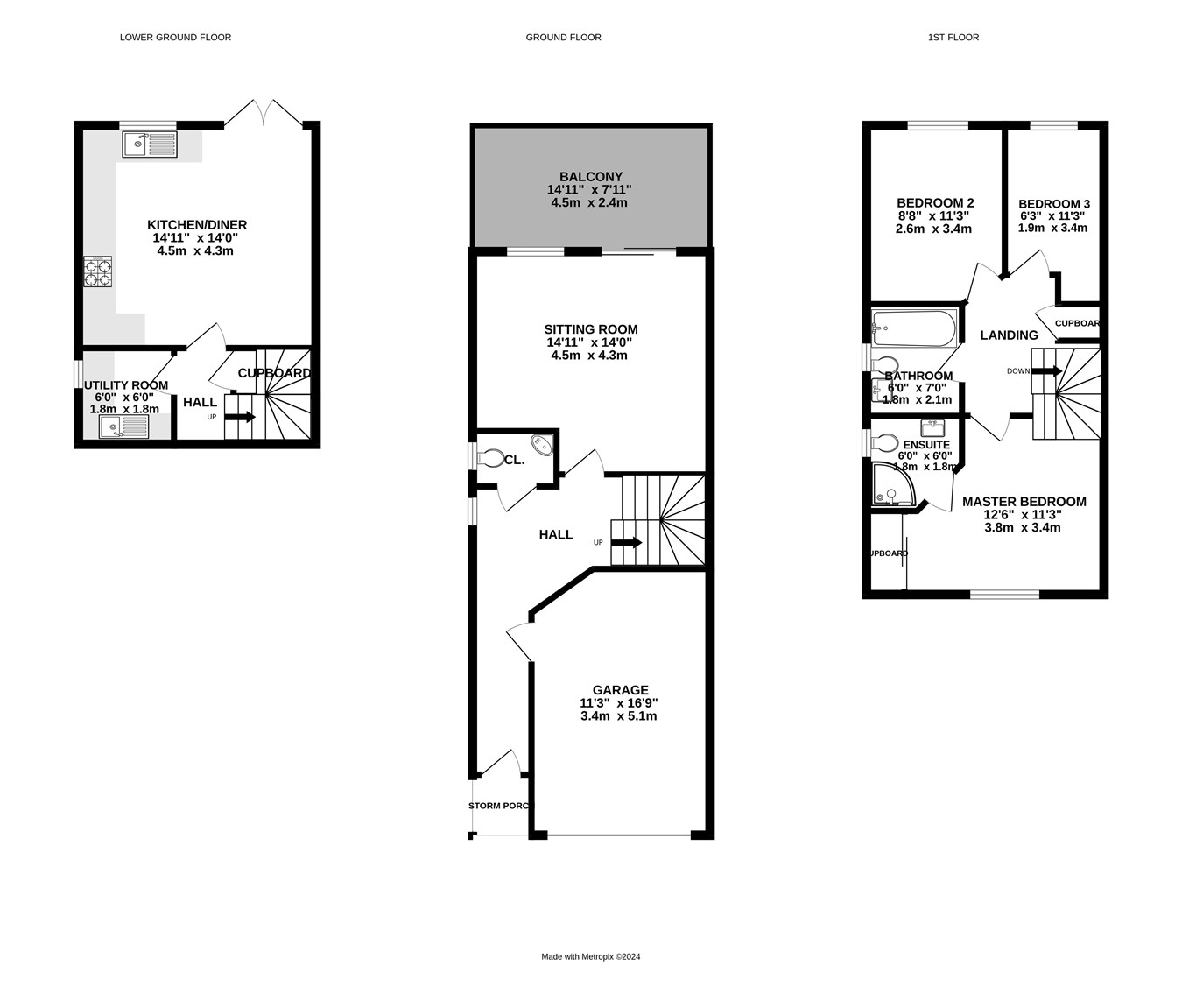Semi-detached house for sale in Hawley Manor, Barnstaple EX32
Just added* Calls to this number will be recorded for quality, compliance and training purposes.
Property features
- Beautifully Presented Family Home
- Accommodation Over Three Floors
- Living Room With French Doors To Balcony
- Far Reaching Views
- Well Fitted Kitchen/Dining Room
- Master Bedroom With En-Suite Facilities
- Two Further Bedrooms
- Family Bathroom
- Off Road Parking
- Integral Garage
Property description
Entrance Hallway
Door to Integral Garage. Stairs to Lower Ground Floor and First Floor Landing.
Sitting Room
14' 11" x 14' 0" (4.55m x 4.27m) With balcony off.
Balcony
14' 11" x 7' 11" (4.55m x 2.41m)
Cloakroom
Lower Ground Floor
Kitchen/Diner
14' 11" x 14' 0" (4.55m x 4.27m)
Utility Room
6' 0" x 6' 0" (1.83m x 1.83m)
First Floor Landing
Master Bedroom
12' 6" x 11' 3" (3.81m x 3.43m)
En-Suite Shower Room
6' 0" x 6' 0" (1.83m x 1.83m)
Bedroom Two
8' 8" x 11' 3" (2.64m x 3.43m)
Bedroom Three
6' 3" x 11' 3" (1.91m x 3.43m)
Family Bathroom
6' 0" x 7' 0" (1.83m x 2.13m)
Outside
The front of the property is the driveway providing off road parking and giving access to the single integral garage. A side gate leads to steps down to the rear garden which provides an oasis of tranquillity, enhanced with robust boundaries. In all, a wonderful family home which must be viewed to be appreciated.
Garage
11' 3" x 16' 9" (3.43m x 5.11m)
Property info
For more information about this property, please contact
John Smale & Co, EX31 on +44 1271 618262 * (local rate)
Disclaimer
Property descriptions and related information displayed on this page, with the exclusion of Running Costs data, are marketing materials provided by John Smale & Co, and do not constitute property particulars. Please contact John Smale & Co for full details and further information. The Running Costs data displayed on this page are provided by PrimeLocation to give an indication of potential running costs based on various data sources. PrimeLocation does not warrant or accept any responsibility for the accuracy or completeness of the property descriptions, related information or Running Costs data provided here.





































.png)