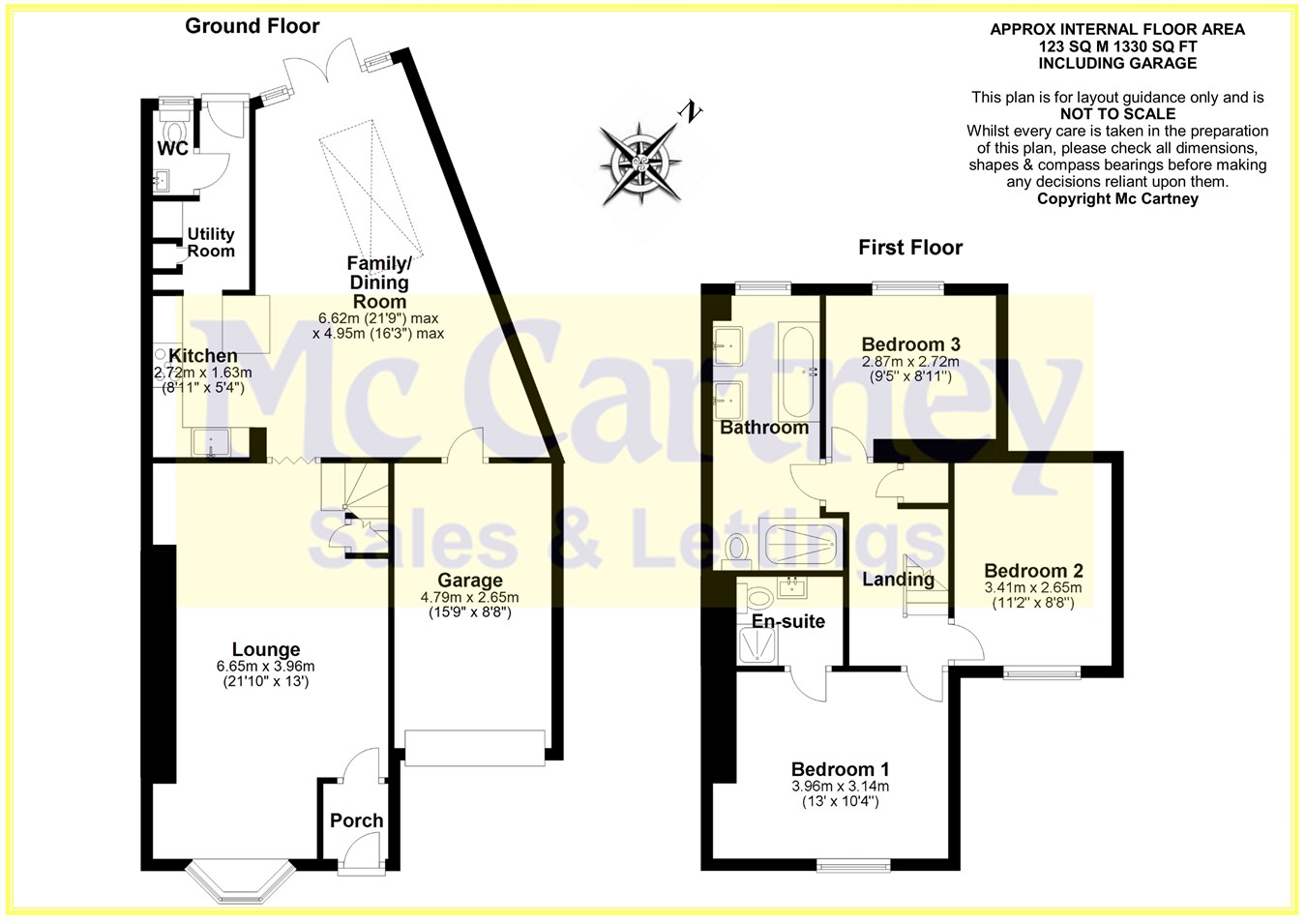Semi-detached house for sale in Upper Bridge Road, Chelmsford CM2
Just added* Calls to this number will be recorded for quality, compliance and training purposes.
Property features
- Unique character property
- Vastly improved & considerably extended three bedroom house
- Highly favoured old moulsham area of chelmsford
- Convenient location
- Benefit of A garage & driveway to the front
- Long landscaped rear garden in excess of 100ft
- Master bedroom with en-suite shower plus further supreb bath / shower room!
Property description
Exquisite Three-Bedroom Property in Highly Sought-After Old Moulsham, Chelmsford
Welcome to a unique opportunity to own this beautifully extended and vastly improved three-bedroom residence, located in the prestigious Old Moulsham area of Chelmsford. This exceptional property seamlessly blends timeless character with modern amenities, offering a perfect haven for discerning buyers.
Prime Location & Commuter Convenience
Situated in a prime location, this home is ideal for commuters, providing easy access to local amenities and transportation links. The inclusion of a garage and driveway is a rare and coveted feature in this area, adding significant value and convenience.
Inviting Interiors & Finishes
As you enter, an inviting entrance porch leads to a spacious lounge (21' 10" x 13' ) adorned with elegant laminate flooring and a cozy wood burner. The room is bathed in natural light through a PVCu double-glazed bow window, complemented by fitted blinds and built-in shelving. Two encased radiators ensure a warm and comfortable environment.
The irregularly shaped Family/ dining area (21' 9" x 16' 3" approx.) is perfect for hosting, featuring a stunning roof lantern and double glazed doors opening onto the garden. This space includes built-in corner storage, a matching dresser unit, and a stylish built-in wine rack, creating an ideal setting for entertaining.
The well-appointed kitchen (8' 11" x 5' 4") is a culinary enthusiast's dream, equipped with an attractive range of units, an enamel butler sink, space for a Range-style cooker, and a built-in microwave. An island unit with a built-in wine cooler enhances both style and functionality.
A utility room provides additional convenience, featuring space for a washing machine, an integrated fridge freezer, and a wall-mounted gas-fired boiler. The ground floor is completed by a tastefully designed cloakroom with underfloor heating.
Comfortable Bedrooms & Elegant Bathrooms
The first floor offers three well-sized bedrooms, including a primary bedroom (13' x 10' 4" max) with an en-suite shower room. The second and third bedrooms (11' 2" x 8' 8" and 9' 5" x 8' 11", respectively) provide ample space for family or guests.
The family bathroom is a sanctuary of relaxation, featuring a freestanding bath, twin wash hand basins, a shower cubicle, and underfloor heating. Modern amenities such as inset spotlights and a chrome ladder-style radiator enhance the room's appeal.
Tranquil Outdoor Space
The exterior of the property is equally impressive, featuring a landscaped rear garden that offers both privacy and tranquillity. An expansive paved patio, well-maintained lawns, and a variety of trees and shrubs create a serene outdoor oasis. The timber garden shed adds practical storage solutions.
Garage & Driveway
The property includes a garage (15' 9" x 8' 8") with a roller shutter door, providing additional storage and security—an uncommon luxury in this sought-after area.
This exceptional property truly must be seen to be fully appreciated. We highly recommend an internal viewing to experience the perfect blend of character and luxury living that this home offers.
For more information about this property, please contact
McCartney Property Services, CM2 on +44 1245 409103 * (local rate)
Disclaimer
Property descriptions and related information displayed on this page, with the exclusion of Running Costs data, are marketing materials provided by McCartney Property Services, and do not constitute property particulars. Please contact McCartney Property Services for full details and further information. The Running Costs data displayed on this page are provided by PrimeLocation to give an indication of potential running costs based on various data sources. PrimeLocation does not warrant or accept any responsibility for the accuracy or completeness of the property descriptions, related information or Running Costs data provided here.











































.png)

