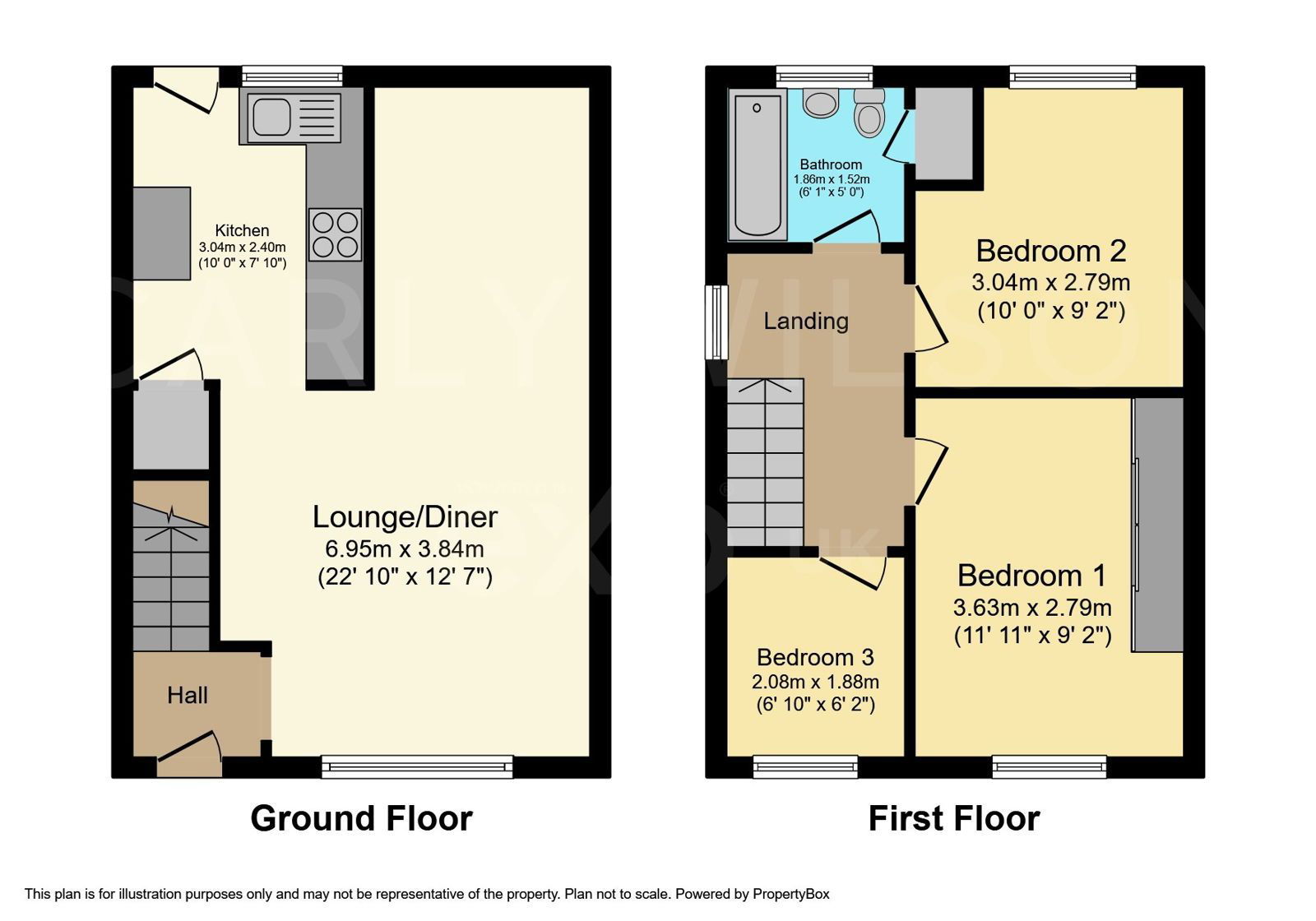Semi-detached house for sale in Howard Road, Bramley, Rotherham S66
* Calls to this number will be recorded for quality, compliance and training purposes.
Property description
The perfect first home or investment! This three bedroom semi detached house is located within the highly regarded village of Bramley. The property boasts driveway & garage, attractive garden, lounge diner and open fields/walks right on the doorstep . The perfect location for amenities, having Shops, Supermarkets, Pubs, Leisure Facilities and sought after schools right on the doorstep. Public transport links in walking distance and the M18/M1 Motorway Network very close by. The property briefly comprises; Entrance Hall, Lounge / Diner Kitchen, Three First Floor Bedrooms, Bathroom, Enclosed Rear Garden, Front Garden and Driveway & Garage.
Leasehold, 741 years remaining - £15.00 per annum Fixed
REFCW0436
Entrance Hall
Lounge Diner
22' 10" x 12' 7"
Open plan lounge diner with front and rear facing double glazed windows, central heating radiator and feature fire place.
Kitchen
10' 0" x 7' 4"
Fitted with a rage of wall and base units with roll edge worktop incorporating sink and drainer unit with mixer tap, freestanding Oven with four ring hob, space for fridge freezer and plumbing for washing machine. Tiling to splash back, storage cupboard, rear facing double glazed window and door leading to rear garden.
Bedroom One
11' 11" x 9' 2"
Front facing double glazed window, central heating radiator and fitted wardrobes.
Bedroom Two
10' 0" x 9' 2"
Rear facing double glazed window and central heating radiator.
Bedroom Three
6' 10" x 6' 2"
Front facing double glazed window, and central heating radiator.
Bathroom
6' 1" x 5' 0"
Fitted with a three-piece bathroom suite comprising of panelled bath with shower over, wash hand basin and low flush WC. Rear facing double glazed opaque window, and central heating radiator
Garden
To the front is a garden area with a variety of plants and shrubs, driveway providing off road parking for multiple vehicles, which in turn leads to the detached garage with up and over door. To the rear is a well presented garden area, mainly laid to lawn with a variety of mature plants and a paved patio seating area.
REFCW0436
Property info
For more information about this property, please contact
Carly Wilson Estates, S66 on +44 1709 619225 * (local rate)
Disclaimer
Property descriptions and related information displayed on this page, with the exclusion of Running Costs data, are marketing materials provided by Carly Wilson Estates, and do not constitute property particulars. Please contact Carly Wilson Estates for full details and further information. The Running Costs data displayed on this page are provided by PrimeLocation to give an indication of potential running costs based on various data sources. PrimeLocation does not warrant or accept any responsibility for the accuracy or completeness of the property descriptions, related information or Running Costs data provided here.


























.png)
