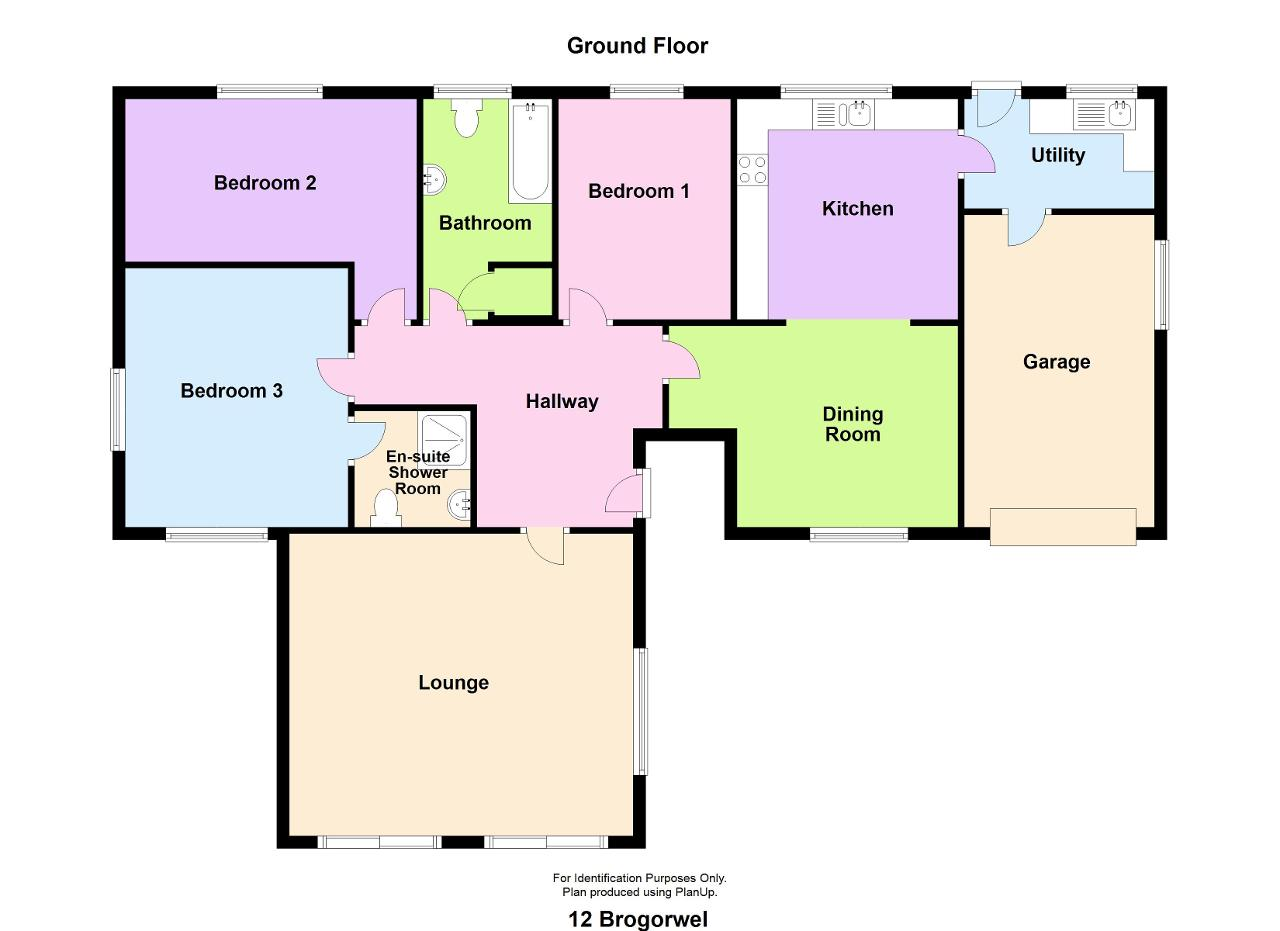Detached bungalow for sale in Bryngwyn, Newcastle Emlyn, Ceredigion SA38
* Calls to this number will be recorded for quality, compliance and training purposes.
Property features
- 3 Bed Detached Bungalow
- Cul-De-Sac Position
- Integral Garage
- Bathroom And Ensuite
- Just Over 10 Min Drive To Beach
- Ample Driveway Parking
- No onward chain
- Energy Rating: D
Property description
Llyswen is a spacious, well-presented three bedroom, two bathroom detached bungalow located within a cul-de-sac on the edge of the rural village of Bryngwyn near Newcastle Emlyn. Accommodation briefly comprises: Hallway, large lounge, dining area, kitchen, utility, integral garage, bathroom and three double bedrooms, one of which has an en-suite. To the front of the property is a large tarmac driveway providing ample parking for multiple vehicles with a pretty flower/shrub border. To the rear of the bungalow, accessed via secure wrought iron gates to either side, is a good-sized level lawn, an ideal place to sit and relax with a pleasant outlook over open fields. All in all, lovely family home in a convenient location just a short drive to town as well as the local beaches of the beautiful West Wales coastline. No onward chain.
Ground Floor
Accommodation
Entrance via UPVC double-glazed door into:
Hallway
With radiator and doors off to most rooms including:
Lounge
18' 1'' x 15' 11'' (5.53m x 4.86m) With UPVC double-glazed window to side, two UPVC double-glazed sliding patio doors to front, TV aerial, satellite point, radiator.
Dining Room
10' 7'' x 15' 3'' (3.25m x 4.65m) into alcove
With UPVC double-glazed window to front, radiator, opening through to:
Kitchen
11' 5'' x 11' 7'' (3.5m x 3.55m) With UPVC double-glazed window to rear, a range of wall and base units, stainless steel 1.5 bowl sink / drainer unit, space for electric cooker, radiator, fully tiled walls, tiled floor, door into:
Utility Room
10' 0'' x 5' 9'' (3.06m x 1.76m) With UPVC double-glazed window to rear, a range of wall and base units, stainless steel sink / drainer unit, space and plumbing for washing machine and dishwasher, oil fired "Trianco Eurostar" combi boiler, tiled floor, door to outside, door into integral garage.
Intregral Garage
16' 0'' x 9' 6'' (4.88m x 2.91m) With UPVC double-glazed window to side, up and over door, power and lighting connected, access to loft space, concrete floor.
Bedroom 1
11' 8'' x 9' 1'' (3.57m x 2.77m) With UPVC double-glazed window to rear, radiator.
Bathroom
11' 8'' x 6' 9'' (3.56m x 2.08m) With frosted UPVC double-glazed window to rear, pedestal wash hand basin, low level flush WC, panelled bath, shaver / light socket, airing cupboard with shelving and radiator, fully tiled walls, vinyl tiled flooring.
Bedroom 2
15' 4'' x 8' 7'' (4.69m x 2.62m) With UPVC double-glazed window to rear, radiator.
Bedroom 3
13' 9'' x 11' 8'' (4.21m x 3.57m) With two UPVC double-glazed window to side and front, radiator, door into en-suite:
En-Suite Shower Room
6' 2'' x 6' 1'' (1.89m x 1.87m) With pedestal wash hand basin, low level flush WC, shower cubicle with "Mira" shower over, extractor fan, radiator, fully tiled walls.
Exterior
Externally
The property is situated on a cul-de-sac therefore a no through road position. To the front of the property is a large tarmac driveway which allows space for parking several vehicles and provides access to the garage. There is also a low maintenance border to the front with shrubs and colourful flowers. To the rear is a level lawned area with views over fields beyond, an oil tank and outside tap. There are wrought iron gates and railings on each side of the property ensuring the rear garden is enclosed, great for dog owners.
General Information
Viewings: Strictly by appointment via the agents, Houses For Sale in Wales or our sister company, The Smallholding Centre.
Tenure: Freehold.
Services: Mains electricity, mains water, mains drainage, oil-fired central heating.
Council Tax: Band E, Ceredigion County Council.
Directions
From Newcastle Emlyn take the B4333 towards Aberporth. Continue through Cwm Cou and on to Bryngwyn. As you enter Bryngwyn take the second right hand turning immediately alongside the chapel. Take the first left hand turn into Bro Gorwel and no. 12 is the fourth bungalow on your right hand side, denoted by our For Sale board.
What3words: ///chap.built.whirlwind
Property info
For more information about this property, please contact
The Smallholding Centre, SA43 on +44 1239 563966 * (local rate)
Disclaimer
Property descriptions and related information displayed on this page, with the exclusion of Running Costs data, are marketing materials provided by The Smallholding Centre, and do not constitute property particulars. Please contact The Smallholding Centre for full details and further information. The Running Costs data displayed on this page are provided by PrimeLocation to give an indication of potential running costs based on various data sources. PrimeLocation does not warrant or accept any responsibility for the accuracy or completeness of the property descriptions, related information or Running Costs data provided here.

































.gif)
