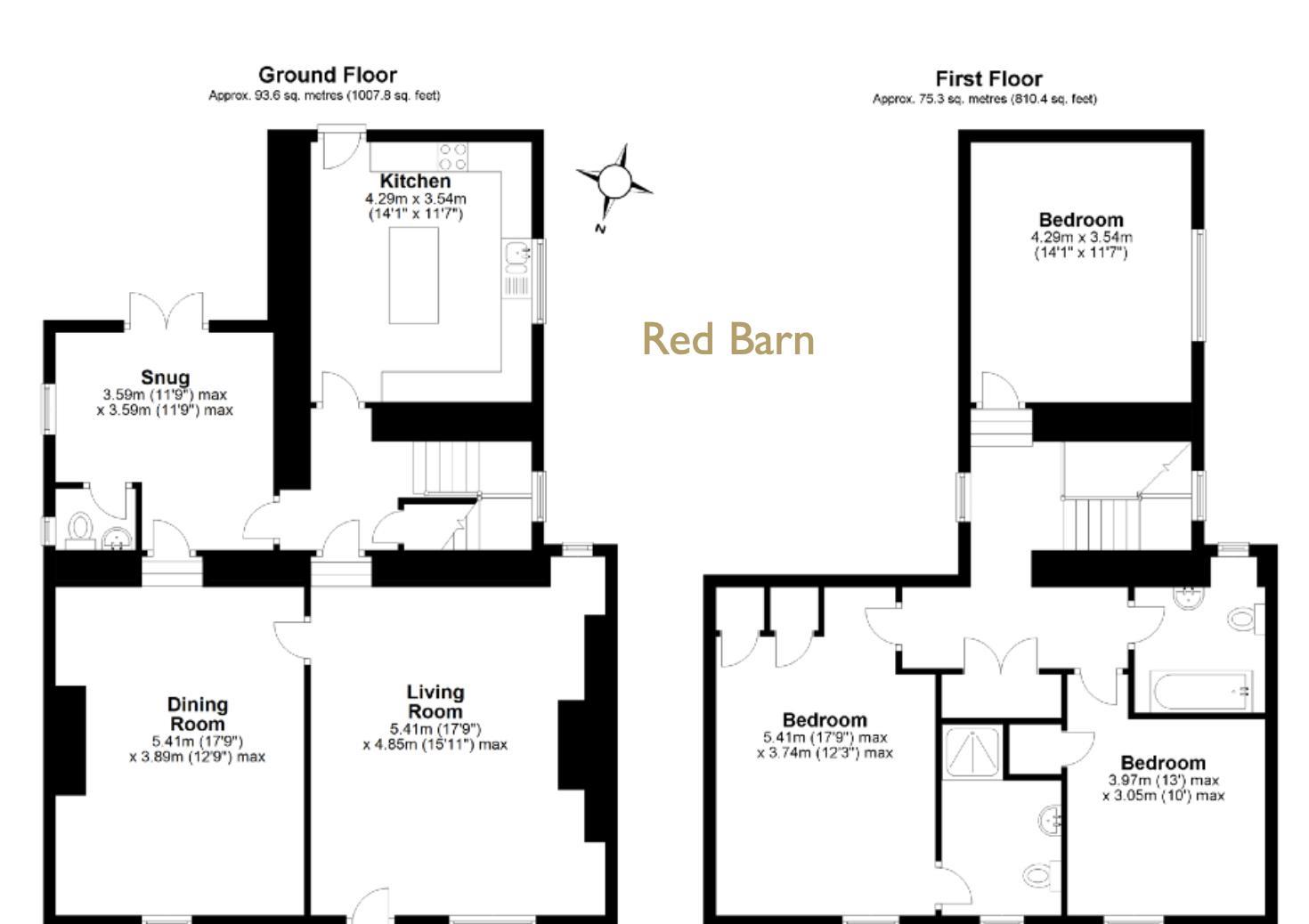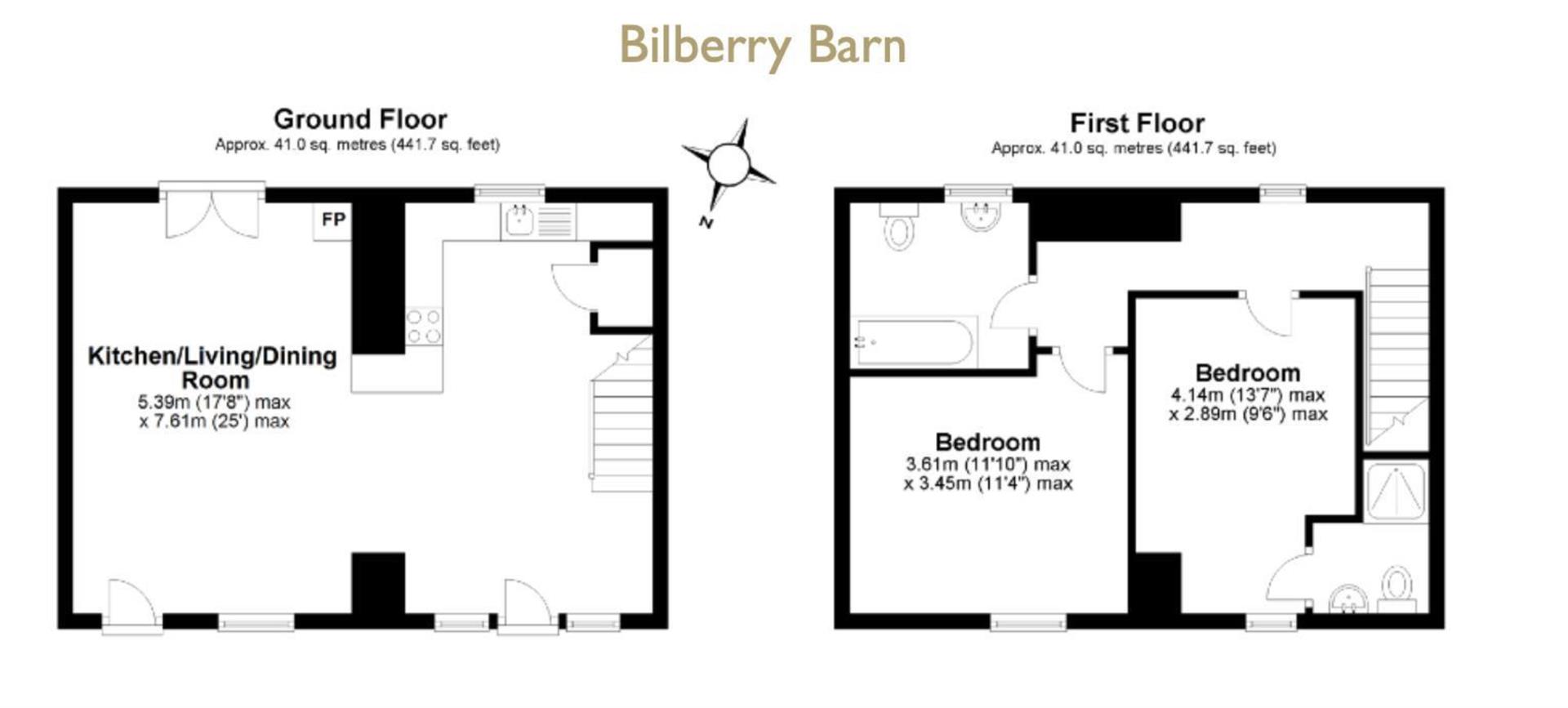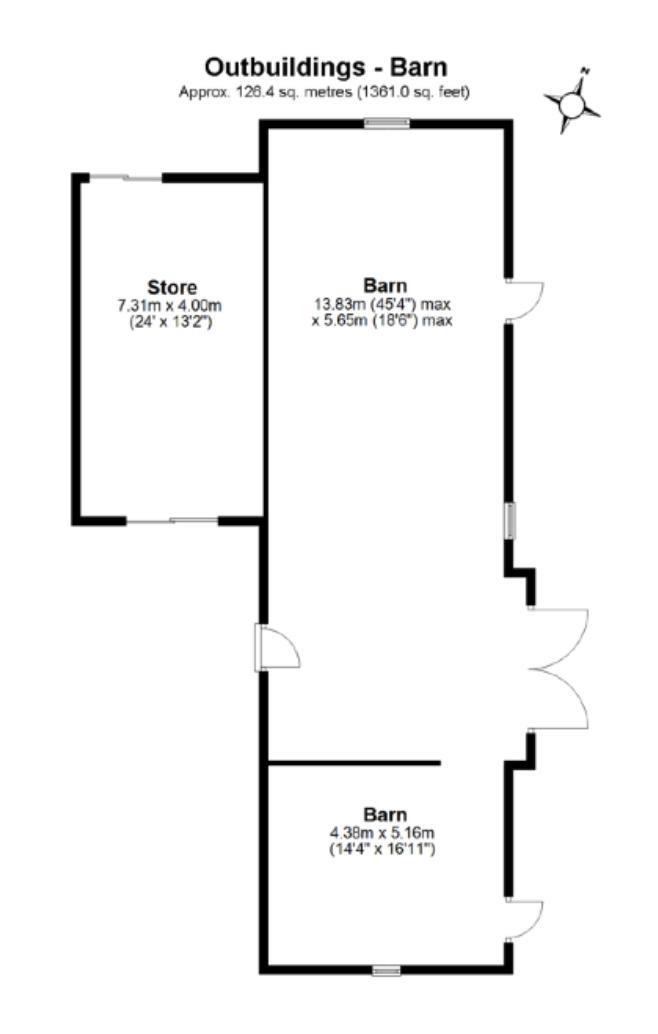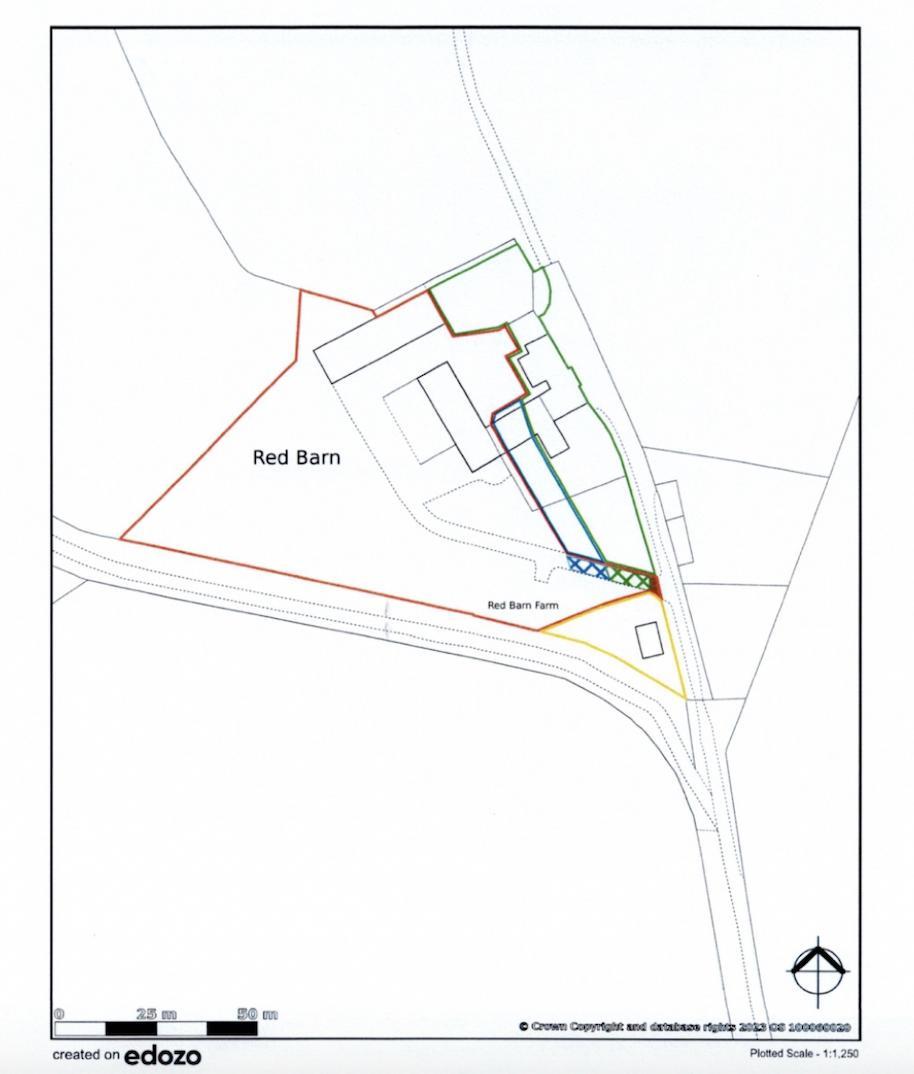Semi-detached house for sale in Cookson Court, Greystoke Road, Penrith CA11
Just added* Calls to this number will be recorded for quality, compliance and training purposes.
Property features
- Lifestyle Opportunity with income potential
- In desirable, edge of village location
- Wonderful 3 bedroom farmhouse
- Adjoining 2 bedroom holiday cottage
- Adjoining barn with further development potential (STP)
- Immaculately presented throughout
- Off road parking
- Large gardens to the front and rear
- Close to Greystoke, Motherby and Newbiggin
- Edge of Lake District National Park
Property description
Wonderful 3 bedroom home with adjoining 2 bedroom holiday cottage!
Sitting in a stunning, rural position, surrounded by open countryside, Red Barn Farmhouse and Billberry Barn are traditional and character filled properties with a substantial adjoining barn, ideal for those looking for a home with income potential and further development potential, subject to the relevant planning consents, or large storage space, all perfectly positioned on the edge of the desirable village of Greystoke.
Properties of this standard and in such desirable and rural position are rare to the market and this is unlikely to remain on the market for long.
Presented to an immaculate standard throughout, the farmhouse is filled with a fabulous mix of both character and contemporary features, with spacious and flexible living accommodation throughout. Internally on the ground floor there is a stunning kitchen with bespoke cabinets and island unit, dining room, large lounge with feature fireplace and a snug/bedroom four with an adjoining WC. A wonderful oak staircase leads to the forst floor where there are three double bedrooms with the master bedroom having an ensuite and ample storage throughout. There is also further development potential with an attractive and substantial barn to the side perhaps into further accommodation, subject to the relevant planning consents.
The Main House
This is the original farmhouse of the complex and is a beautifully presented 3 bedroom home, comprising on the ground floor of a bespoke fitted oak kitchen, lounge with feature fireplace, dining room with feature fireplace, snug/bedroom 4 with French doors to the terrace and cloakroom. On the first floor there are three double bedrooms, on with ensuite and a family bathroom. It is filled with charming features with a wonderful oak flooring throughout the ground floor and an oak staircase at the heart of the home. From the snug, French doors lead out to a private terrace area, an idyllic retreat and ideal of outdoor dining.
Billberry Barn
Sitting to the side of the main house is a luxurious 2 bedroom cottage which has been converted to a high standard and is currently used as a luxury holiday cottage. Internally it has a large open plan living/kitchen/dining area with wood burning stove, two double bedrooms, one with ensuite shower room and a modern family bathroom. Filled with charming character features, combined with modern and stylish fixtures and fittings, this is a stunning addition to this complex. This cottage has the benefit of a terrace to the front, an ideal seating area to enjoy alfresco dining with a large lawn and parking for 2 vehicles.
The Barn
Attached to the side of the main house is an impressive double height barn with attached store, which may have further development potential, subject to the relevant consents. There has been previous planning permission in place but this lapsed some years ago.
Externally
Sitting perfectly positioned in a private and rural setting within walking distance to the village. The main farmhouse benefits from a parking area with space for one vehicle, with a large parking area to the rear for a number of vehicles, lovely lawned gardens to the front and an attractive patio terrace area. To the rear there is an attached barn and gate opening into a further parking area and in to the cottage style garden, which is bordered by trees and shrubs.
Services
Mains Electric and Water Supply
Septic Tank Drainage (shared with the 5 adjoining properties)
Contributions to be expected for right of way access and for the maintenance of the septic tank which is shared by the other properties on the site and is to be agreed.
A revised land plan has been added to this listing and the areas shown as Blue and Green on the attached plan is for sale with this listing.
This is a rough indication of the plot available and as such cannot be relied upon to be a full true likeness of the land for sale
Billberry Barn is currently used as a holiday let and as such the new owner would need to apply for change of use to a residential property if required
Epc And Council Tax
Council Tax –
Red Barn – E
Billberry Barn - Business Rated
EPC –
Red Barn – D
Billberry Barn - D
Disclaimer
These particulars, whilst believed to be accurate are set out as a general guideline and do not constitute any part of an offer or contract. Intending Purchasers should not rely on them as statements of representation of fact, but must satisfy themselves by inspection or otherwise as to their accuracy. The services, systems, and appliances shown may not have been tested and has no guarantee as to their operability or efficiency can be given.
Location
The village of Greystoke is within walking distance and has an array of local amenities with active village community, primary school, village store, well regarded pub and outdoor swimming pool. The Stables is part of the Red Barn Farm complex and is located just a short drive away from the market towns of Penrith and Keswick with excellent transport links and the A66 close-by giving easy access to the Lake District National Park.
Property info
For more information about this property, please contact
David Britton Estates, CA11 on +44 1768 257937 * (local rate)
Disclaimer
Property descriptions and related information displayed on this page, with the exclusion of Running Costs data, are marketing materials provided by David Britton Estates, and do not constitute property particulars. Please contact David Britton Estates for full details and further information. The Running Costs data displayed on this page are provided by PrimeLocation to give an indication of potential running costs based on various data sources. PrimeLocation does not warrant or accept any responsibility for the accuracy or completeness of the property descriptions, related information or Running Costs data provided here.



























































.png)
