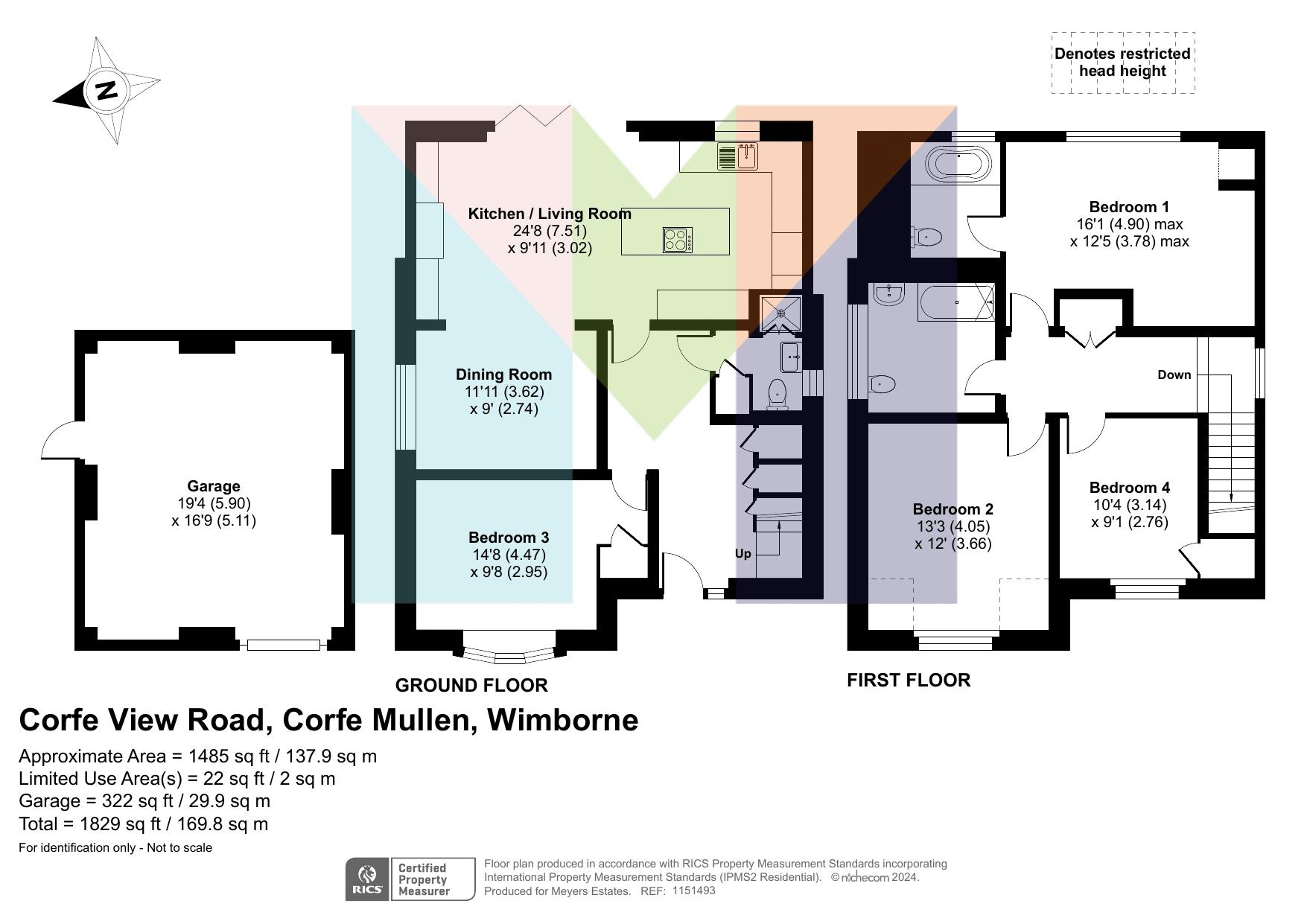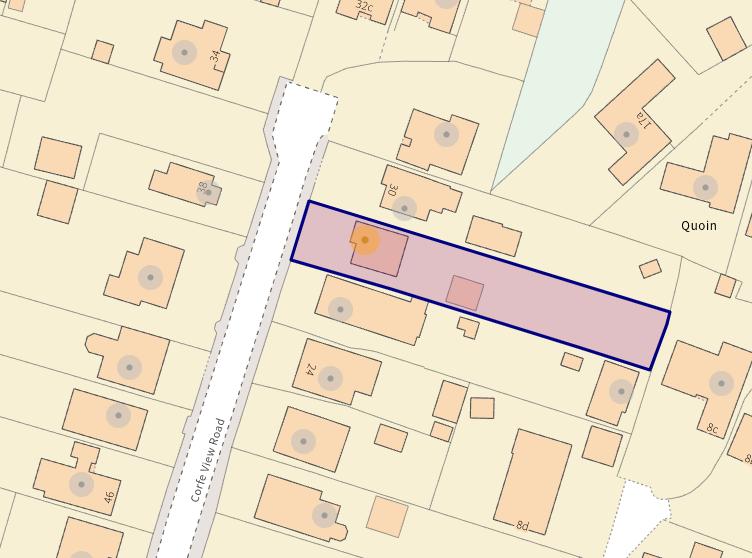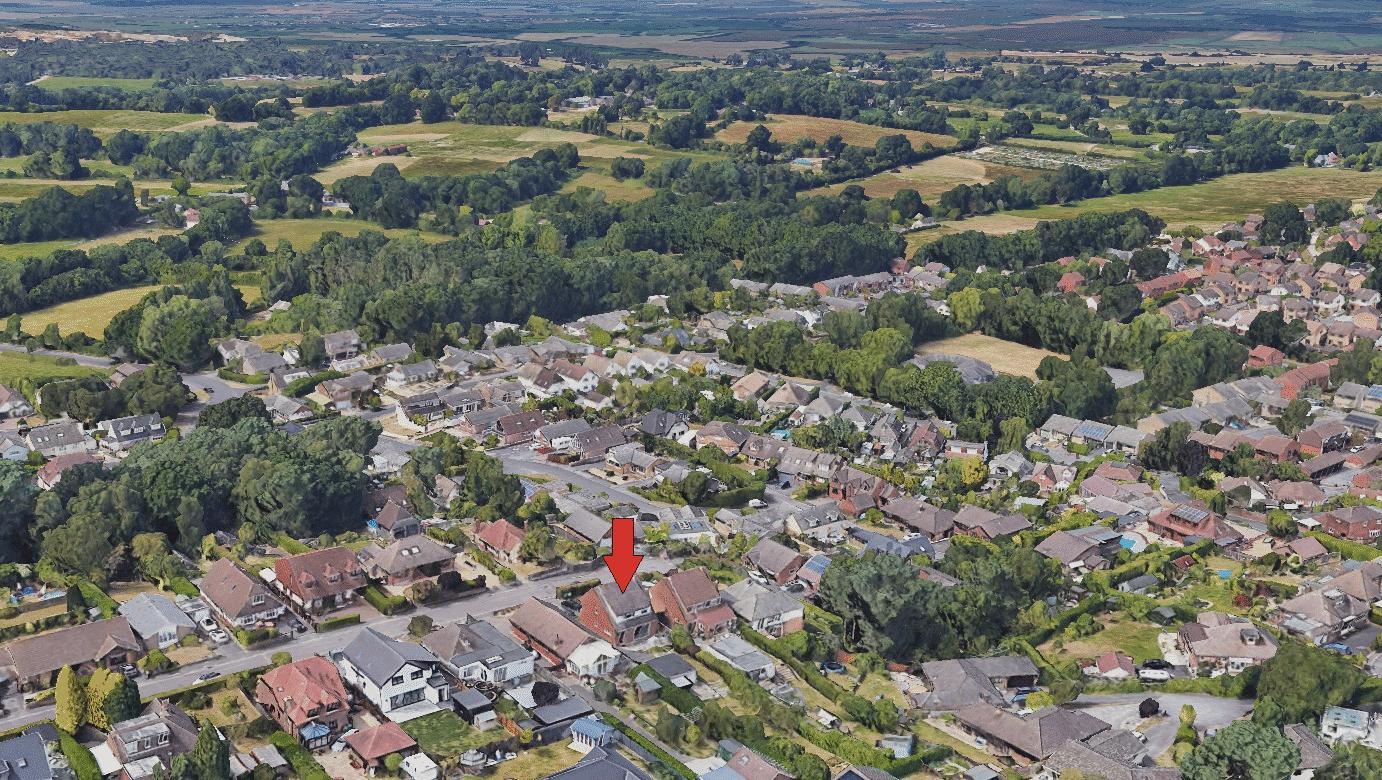Detached house for sale in Corfe View Road, Corfe Mullen BH21
* Calls to this number will be recorded for quality, compliance and training purposes.
Property features
- A Generously Proportioned Detached Home
- Opportunity for Versatile Living with Double Bedroom plus Luxury Shower Room to the Ground Floor
- Three First Floor Bedrooms
- Fully renovated and modernised to contemporary style
- Sought after cul-de-sac location overlooking Badbury Rings
- 160 ft “mini meadow" garden
- Prime School Catchment
- Turn Key Property
Property description
Extensively renovated contemporary detached house with 160ft large garden in popular cul-de-sac location with elevated views towards neighbouring countryside and Badbury Rings beyond. No forward chain
Overview
This 4 bedroom, 3 bathroom detached home has been extensively renovated by the current owners to create a modern contemporary home with a sophisticated finish in an enviable quiet cul-de-sac location. Notwithstanding its superb 160ft garden, elevated views over Badbury Rings and versatile accommodation.
This is one not to be missed.
Downstairs Accommodation
The entrance hall is a generous welcoming space complimented with porcelain, contemporary Victorian style tiles, with stairs to the first floor and bespoke built-in understairs handless "push" open cupboards which provide handy storage. From this space natural light floods in from the front glazed door and first floor landing window.
The layout to the ground floor has been thoughtfully remodelled to now create a front aspect double bedroom. With a wonderful picture window allowing the view of Badbury Rings in the distance. There is a fitted single wardrobe with automatic light.
There is a luxurious shower room, with marble panelling and brass design accents. Including shower cubicle with monsoon overhead shower plus hand shower attachment and contrasting black bi-fold door, complimented with matching wash hand basin, with solid brass taps, brass towel rail, and a toilet. A hidden utility cupboard has plumbing for washing machine and space for stacked tumble dryer.
Open Plan Living Space
To the rear the open plan living space is of an L-shape configuration to provide three main areas, all enjoying the aspect to the rear patio and gardens beyond, along with side aspect high level window overlooking rolling hills to the dining area.
Kitchen is of a high-quality Scandinavian stylish bespoke design with natural oak acoustic panels and terrazzo countertops. There is a range of soft-closing cupboards and drawers, incorporating wine rack, pull out larder and bin drawer. Complimented with central island having the electric inset hob and drawers under and space for breakfast bar stools.
Zanussi integrated appliances include fridge freezer, dishwasher and double oven - 1 x microwave/oven/air fryer and 1 x oven/grill.
The sitting area has central feature wood burner and handmade shelving to either side. This opens into the dining space. The room enjoys a light aspect with bifold door to the garden, window in the kitchen area and the dining space, with oak effect, highly durable laminate flooring throughout
Upstairs
To the first floor are three bedrooms. The main bedroom spans the rear of the house, offering a generous sized room with rear aspect picture window overlooking the gardens. The ensuite has just been installed, being brand new, with marble wall panelling, rustic oak wall-hung drawers with contemporary countertop basin and solid brass wall taps, matching oak effect toilet unit with white toilet, white bath with solid brass wall taps and hand shower and contemporary towel rail.
Bedroom two is another generous double bedroom, and bedroom 3 includes a fitted wardrobe.
Both bedroom two and three are to the front aspect and windows overlook Badbury Rings in the near distance, having rolling hills with beautiful evening sunsets and morning mist.
The landing airing cupboard houses water cylinder, water softener, and hanging rail to warm clothes.
Outside And Gardens
The property is approached with driveway parking and double gates which continue to the side of the property and garage beyond. The newly landscaped attractive front garden gives a pleasant welcome, with bedding plants, central magnolia tree, and newly planted front low-level hedging so the countryside view can be enjoyed at all times.
To the immediate rear of the property is a Patio from living room, and herb garden. Small lawn area runs past the double garage and opens onto the magnificent 160 foot "mini-meadow" with 4 x eating-apple trees, further large patio area to sit and enjoy the wonderful serene oasis feel of your own space. With a south - easterly aspect this enjoys all day long sun and is a blank canvas to either enjoy or develop further
There is a detached double garage, with a single front garage door, and side aspect door.
Material Information
Council Tax Band:
EPC Rating: Tbc
(All Mains Services)
Current Providers:
Gas: Edf
Electric: Edf
Water and Sewage: Wessex Water
Broadband: Sky
Upgrade Summary by Current Owners: Autumn 2023 / 2024
Wickes bespoke kitchen
Glo Worm System Boiler along with supporting new plumbing throughout including water cylinder and water softener .
Electric consumer board and new wiring
Ground floor new radiators including contemporary vertical designs in hallway, dining room, downstairs double bedroom and living room .
New upstairs floorboards and insulation .
New carpet throughout upstairs and downstairs hallway, tiling and laminate in living area and downstairs double bedroom.
Recently fitted anthracite double glazed UPVC windows for rear of property .
Living area complete with in-wall studio quality wiring for 6 x wall speakers .
The loft is insulated, boarded and of a considerable size - consideration for creating another large bedroom and ensuite in the future (STPP))
Property info
For more information about this property, please contact
Meyers Estate Agents - Wimborne and Broadstone, BH21 on +44 1202 035024 * (local rate)
Disclaimer
Property descriptions and related information displayed on this page, with the exclusion of Running Costs data, are marketing materials provided by Meyers Estate Agents - Wimborne and Broadstone, and do not constitute property particulars. Please contact Meyers Estate Agents - Wimborne and Broadstone for full details and further information. The Running Costs data displayed on this page are provided by PrimeLocation to give an indication of potential running costs based on various data sources. PrimeLocation does not warrant or accept any responsibility for the accuracy or completeness of the property descriptions, related information or Running Costs data provided here.



































.png)
