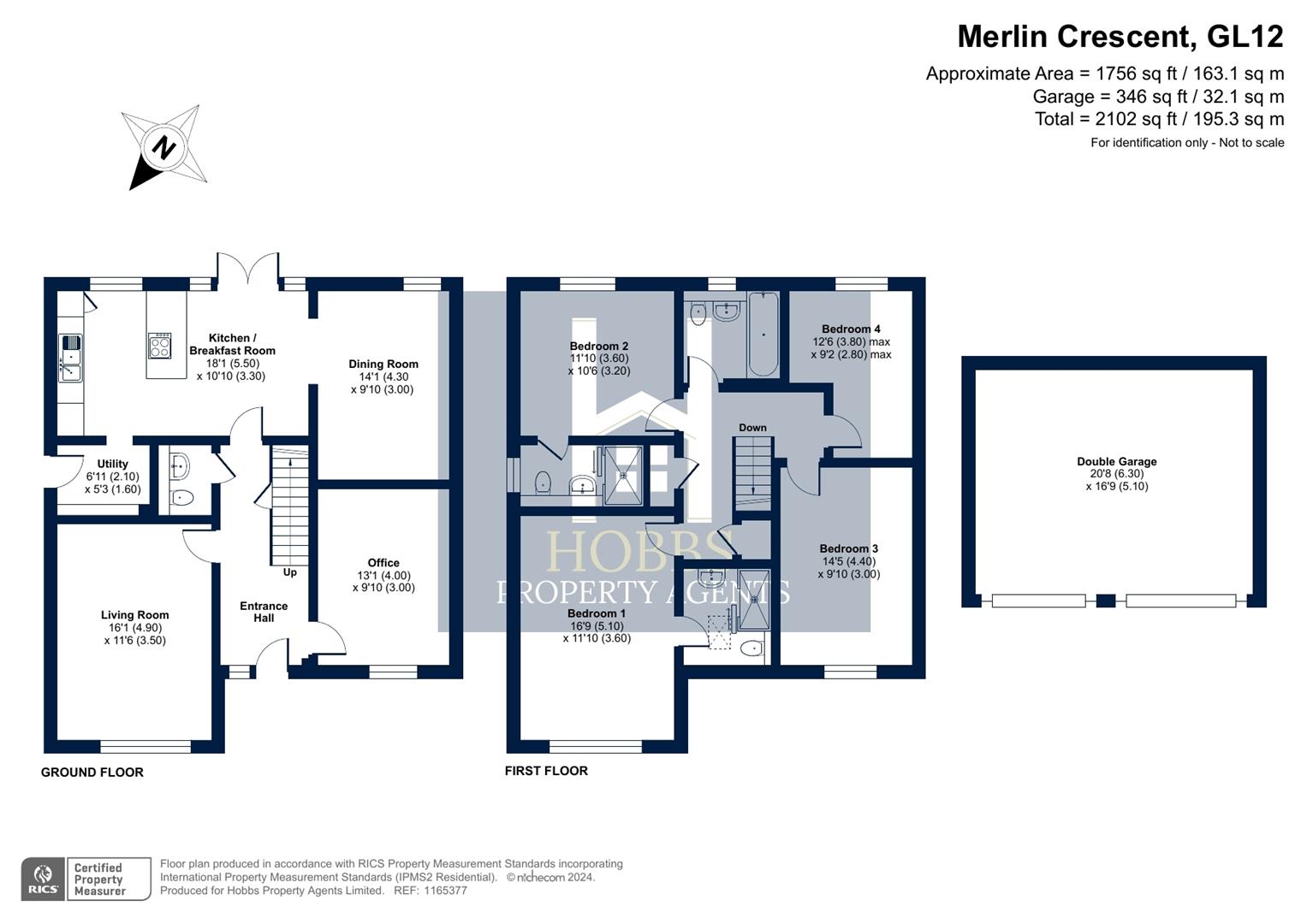Detached house for sale in Merlin Crescent, Charfield, Wotton-Under-Edge GL12
Just added* Calls to this number will be recorded for quality, compliance and training purposes.
Property features
- Beautifully presented detached family home
- Four bedrooms
- Two en-suite shower rooms
- Kitchen / Diner / Family Room and Utility Room
- Spacious living room
- Study / Third Reception
- Family bathroom
- Private low maintenance rear garden
- Double garage and driveway parking for several vehicles
- Quiet location on a popular developlement
Property description
An immaculately presented four bedroom detached family home sitauted in an enviable position within the village of Charfield. The property offers approximately 1800sqft of versatile accommodation with three reception rooms, four bedrooms and two en-suites along with a fully enclosed private rear garden, extensive driveway and double garage. A perfect family home within a quiet yet accessible village location!
Situation
The property is situated within the popular Charfield Gardens development in the semi-rural village of Charfield. The village offers a range of amenities including a local shop, two public houses, a post office, garage and an excellent primary school along with the popular Vintage Bird Cage Cakery On The Bridge Cafe. The nearby market towns of Wotton-under-Edge and Chipping Sodbury provide more comprehensive shopping facilities with their own high streets and centrally located convenience stores. Charfield is also conveniently located from the motorway networks and is only 2.5 miles from Junction 14 of the M5 which provides easy access into Bristol, Cheltenham and Gloucester.
Accommodation
This well presented four bedroom detached family home offers a blend of modern living and convenience, making it an ideal choice for families. Upon entering, you are greeted by a welcoming hallway that leads to a spacious living room, perfect for relaxing and entertaining. For those needing a dedicated workspace, the property includes a well proportioned study. The heart of the home is the kitchen/diner/breakfast room, featuring integral appliances and elegant French doors that open to the private rear garden, creating a seamless indoor-outdoor living experience. A convenient downstairs cloakroom and a utility room add to the functionality of the ground floor.
Upstairs, the home boasts four generously sized bedrooms, ensuring ample space for family members or guests. Two of the bedrooms feature en-suite shower rooms, while the remaining bedrooms share a well appointed family bathroom.
Outside
The property includes a double garage and a driveway with parking for multiple vehicles, providing plenty of parking and storage solutions. The garage has double doors and the potential of converting into additional living accommodation (STPP). The low maintenance rear garden is designed for easy care and maximum enjoyment, featuring a patio and decking area, perfect for outdoor dining and relaxation.
Property info
For more information about this property, please contact
Hobbs Property Agents, BS37 on +44 1454 437390 * (local rate)
Disclaimer
Property descriptions and related information displayed on this page, with the exclusion of Running Costs data, are marketing materials provided by Hobbs Property Agents, and do not constitute property particulars. Please contact Hobbs Property Agents for full details and further information. The Running Costs data displayed on this page are provided by PrimeLocation to give an indication of potential running costs based on various data sources. PrimeLocation does not warrant or accept any responsibility for the accuracy or completeness of the property descriptions, related information or Running Costs data provided here.
































.png)