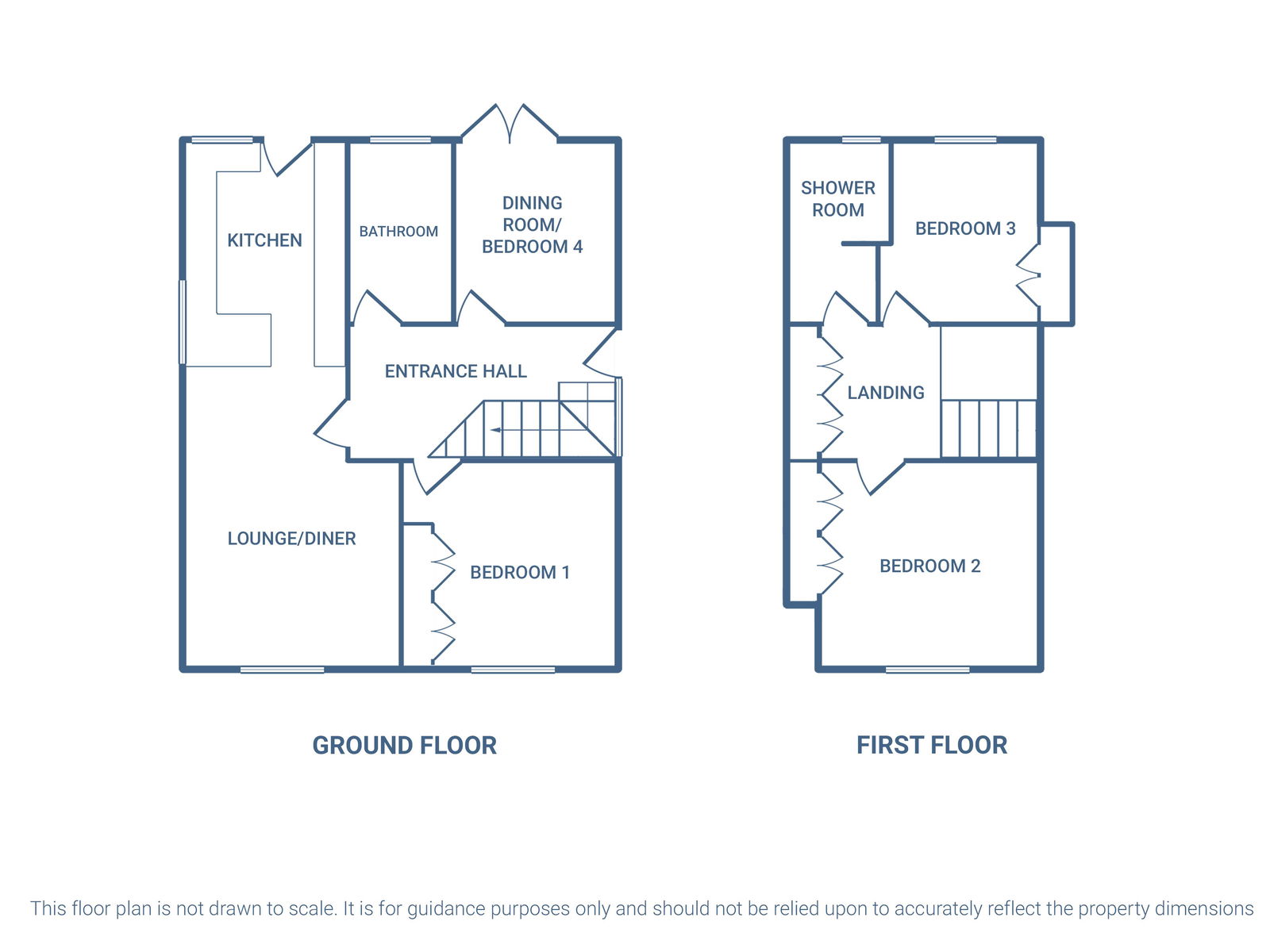Bungalow for sale in Wragholme Road, Grainthorpe, Louth LN11
* Calls to this number will be recorded for quality, compliance and training purposes.
Property features
- Quote Ref No.: JS0755 when booking a viewing.
- Freshly Renovated Inside & Out
- Fantastic New Kitchen
- 31ft Open Plan Lounge/Kitchen/Diner
- Versatile Accommodation
- Large South Westerly Garden
- View Across To The Lincolnshire Wolds
- Driveway & Garage
Property description
Ref No.: JS0755 - Please quote reference when calling to book a viewing.
A beautifully presented 3/4 bedroom chalet style bungalow, newly renovated to an excellent standard including an new Oak & glass staircase, a brand new fully fitted kitchen and a new shower room, new electrics, full redecoration, new floorings and more. Externally it has been freshly rendered to the ground floor and the first floor has newly fitted contemporary cladding.
Sat on a good sized plot with a large south westerly facing rear garden, which has unspoilt views across the countryside to the Lincolnshire Wolds and is located in the rural village of Grainthorpe.
The property is double glazed, has an oil fired central heating system and inside you will find an entrance hall, a 31ft open plan lounge/kitchen/diner, bedroom 1, dining room/bedroom 4 and a bathroom on the ground floor. On the first floor are two further bedrooms and a shower room. With off-road parking to the front, an attached garage, as well as the beautiful gardens, this is a must view property.
See the video for a full tour of this wonderful home
Entrance Hall
This lovely welcoming hallway has a beautiful Oak and glass staircase that leads to the first floor. It is entered via a composite front door and has a radiator.
Lounge Kitchen Diner - 9.58m x 3.95m (31'5" x 12'11")
A fantastic 31ft open room which incorporates a brand new fitted kitchen and has space for a dining table and living room, spanning the full length of the bungalow.
The kitchen has an outstanding range of base and full height units, finished with a grey subtle wood grain effect, with sleek handles and pale concrete effect worktops.
It is complete with a 5 ring electric hob and double size extractor hood above, an integrated oven, microwave, fridge/freezer and slim dishwasher.
To the front there is a large window and radiator and to the rear is a window and a double glazed door leading to the garden.
Bedroom 1 - 3.95m max x 3.80m (12'11" x 12'5")
A large double bedroom located at the front of the property, having fitted wardrobes, a radiator and double glazed window.
Dining Room/Bedroom 4 - 3.28m x 2.85m (10'9" x 9'4")
A versatile room which offers the flexibility to be used as dining room, additional bedroom, home office, play room or however would suit the new owner. Having double glazed French doors to the garden and a radiator.
Bathroom
Fitted with a classic white suite comprising bath with mixer tap shower attachment, a hand basin and a low flush w.c. Also having partially tiled walls, a heated towel rail and a double glazed window.
Landing
Having a large built in airing cupboard which contains the modern hot water cylinder.
Bedroom 2 - 4.01m x 3.96m (13'1" x 12'11")
A good size double room with low level eaves storage cupboards, ideal for clothes hanging, a double glazed window and a radiator.
Bedroom 3 - 3.28m x 2.72m max (10'9" x 8'11")
Having low level eaves storage cupboards, ideal for clothes hanging, a double glazed window and a radiator.
Shower Room
Beautifully finished with a contemporary suite comprising a glazed corner shower cubicle, finished with lovely grey marble effect tiles, a hand basin with illuminated mirror over and a low flush w.c. Also having a heated towel rail and a double glazed window.
Garage - 6.05m x 2.79m (19'10" x 9'1")
To be fitted with a new garage door, it has electrical sockets, lighting and a courtesy door to the garden. It also houses the oil fired central heating boiler.
Gardens
Sitting on a good sized plot, the front garden is partially lawned and has a blocked paved driveway providing parking and a turning area.
To the rear is a large and predominantly lawned south westerly facing garden, with hedgerow and tree borders, providing privacy and shaded areas, and also having a patio area.
There are beautiful views to the rear over unspoilt countryside, all the way to the Lincolnshire Wolds.
Property info
For more information about this property, please contact
eXp World UK, WC2N on +44 330 098 6569 * (local rate)
Disclaimer
Property descriptions and related information displayed on this page, with the exclusion of Running Costs data, are marketing materials provided by eXp World UK, and do not constitute property particulars. Please contact eXp World UK for full details and further information. The Running Costs data displayed on this page are provided by PrimeLocation to give an indication of potential running costs based on various data sources. PrimeLocation does not warrant or accept any responsibility for the accuracy or completeness of the property descriptions, related information or Running Costs data provided here.




































.png)
