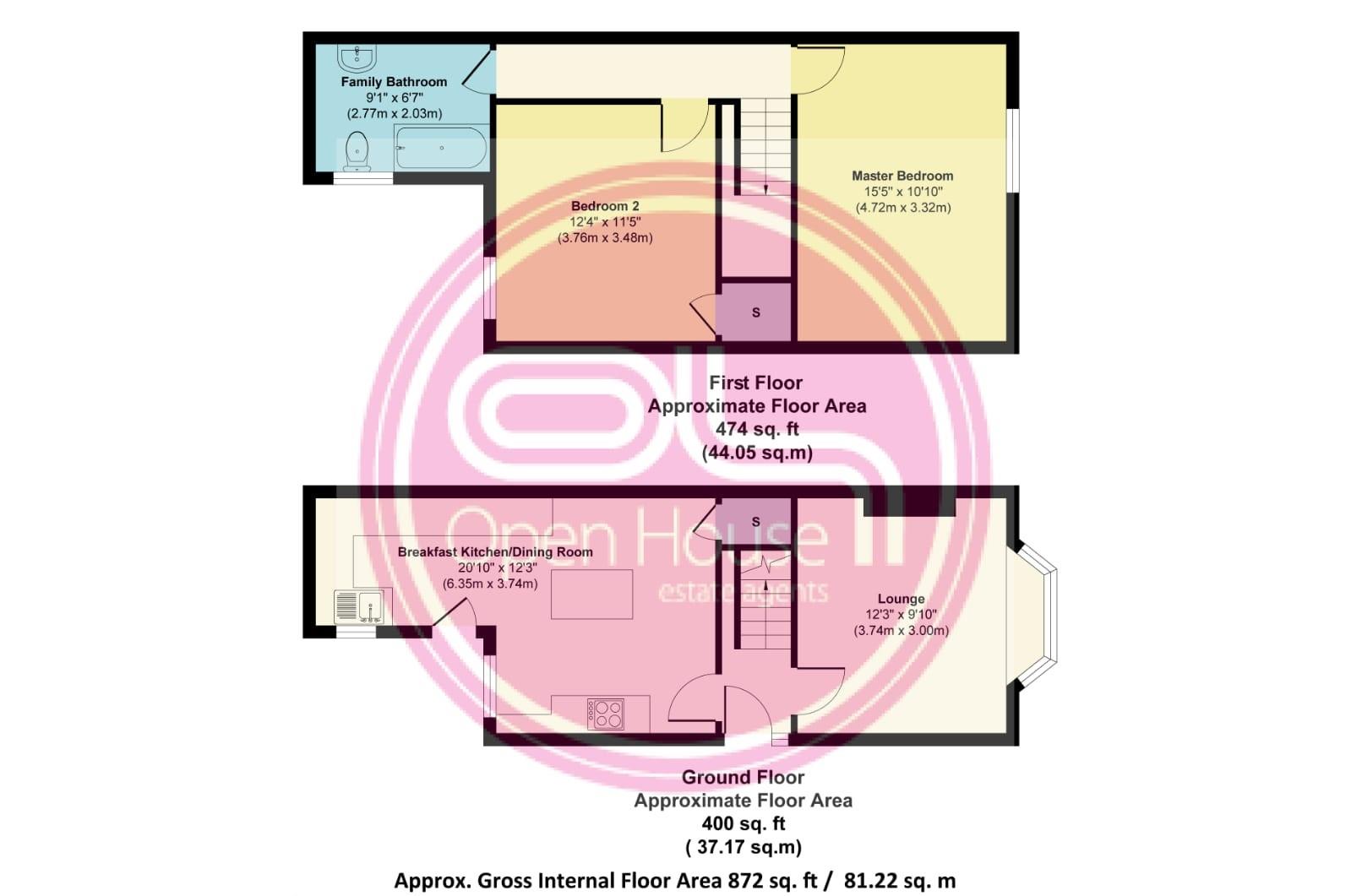Terraced house for sale in Grange Street, Burton-On-Trent DE14
Just added* Calls to this number will be recorded for quality, compliance and training purposes.
Property features
- Beautifully Presented
- Two Double Bedrooms
- Stunning Extended Breakfast Kitchen
- Large Bathroom
- Large Private Garden
- Private Enclosed Entry
- Front Courtyard
- Nearby Sought-After Schools
- Close To Amenities
- EPC to be confirmed
Property description
Welcome to this well maintained, and much improved two-bedroom traditional property, set in a popular location having good access to a range of local amenities, schools, and transport links.
Notable is how the kitchen has been opened up creating a functional and eye-catching space, perfect for a small modern family. As well as this the home has a large lounge, two double bedrooms and an impressively sized bathroom.
Sat in-between the extensive rear garden and small front yard area, the enclosed private entry is an added feature, not common on this type of property.
Ground Floor -
Breakfast Kitchen - 6.35 x 3:74 (20'10" x 12'3") – This stunning space has been open planned, with the dining/breakfast area now part of an extensive island kitchen. There is a wide range high quality units and worktops, leaving space for a dishwasher and an American style fridge freezer. This is all set above smoked oak laminate flooring. There is a vertical anthracite radiator, black composite sink with matching mixer tap, integrated oven set in a tall cabinet, and a separate gas hob. The room is especially modern and stylish.
Lounge - 3.74 x 3.0 (12'3" x 9'10") – The lounge benefits from a bay window to front elevation for ample natural light. The décor is tasteful, and the centrepiece of the room is the feature fireplace with stunning media wall surround. There is also an anthracite radiator.
First Floor -
Landing - 0.83 x 3.68 (2'8" x 12'0") – The landing is spacious, with doors leading off to the:
Master Bedroom - 4.72 x 3.32 (15'5" x 10'10") – this exceptionally sized room has a stylish panelled feature wall, mirror fronted fitted wardrobe, double glazed window to front elevation, and radiator.
Bedroom Two - 3.76 x 3.48 (12'4" x 11'5") – Another large double bedroom, this space boasts double glazed window to rear elevation, a useful built in storage cupboard and radiator.
Family Bathroom - 2.77 x 2.03 (9'1" x 6'7") – Again large for a property of this type, the bathroom is well appointed and modern, with double glazed window to side elevation, panel bath with shower over, low flush WC, pedestal wash hand basin, chrome heated towel rail and wall mounted central heating boiler.
Outside - Private side entry leads to an impressively sized rear garden, with lawn, an outbuilding for storage, as well as paved and decking area. The area is surrounded by a 6ft fence and is not overlooked.
Property info
For more information about this property, please contact
Open House Burton & Swadlincote, DE14 on +44 1283 364547 * (local rate)
Disclaimer
Property descriptions and related information displayed on this page, with the exclusion of Running Costs data, are marketing materials provided by Open House Burton & Swadlincote, and do not constitute property particulars. Please contact Open House Burton & Swadlincote for full details and further information. The Running Costs data displayed on this page are provided by PrimeLocation to give an indication of potential running costs based on various data sources. PrimeLocation does not warrant or accept any responsibility for the accuracy or completeness of the property descriptions, related information or Running Costs data provided here.






































.png)