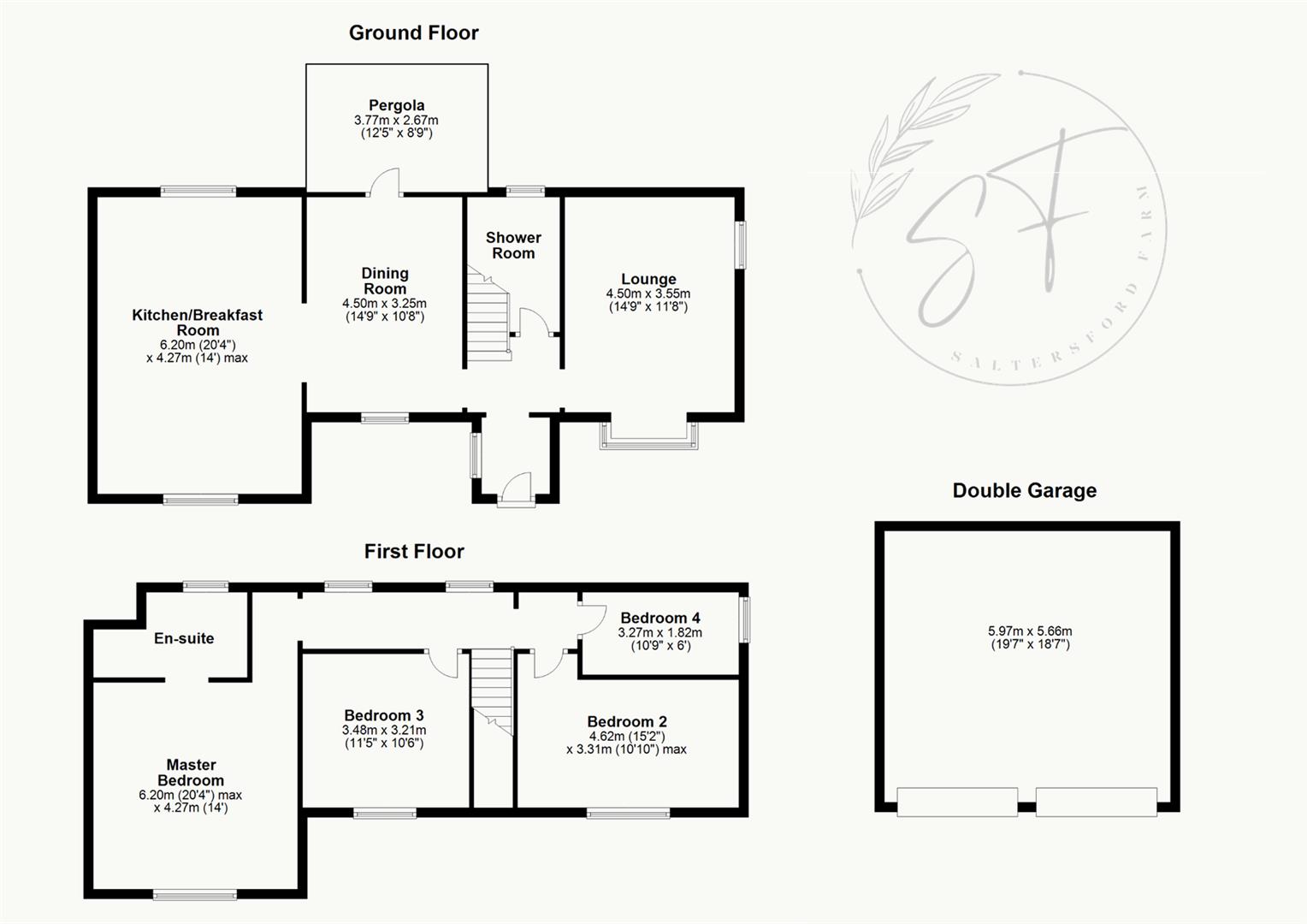Detached house for sale in Hazel Close, Holmes Chapel, Crewe CW4
* Calls to this number will be recorded for quality, compliance and training purposes.
Property description
An immaculate, four bedroom home that blends contemporary design with country living in the enviable Cheshire village of Holmes Chapel.
Welcome Home
Tucked away on an exclusive development, overlooking the green, Saltersford Farm is just moments from the quaint, and affluent, village of Holmes Chapel. Owing to its thriving community with a wealth of independent shops and picturesque farming countryside, the village is one of the most sought after places to live in Cheshire. From the doorstep, you can explore many beautiful trails, including the Dane riverside path.
Fairytale Cottage Charm
Pull onto the tarmacadam driveway, where there’s ample space for several vehicles, a double, detached garage and two lawned areas. The winding, gravel path, pretty picket fence and whitewashed exterior adds a fairytale cottage charm.
Step through the front door into the entrance porch where you’re greeted by a striking herringbone tiled floor. Straight ahead is the ground floor shower room, which introduces you to the high level of craftmanship that’s found throughout the property. The white tiled, walk-in shower with a rainfall showerhead and the large, Belfast-style sink resemble something you’d find in a boutique hotel.
Original Farmhouse Character
Fusing contemporary design with its original farmhouse character, the previous owners have gone to great lengths to create a truly special family home. The open-plan layout enhances the artistic flow that sweeps you through to each room.
Saunter through to the lounge and immerse yourself in the calming atmosphere, created by the clean, white walls, original beams and dual aspect windows. A feature fireplace takes the spotlight with its exposed brickwork and oak lintel.
Bringing The Outside In
Return through the hallway to the dining room, a stylish, open space with beamed ceiling and an oak Dutch door leading onto the outdoor pergola. In the warmer months, this allows you to bring the outside indoors and enjoy the gentle breeze of lingering summer days.
Step outside onto the gravelled patio, perfect for alfresco dining or lounging in the sunshine. Wooden steps lead up to a large lawned area, encircled by borders overflowing with mature shrubs. Designed for entertaining or simply escaping the world, the garden is a place where relaxation is unavoidable.
Flowing Open-Plan Living
Return to the dining room and walk through the archway to the kitchen and breakfast room, a serene space with luxurious quartz worktops, central island, a full range of integrated appliances and built-in extractor. Dual-aspect windows to the front and rear elevations create a bright and airy ambience where you can enjoy a relaxed morning coffee.
The property has been fully plumbed with a gas combi boiler and rewired throughout, so you can feel safe in the knowledge that it’s ready to move into straight away.
A Tranquil Escape
Across from the entrance porch, make your way upstairs to the first floor. Turn right towards the 4th bedroom, which would also make an ideal study area where you can work in peace or read your favourite book.
Two further bedrooms await, each with a pretty picture window that add to the country house charm. Saving the best until last, head towards the end of the hallway where you’ll find the jewel in Saltersford Farm’s crown, the master bedroom. Looking onto the front elevation, this elegant space boasts a stunning ensuite bathroom with a freestanding bath and walk-in shower with rainfall showerhead.
Please Note
This home has no upward chain and the client can vacate to suit.
Property info
For more information about this property, please contact
Addison Mead, ST13 on +44 1782 933127 * (local rate)
Disclaimer
Property descriptions and related information displayed on this page, with the exclusion of Running Costs data, are marketing materials provided by Addison Mead, and do not constitute property particulars. Please contact Addison Mead for full details and further information. The Running Costs data displayed on this page are provided by PrimeLocation to give an indication of potential running costs based on various data sources. PrimeLocation does not warrant or accept any responsibility for the accuracy or completeness of the property descriptions, related information or Running Costs data provided here.









































.png)
