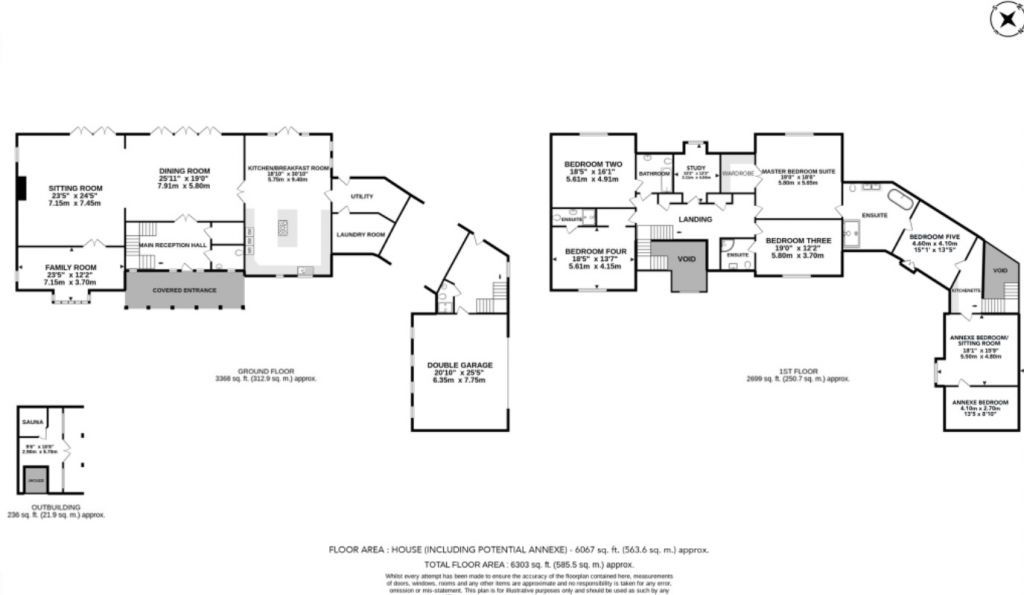Detached house for sale in Broad Lane, Swannington NR9
Just added* Calls to this number will be recorded for quality, compliance and training purposes.
Property features
- ThreeFour Receptions Ground Floor Cloakroom
- Six Bedrooms to include Master Bedroom Suite with WalkIn Wardrobe and Large En-Suite BathShower Room
- Breakfast Kitchen with Quartz Work Surfaces plus sitting area Separate Utility and plant room
- Exceptional Specification includes Under Floor Heating throughout the Ground Floor Porcelain Tiled Floors Engineered Oak Flooring and Solid Oak Doors
- Double Garage with Accommodation Over with access via both the Main House and Externally. The Accommodation includes Kitchenette Shower Room Sitting Room and Bedroom
- Brick Pillars with Double Electric Gates provide access to the Long Sweeping Driveway The Grounds extend to 1.7 acres stms
- Large Paved Rear Terrace Outbuilding housing Jacuzzi and Sauna
- The Accommodation extends to 6067sq.ft.
- Energy Rating D
Property description
Full Description
This impressive property is a rare find indeed with much to admire.
A superb high spec and stylish design throughout with the best of everything to fulfil your heart’s desire. A beautiful plot 1.7 acres (stms) wrap around gardens, potential annexe or studio too, the surrounding countryside waiting to be explored, market towns and city nearby – it’s all here for you!
From the peaceful yet convenient position to the fabulous Arts & Crafts style frontage, this recently-built home stands head and shoulders above the rest. The already award-winning property has been designed and finished with an experienced eye, exquisite attention to detail and no expense has been spared. This is your chance to live that dream lifestyle and have a home you’ll be in love with for many years to come!
For all enquiries, viewing requests or to create your own listing please visit the Emoov website.
Kitchen/ Breakfast Room (30.1' x 15.1')
Underfloor heating, double doors provide access out to the rear terrace. Cabinets can be found to three aspects, quartz work surfaces. Integrated within the cabinets a dishwasher, a wine cooler, two Neff ovens, a Neff microwave with warming drawer, an induction hob with central extractor
Dinning Room (25.11' x 19.00')
Engineered wood flooring underfoot, whilst triple doors provide access to the rear terrace, as well as providing plenty of natural light
Sitting Room (24.5' x 23.5')
Two sets of double doors to the rear aspect and a window to the side elevation. From here double doors provide access into the Family Room
Family Room (12.2' x 23.5')
Located to the front of the home and currently used as a cinema/play/ office room, with windows to the front and side aspect. There is a continuation of the engineered wood flooring underfoot.
Master Bedroom Suite (18.6' x 19.6')
Engineered wood flooring underfoot, whilst windows provide views over the rear garden. Two walk-in wardrobes and a large superb en-suite bathroom. Fitted with a large walk-in shower cubicle with monsoon shower, two towel radiators, a freestanding bath, vanity unit and concealed WC.
Bedroom 2 (16.1' x 18.5')
Located to the rear of the home, from here you have access into the en-suite bathroom, which is fitted with a three piece white suite comprising of a panel bath, a concealed system WC, vanity hand wash basin and a towel radiator. The bathroom can be accessed from both the bedroom and main landing.
Bedroom 3 (12.2' x 19.0')
Noting the engineered wood flooring underfoot and windows to the front elevation. A door leads into the en-suite shower room. You note the porcelain tiles underfoot, along with a vanity hand wash basin, a concealed system WC and a shower cubicle.
Bedroom 4 (13.7' x 18.5')
Inner hallway leading to the bedroom, with engineered wood flooring underfoot. There is a window to the front elevation. En-suite shower room, where you note the tiled flooring, a walk-in shower, a vanity hand wash basin and a concealed system WC along with a chrome towel radiator.
Bedroom 5 (13.5' x 15.1')
The current owners use this as an additional annex, but alternatively could be used as a bedroom to the main accommodation or indeed as another bedroom within the annexe. Again you note the engineered wood flooring underfoot. A door leads you through into the annex.
Annex Bedroom/ Sitting Room (15.9' x 18.1')
The annex has a kitchenette, with engineered wood flooring underfoot and a built in cupboard with a quartz work surface, and an under counter fridge. You move through into what could be a bedroom or alternatively as the current owners use it, a sitting room. A window sits to the side aspect.
Annex Bedroom (8.1' x 13.5')
The annex landing has a staircase that takes you down to a reception, where you have an external door and a window to the rear aspect. A door leads into the ground floor shower room. Fitted with a walk-in shower, WC and hand wash basin.
Study (13.3' x 10.2')
Window to rear aspect. The room could be a further bedroom if required, which could total up to 8 bedrooms if required.
Property info
For more information about this property, please contact
Emoov, CM3 on +44 1702 787670 * (local rate)
Disclaimer
Property descriptions and related information displayed on this page, with the exclusion of Running Costs data, are marketing materials provided by Emoov, and do not constitute property particulars. Please contact Emoov for full details and further information. The Running Costs data displayed on this page are provided by PrimeLocation to give an indication of potential running costs based on various data sources. PrimeLocation does not warrant or accept any responsibility for the accuracy or completeness of the property descriptions, related information or Running Costs data provided here.































.png)
